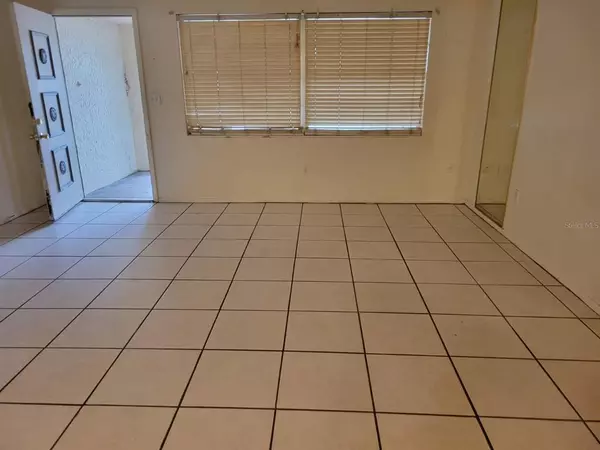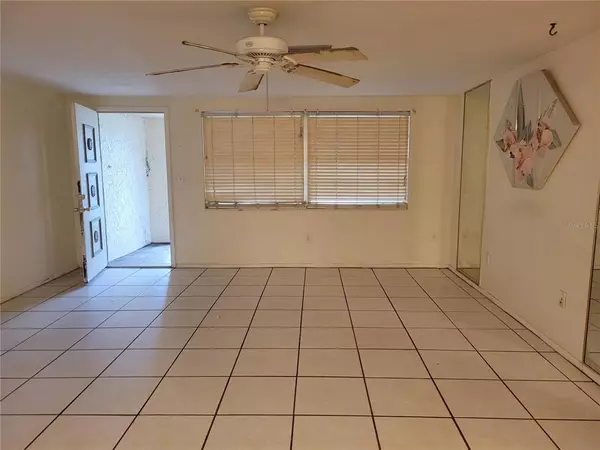$170,000
$214,900
20.9%For more information regarding the value of a property, please contact us for a free consultation.
6013 7TH AVE New Port Richey, FL 34653
2 Beds
2 Baths
1,454 SqFt
Key Details
Sold Price $170,000
Property Type Single Family Home
Sub Type Single Family Residence
Listing Status Sold
Purchase Type For Sale
Square Footage 1,454 sqft
Price per Sqft $116
Subdivision Holiday Gardens Estates
MLS Listing ID W7851192
Sold Date 02/23/23
Bedrooms 2
Full Baths 2
Construction Status No Contingency
HOA Y/N No
Originating Board Stellar MLS
Year Built 1973
Annual Tax Amount $583
Lot Size 5,227 Sqft
Acres 0.12
Property Description
IMPROVED PRICE!! AND seller will install new roof with a full price offer!! This is a first time home owners dream! This home qualifies for No down payment, no PMI! Call me to ask how! Fantastic location, close proximity to schools and to downtown New Port Richey! This 2/2 is an open plan with a huge living room/ dining room. Master has it's own bath with a walk in closet. The garage was converted to another room, it is 22x 14. Washer and dryer are in this room. It could be your 3rd bedroom or convert it back to a garage. There are 2 BIG screened porches, a front and a back! The backyard is very private as it is completely fenced. Seller is motivated and can close quickly! Investors do not submit an offer until after your inspections!!
Location
State FL
County Pasco
Community Holiday Gardens Estates
Zoning R4
Interior
Interior Features Ceiling Fans(s), Eat-in Kitchen, Living Room/Dining Room Combo, Open Floorplan, Window Treatments
Heating Central, Heat Pump
Cooling Central Air
Flooring Ceramic Tile, Laminate
Fireplace false
Appliance Dryer, Electric Water Heater, Range, Range Hood, Refrigerator, Washer
Exterior
Exterior Feature Awning(s), Sidewalk
Fence Fenced
Utilities Available Cable Available, Electricity Connected, Public, Water Connected
Roof Type Shingle
Garage false
Private Pool No
Building
Entry Level One
Foundation Slab
Lot Size Range 0 to less than 1/4
Sewer Public Sewer
Water Public
Structure Type Block, Stucco
New Construction false
Construction Status No Contingency
Others
Senior Community No
Ownership Fee Simple
Acceptable Financing Cash, Conventional, FHA, VA Loan
Listing Terms Cash, Conventional, FHA, VA Loan
Special Listing Condition None
Read Less
Want to know what your home might be worth? Contact us for a FREE valuation!

Our team is ready to help you sell your home for the highest possible price ASAP

© 2025 My Florida Regional MLS DBA Stellar MLS. All Rights Reserved.
Bought with CHARLES RUTENBERG REALTY INC
GET MORE INFORMATION





