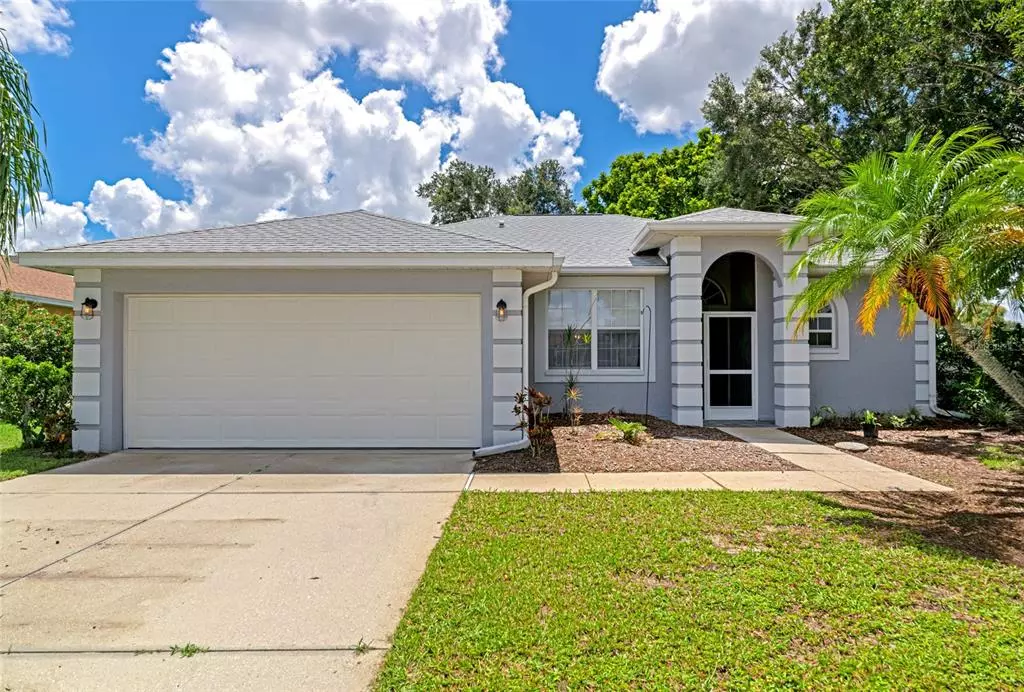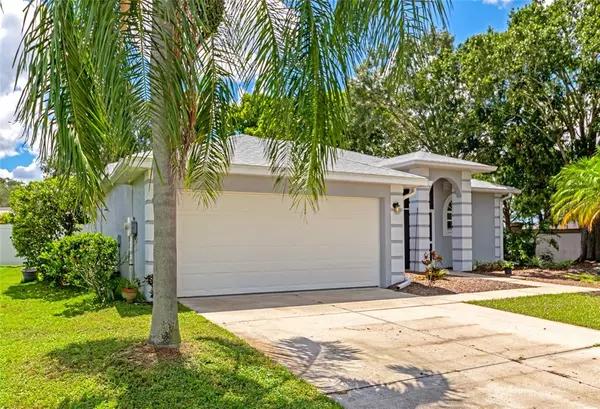$444,500
$459,000
3.2%For more information regarding the value of a property, please contact us for a free consultation.
7704 49TH AVE E Bradenton, FL 34203
4 Beds
2 Baths
1,748 SqFt
Key Details
Sold Price $444,500
Property Type Single Family Home
Sub Type Single Family Residence
Listing Status Sold
Purchase Type For Sale
Square Footage 1,748 sqft
Price per Sqft $254
Subdivision Creekwood Ph Two Subphase F
MLS Listing ID A4546467
Sold Date 03/01/23
Bedrooms 4
Full Baths 2
Construction Status Inspections
HOA Fees $46/qua
HOA Y/N Yes
Originating Board Stellar MLS
Year Built 1996
Annual Tax Amount $1,602
Lot Size 9,147 Sqft
Acres 0.21
Property Description
Welcome to Creekwood! Desirable community & location, great school district, NO CDD & low HOA fee make this a great place to call home! This home is well-maintained, 4 bedroom, 2 bathroom home offers a split floorplan with high ceilings, large lanai and a fully fenced-in backyard. Enjoy the beautiful renovated kitchen complete with white shaker cabinets and stone countertops. New Samsung appliances. The master bedroom is very spacious with a fully renovated bathroom. The roof is 2016. This community conveniently located with quick access to I-75, The Mall at University Town Center, Lakewood Ranch Main Street, Jiggs Landing Nature Park (boat ramp), Nathan Benderson Park, numerous golf courses and some of the best beaches on Florida's Gulf Coast.
Location
State FL
County Manatee
Community Creekwood Ph Two Subphase F
Zoning PDR/WPE/
Direction E
Interior
Interior Features Ceiling Fans(s), Master Bedroom Main Floor, Open Floorplan, Solid Wood Cabinets, Stone Counters, Thermostat, Walk-In Closet(s)
Heating Central
Cooling Central Air
Flooring Ceramic Tile, Laminate
Fireplace false
Appliance Dishwasher, Dryer, Microwave, Range, Refrigerator, Washer
Laundry Inside, Laundry Room
Exterior
Garage Spaces 2.0
Fence Fenced
Utilities Available Public
Roof Type Shingle
Porch Patio, Screened
Attached Garage true
Garage true
Private Pool No
Building
Lot Description In County
Story 1
Entry Level One
Foundation Slab
Lot Size Range 0 to less than 1/4
Sewer Public Sewer
Water Public
Structure Type Block
New Construction false
Construction Status Inspections
Schools
Elementary Schools Tara Elementary
Middle Schools Braden River Middle
High Schools Braden River High
Others
Pets Allowed Yes
Senior Community No
Ownership Fee Simple
Monthly Total Fees $46
Acceptable Financing Cash, Conventional
Membership Fee Required Required
Listing Terms Cash, Conventional
Special Listing Condition None
Read Less
Want to know what your home might be worth? Contact us for a FREE valuation!

Our team is ready to help you sell your home for the highest possible price ASAP

© 2025 My Florida Regional MLS DBA Stellar MLS. All Rights Reserved.
Bought with THE SUNSHINE STATE COMPANY
GET MORE INFORMATION





