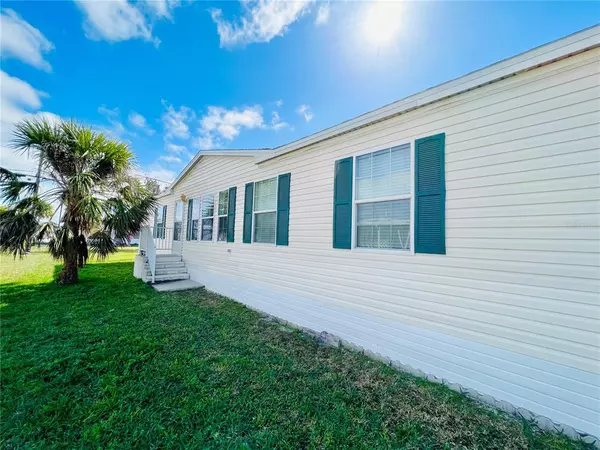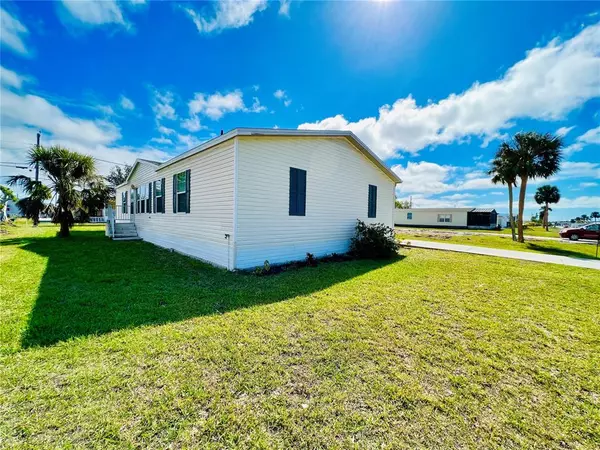$250,000
$274,900
9.1%For more information regarding the value of a property, please contact us for a free consultation.
1291 IBIS DR Englewood, FL 34224
3 Beds
2 Baths
1,860 SqFt
Key Details
Sold Price $250,000
Property Type Manufactured Home
Sub Type Manufactured Home - Post 1977
Listing Status Sold
Purchase Type For Sale
Square Footage 1,860 sqft
Price per Sqft $134
Subdivision Hol Mob Estate 1St Add
MLS Listing ID N6124840
Sold Date 03/06/23
Bedrooms 3
Full Baths 2
Construction Status Inspections
HOA Fees $4/ann
HOA Y/N Yes
Originating Board Stellar MLS
Year Built 2006
Annual Tax Amount $2,172
Lot Size 7,840 Sqft
Acres 0.18
Property Description
This Well Kept 3 Bedroom 2 Bathroom Mobile home has 1,860 Sq. Ft under air!!! Lots of space to call Home! You Own the Land too! NEW ROOF, NEWER HVAC, NEWER GE WASHER, NEW VINYL INTERLOCK FLOORING IN KITCHEN, BATH AND UTILITY ROOM! Exterior features an oversized attached storage shed! Being Sold Furnished with the exception of items mentioned in the realtor remarks. Every room is spacious! Walk-in Closets, Crown Molding, Wood Burning Fireplace! Large Kitchen comes equipped with many cabinets, built-in desk and breakfast bar! Office at end of hallway has built-in shelving with desk. Formal Dining room could be a Family room, and the Dinette can still be used as a Living room Dining room combo! Master bathroom has split vanities/sinks with shower located in the center. Guest bathroom has a shower/tub combo. Great Opportunity to own in a community with minimal optional fees. Community Boat Ramp, Clubhouse, Pool- available if paying the $50 a year fee!
Location
State FL
County Charlotte
Community Hol Mob Estate 1St Add
Zoning MHC
Rooms
Other Rooms Den/Library/Office, Formal Dining Room Separate, Inside Utility
Interior
Interior Features Built-in Features, Ceiling Fans(s), Crown Molding, Living Room/Dining Room Combo, Open Floorplan, Split Bedroom, Walk-In Closet(s)
Heating Central
Cooling Central Air
Flooring Carpet, Laminate, Vinyl
Fireplaces Type Wood Burning
Furnishings Furnished
Fireplace true
Appliance Dishwasher, Dryer, Microwave, Range, Refrigerator, Washer
Laundry Inside, Laundry Room
Exterior
Exterior Feature Other
Parking Features Covered, Driveway
Community Features Clubhouse, Boat Ramp, Deed Restrictions, Fishing, Water Access
Utilities Available Electricity Connected, Public
Amenities Available Clubhouse
Roof Type Shingle
Garage false
Private Pool No
Building
Lot Description Paved
Entry Level One
Foundation Other
Lot Size Range 0 to less than 1/4
Sewer Public Sewer
Water Public
Structure Type Other, Vinyl Siding
New Construction false
Construction Status Inspections
Others
Pets Allowed Yes
HOA Fee Include Pool
Senior Community Yes
Ownership Fee Simple
Monthly Total Fees $4
Acceptable Financing Cash, Conventional, FHA, VA Loan
Membership Fee Required Optional
Listing Terms Cash, Conventional, FHA, VA Loan
Special Listing Condition None
Read Less
Want to know what your home might be worth? Contact us for a FREE valuation!

Our team is ready to help you sell your home for the highest possible price ASAP

© 2025 My Florida Regional MLS DBA Stellar MLS. All Rights Reserved.
Bought with RE/MAX ANCHOR REALTY
GET MORE INFORMATION





