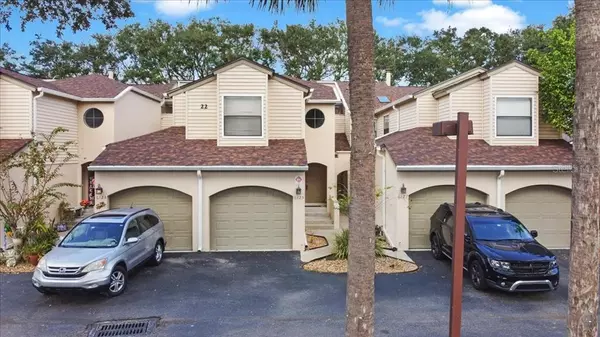$269,000
$279,900
3.9%For more information regarding the value of a property, please contact us for a free consultation.
6125 SUNNYVALE DR #2203 Orlando, FL 32822
3 Beds
2 Baths
1,764 SqFt
Key Details
Sold Price $269,000
Property Type Townhouse
Sub Type Townhouse
Listing Status Sold
Purchase Type For Sale
Square Footage 1,764 sqft
Price per Sqft $152
Subdivision Ventura Village Ph 04
MLS Listing ID O6071557
Sold Date 03/08/23
Bedrooms 3
Full Baths 2
Construction Status Inspections
HOA Fees $286/mo
HOA Y/N Yes
Originating Board Stellar MLS
Year Built 1991
Annual Tax Amount $3,187
Property Description
Country Club living for this price is unheard of almost anywhere. The golf course, clubhouse with restaurant and olympic size pool, lighted tennis and pickleball courts, and play area for the children. What more can you ask for in this 24/7 gated, guarded community. The townhouse has a one car garage, a screened in back porch, and all the living area is on one floor. This purchase can be completed with the furnishing in the condo or without furnishings. Some of the furnishings have just recently been purchased. There are vaulted ceilings in the living, dining, and kitchen areas that make the condo look very spacious. The kitchen has an area large enough for a table and chairs for four, and in the pantry is a hook up for a stacked washer and dryer. The washer and dryer are now on the first floor in the garage. This property is perfect for a primary home, second/vacation home, or an investment property. The golf membership is not included in the association fees, but may be purchased separately. Located 10 minutes from the international airport, 10-15 minutes from downtown Orlando, and convenient to the amusement parks. The layout is a split plan with the 2 smaller bedrooms in the front of the condo and the master bedroom located in an elevated area away from the other bedrooms and living spaces.
Location
State FL
County Orange
Community Ventura Village Ph 04
Zoning PD/AN
Interior
Interior Features Eat-in Kitchen, High Ceilings, Living Room/Dining Room Combo, Master Bedroom Upstairs, Split Bedroom
Heating Central, Electric
Cooling Central Air
Flooring Carpet, Tile
Fireplaces Type Living Room, Wood Burning
Furnishings Furnished
Fireplace true
Appliance Dishwasher, Disposal, Dryer, Electric Water Heater, Range, Range Hood, Refrigerator, Washer
Exterior
Exterior Feature Other
Parking Features Garage Door Opener, Ground Level
Garage Spaces 1.0
Pool Other
Community Features Clubhouse, Deed Restrictions, Fishing, Fitness Center, Gated, Golf Carts OK, Golf, Lake, Playground, Pool, Restaurant, Tennis Courts
Utilities Available Cable Connected, Electricity Connected, Public, Sewer Connected, Water Connected
Amenities Available Basketball Court, Clubhouse, Fitness Center, Gated, Golf Course, Maintenance, Pickleball Court(s), Playground, Pool, Recreation Facilities, Security, Tennis Court(s)
Roof Type Shingle
Porch Rear Porch, Screened
Attached Garage true
Garage true
Private Pool No
Building
Story 2
Entry Level Two
Foundation Block
Lot Size Range Non-Applicable
Sewer Public Sewer
Water None
Structure Type Block, Stucco
New Construction false
Construction Status Inspections
Others
Pets Allowed Yes
HOA Fee Include Guard - 24 Hour, Pool, Escrow Reserves Fund, Maintenance Structure, Maintenance Grounds, Management, Pool, Recreational Facilities, Security
Senior Community No
Ownership Condominium
Monthly Total Fees $736
Acceptable Financing Cash, Conventional
Membership Fee Required Required
Listing Terms Cash, Conventional
Special Listing Condition None
Read Less
Want to know what your home might be worth? Contact us for a FREE valuation!

Our team is ready to help you sell your home for the highest possible price ASAP

© 2024 My Florida Regional MLS DBA Stellar MLS. All Rights Reserved.
Bought with EXP REALTY LLC
GET MORE INFORMATION





