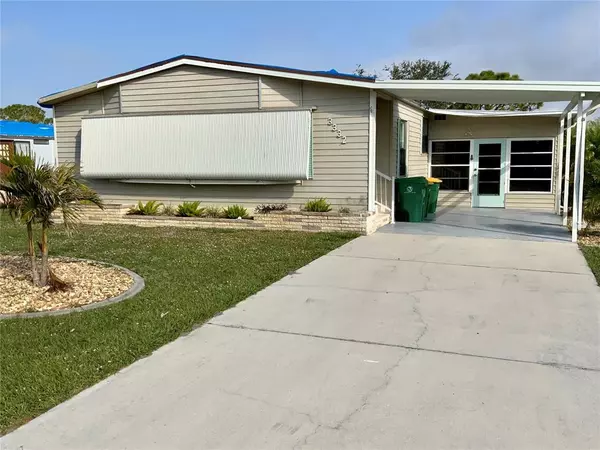$130,000
$139,900
7.1%For more information regarding the value of a property, please contact us for a free consultation.
3332 GOLDFINCH TER Englewood, FL 34224
2 Beds
2 Baths
1,404 SqFt
Key Details
Sold Price $130,000
Property Type Manufactured Home
Sub Type Manufactured Home - Post 1977
Listing Status Sold
Purchase Type For Sale
Square Footage 1,404 sqft
Price per Sqft $92
Subdivision Sandalhaven Estates
MLS Listing ID N6125080
Sold Date 03/13/23
Bedrooms 2
Full Baths 2
Construction Status No Contingency
HOA Fees $12/ann
HOA Y/N Yes
Originating Board Stellar MLS
Year Built 1987
Annual Tax Amount $3,011
Lot Size 7,405 Sqft
Acres 0.17
Lot Dimensions 71x105
Property Description
MOTIVATED SELLER!! Wonderful opportunity to buy in Sandalhaven Estates! Welcome to Sandalhaven Estates in lovely Englewood Florida. A deed restricted, +55, PET FREINDLY, golf carts allowed, manufactured home community. NO LOT FEES! YOU OWN THE LAND! Presenting this 1987, 1400 sq. ft., 2/Bed, 2/Bath w/parking/partial carport. HVAC 2018. Great room, dining room combination is so open and roomy. Kitchen and master bath were remodeled 2019-2020. Kitchen has plenty of cabinets and counter area. Newer stainless-steel appliances-Refrig, dishwasher and range. Property sports a large side lanai and attached double sheds. Nice size lots -plenty of room between homes. Being sold AS_IS. The unit has damages from storm Ian-exterior and some interior. Located close to shopping, beaches and restaurants. Come and enjoy the beautiful Florida sunshine!!
Location
State FL
County Charlotte
Community Sandalhaven Estates
Zoning MHC
Interior
Interior Features Ceiling Fans(s), Open Floorplan, Vaulted Ceiling(s), Walk-In Closet(s)
Heating Central
Cooling Central Air
Flooring Vinyl
Furnishings Unfurnished
Fireplace false
Appliance Dishwasher, Dryer, Electric Water Heater, Range, Refrigerator, Washer
Laundry Outside
Exterior
Exterior Feature Storage
Community Features Buyer Approval Required, Deed Restrictions, Golf Carts OK
Utilities Available Public
Amenities Available Fence Restrictions
Roof Type Metal
Porch Side Porch
Garage false
Private Pool No
Building
Lot Description FloodZone, In County, Paved
Entry Level One
Foundation Crawlspace
Lot Size Range 0 to less than 1/4
Sewer Public Sewer
Water Public
Structure Type Metal Siding
New Construction false
Construction Status No Contingency
Schools
Elementary Schools Vineland Elementary
Middle Schools L.A. Ainger Middle
High Schools Lemon Bay High
Others
Pets Allowed Breed Restrictions, Yes
HOA Fee Include Common Area Taxes, Escrow Reserves Fund
Senior Community Yes
Pet Size Extra Large (101+ Lbs.)
Ownership Fee Simple
Monthly Total Fees $12
Acceptable Financing Cash
Membership Fee Required Required
Listing Terms Cash
Num of Pet 2
Special Listing Condition None
Read Less
Want to know what your home might be worth? Contact us for a FREE valuation!

Our team is ready to help you sell your home for the highest possible price ASAP

© 2025 My Florida Regional MLS DBA Stellar MLS. All Rights Reserved.
Bought with RE/MAX PALM REALTY
GET MORE INFORMATION





