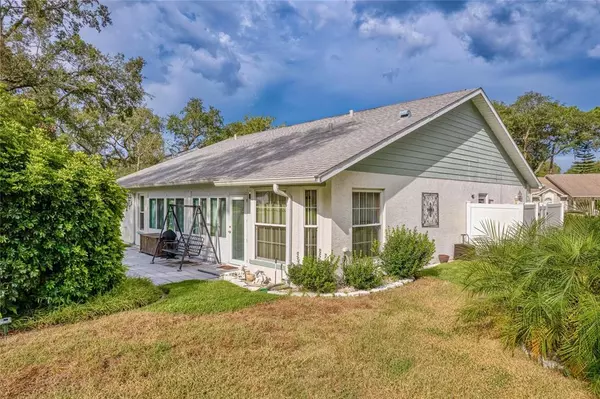$330,000
$335,000
1.5%For more information regarding the value of a property, please contact us for a free consultation.
7076 GREEN ABBEY WAY Spring Hill, FL 34606
2 Beds
2 Baths
1,702 SqFt
Key Details
Sold Price $330,000
Property Type Single Family Home
Sub Type Single Family Residence
Listing Status Sold
Purchase Type For Sale
Square Footage 1,702 sqft
Price per Sqft $193
Subdivision Timber Pines
MLS Listing ID W7848781
Sold Date 03/17/23
Bedrooms 2
Full Baths 2
HOA Fees $291/mo
HOA Y/N Yes
Originating Board Stellar MLS
Year Built 1989
Annual Tax Amount $1,272
Lot Size 8,712 Sqft
Acres 0.2
Property Description
Take a look at this stunning 2 bedroom, 2 bathroom, and 2 car garage home in desirable Timber Pines, a 55+ community. This house offers:
New cabinets, Parquet flooring in living room and dinning room, walnut flooring in bedrooms and closets, walk in tub, 6'' covered gutters, thermal Pane windows, and much more! Spend your time on this gorgeous Florida room, and put your own personal touches to make this home your own.
Timber Pines, an award-winning community that has golf, country club, 100+ clubs, bocce, tennis, shuffleboard, pickleball, dog park, and a new wellness center set to open in just a few months. High-Speed Internet and Cable are included in the HOA. Call today to set up your private showing before it is too late. Don't miss this opportunity of owning a fabulous home in Timber Pines!
Location
State FL
County Hernando
Community Timber Pines
Zoning PDP
Interior
Interior Features Ceiling Fans(s), Master Bedroom Main Floor, Window Treatments
Heating Central, Electric
Cooling Central Air
Flooring Ceramic Tile, Other, Parquet, Wood
Fireplace false
Appliance Dishwasher, Dryer, Electric Water Heater, Microwave, Range, Refrigerator, Washer
Exterior
Exterior Feature Irrigation System, Private Mailbox
Garage Spaces 2.0
Pool In Ground
Community Features Deed Restrictions, Fitness Center, Gated, Golf Carts OK, Golf, Pool, Tennis Courts
Utilities Available Cable Available, Electricity Available, Electricity Connected, Phone Available, Sewer Available, Sewer Connected, Water Available, Water Connected
Amenities Available Clubhouse, Gated, Pickleball Court(s), Pool, Security, Shuffleboard Court, Tennis Court(s)
Roof Type Shingle
Attached Garage true
Garage true
Private Pool No
Building
Story 1
Entry Level One
Foundation Slab
Lot Size Range 0 to less than 1/4
Sewer Public Sewer
Water Public
Structure Type Concrete
New Construction false
Others
Pets Allowed Yes
Senior Community Yes
Ownership Fee Simple
Monthly Total Fees $291
Acceptable Financing Cash, Conventional, FHA, VA Loan
Membership Fee Required Required
Listing Terms Cash, Conventional, FHA, VA Loan
Special Listing Condition None
Read Less
Want to know what your home might be worth? Contact us for a FREE valuation!

Our team is ready to help you sell your home for the highest possible price ASAP

© 2025 My Florida Regional MLS DBA Stellar MLS. All Rights Reserved.
Bought with KW REALTY ELITE PARTNERS
GET MORE INFORMATION





