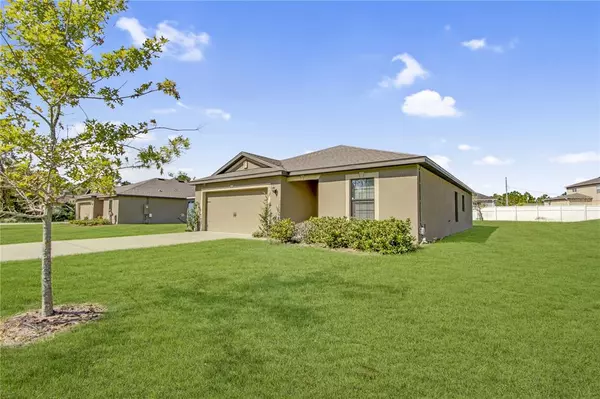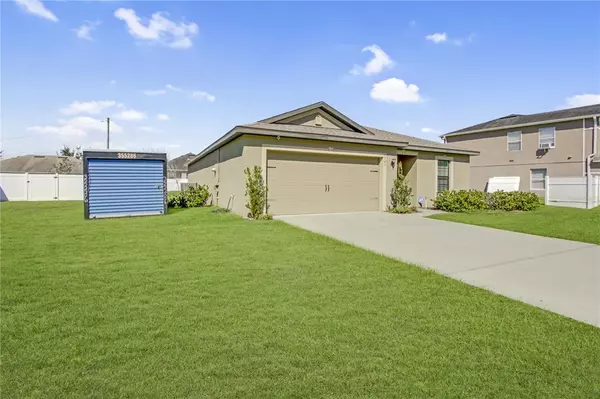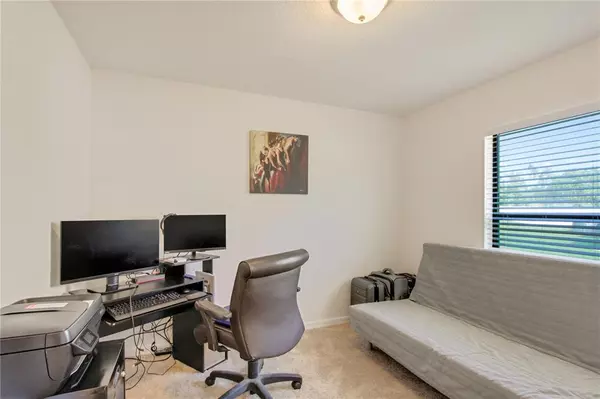$305,000
$305,000
For more information regarding the value of a property, please contact us for a free consultation.
1780 VILLA DR Deltona, FL 32738
3 Beds
2 Baths
1,378 SqFt
Key Details
Sold Price $305,000
Property Type Single Family Home
Sub Type Single Family Residence
Listing Status Sold
Purchase Type For Sale
Square Footage 1,378 sqft
Price per Sqft $221
Subdivision Deltona Lakes Un 36
MLS Listing ID O6069047
Sold Date 03/24/23
Bedrooms 3
Full Baths 2
Construction Status Appraisal,Financing,Inspections
HOA Y/N No
Originating Board Stellar MLS
Year Built 2019
Annual Tax Amount $3,132
Lot Size 10,018 Sqft
Acres 0.23
Property Description
Welcome to Deltona Lakes. This home was freshly built by LGI Homes in 2019. You get to enjoy all the benefits of having a newer home along with a large lot. When you arrive you will notice the large driveway that comes with this home perfect for holding many vehicles and visitors when entertaining. The roof is in great condition and will last you many years to come. As you enter the home you are greeted with a large foyer that extends all the way to the living room giving this home a very large feel for it's size. The high traffic areas are laid with large ceramic tile making them easy work for cleaning and maintenance. As you take a right from the foyer you will see 2 large rooms with a shared bathroom that has granite counters and plenty of space for storage. Each room comes with a great windows that allow for excellent lighting. Coming back out to the foyer you will notice that there is an inside laundry room. No more doing the wash in the heat or in the garage. Lot of space for storage in there along with plenty of room for putting up storage racks. The living room hosts an open space great for relaxing after a long days work. Plenty of wall space for any large TV you are thinking of bringing or putting in there. The kitchen has a nice island that is cover with granite great for cooking and prep work in the kitchen allowing for any aspiring chef to work their masterpiece. There is plenty of counter space for your kitchen gadgets as well. In front of the kitchen is a nice little dinnette with a big open window allowing you to enjoy that morning coffee while look out to the large back yard. Jump over to the Primary Bedroom where you will be greeted with more than enough space to accommodate your large furniture. Plenty of room for a big bed and dresser set. The primary bathroom has plenty of space inside and the walk in closet is gigantic for a home of this size! Not to mention this home is treated with an in wall pest system to keep the bugs at bay! Too many fantastic options to list. Out back there is a porch for relaxing outside and yard that is gigantic. Ready and waiting for the next owner to put up their outside oasis. Don't hesitate to check this one out as there aren't many homes that are this new in the area that feature this many upgrades and details. Also because it is new the insulation and energy efficiency is fantastic keeping your power bills low during the HOT Summer Days! Check out the 3D and video tour to get a good feel for the layout of this home. You won't be disappointed.
Location
State FL
County Volusia
Community Deltona Lakes Un 36
Zoning R-1
Interior
Interior Features Ceiling Fans(s), In Wall Pest System, Solid Wood Cabinets, Stone Counters, Thermostat, Walk-In Closet(s)
Heating Central, Electric
Cooling Central Air
Flooring Carpet, Ceramic Tile
Fireplace false
Appliance Dishwasher, Disposal, Ice Maker, Microwave, Range, Refrigerator
Laundry Inside, Laundry Room
Exterior
Exterior Feature Sliding Doors
Parking Features Driveway, Ground Level, Oversized
Garage Spaces 2.0
Utilities Available Cable Connected, Electricity Connected, Water Connected
Roof Type Shingle
Porch Covered, Rear Porch
Attached Garage true
Garage true
Private Pool No
Building
Lot Description Cleared, In County, Level, Oversized Lot, Paved
Entry Level One
Foundation Slab
Lot Size Range 0 to less than 1/4
Builder Name LGI
Sewer Septic Tank
Water Public
Architectural Style Ranch
Structure Type Block, Stucco
New Construction false
Construction Status Appraisal,Financing,Inspections
Schools
Elementary Schools Pride Elementary
Middle Schools Heritage Middle
High Schools Pine Ridge High School
Others
Pets Allowed Yes
Senior Community No
Ownership Fee Simple
Acceptable Financing Cash, Conventional, FHA, VA Loan
Listing Terms Cash, Conventional, FHA, VA Loan
Special Listing Condition None
Read Less
Want to know what your home might be worth? Contact us for a FREE valuation!

Our team is ready to help you sell your home for the highest possible price ASAP

© 2025 My Florida Regional MLS DBA Stellar MLS. All Rights Reserved.
Bought with COLDWELL BANKER REALTY
GET MORE INFORMATION





