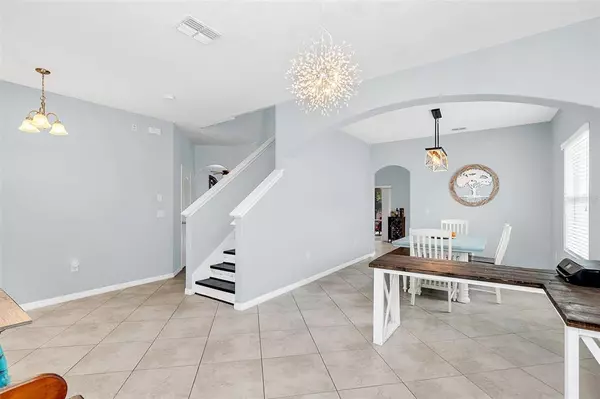$435,000
$439,999
1.1%For more information regarding the value of a property, please contact us for a free consultation.
5824 RUTHERFORD RD Mount Dora, FL 32757
4 Beds
3 Baths
2,408 SqFt
Key Details
Sold Price $435,000
Property Type Single Family Home
Sub Type Single Family Residence
Listing Status Sold
Purchase Type For Sale
Square Footage 2,408 sqft
Price per Sqft $180
Subdivision Stoneybrook Hills Un #2
MLS Listing ID O6070725
Sold Date 03/31/23
Bedrooms 4
Full Baths 2
Half Baths 1
Construction Status Appraisal,Financing,Inspections
HOA Fees $178/mo
HOA Y/N Yes
Originating Board Stellar MLS
Year Built 2014
Annual Tax Amount $2,692
Lot Size 8,276 Sqft
Acres 0.19
Property Description
Last chance before this beautiful home is GONE! Reduced!! Now available for sale or rent. Call agent for details. Great deal in amazing Stoneybrook with a large fenced yard! Why wait to build when you can move right in?? This spacious and beautiful well-kept 4/2.5 with a HUGE screened porch and fully fenced yard is move in ready! This newer home has been recently refreshed with tasteful new exterior and interior paint, plush carpet upstairs, stylish new lighting and only 1 year old roof! The formal living room is just off the foyer and could also be a nice office space if so desired. The dining room has plenty of space for a larger table. The handsome kitchen features Tiffany style pendant lights, staggered cabinetry with crown molding, quartz countertops and a large island. There is an eat-in area just off the kitchen that leads into a roomy and comfortable Family Room. Upstairs, you'll find a spacious Master suite with plantation shutters. The Master bath has granite counter tops, dual sinks and a garden tub for relaxing. There are three other generously-sized secondary bedrooms (one 15x14!) Also upstairs you'll find a convenient loft area. Off the back of the house is a very large screened in porch overlooking the picture-perfect backyard complete with an avocado tree. Plenty of room for a pool! Stoneybrook features a ton of amenities, including a beautiful clubhouse, fitness center, resort-style swimming pool, tennis courts, basketball court, baseball/softball field & playground! Just minutes away from charming downtown Mount Dora and the chain of lakes!
Location
State FL
County Orange
Community Stoneybrook Hills Un #2
Zoning P-D
Rooms
Other Rooms Formal Dining Room Separate, Formal Living Room Separate
Interior
Interior Features Ceiling Fans(s), Eat-in Kitchen, Living Room/Dining Room Combo, Master Bedroom Upstairs, Stone Counters, Tray Ceiling(s), Walk-In Closet(s)
Heating Central
Cooling Central Air
Flooring Carpet, Tile
Fireplace false
Appliance Dishwasher, Disposal, Microwave, Range, Range Hood, Refrigerator
Laundry Laundry Room, Upper Level
Exterior
Exterior Feature Sidewalk
Garage Spaces 2.0
Fence Fenced, Vinyl
Pool Other
Community Features Deed Restrictions, Fitness Center, Gated, Golf Carts OK, Park, Playground, Pool, Tennis Courts
Utilities Available BB/HS Internet Available
Amenities Available Fitness Center, Gated, Playground, Pool, Tennis Court(s)
Roof Type Shingle
Porch Enclosed, Rear Porch, Screened
Attached Garage true
Garage true
Private Pool No
Building
Story 2
Entry Level Two
Foundation Slab
Lot Size Range 0 to less than 1/4
Sewer Public Sewer
Water Public
Structure Type Block, Stucco
New Construction false
Construction Status Appraisal,Financing,Inspections
Others
Pets Allowed Yes
HOA Fee Include Guard - 24 Hour, Pool, Recreational Facilities
Senior Community No
Ownership Fee Simple
Monthly Total Fees $178
Acceptable Financing Cash, Conventional, FHA, VA Loan
Membership Fee Required Required
Listing Terms Cash, Conventional, FHA, VA Loan
Special Listing Condition None
Read Less
Want to know what your home might be worth? Contact us for a FREE valuation!

Our team is ready to help you sell your home for the highest possible price ASAP

© 2025 My Florida Regional MLS DBA Stellar MLS. All Rights Reserved.
Bought with CATHERINE HANSON REAL ESTATE,
GET MORE INFORMATION





