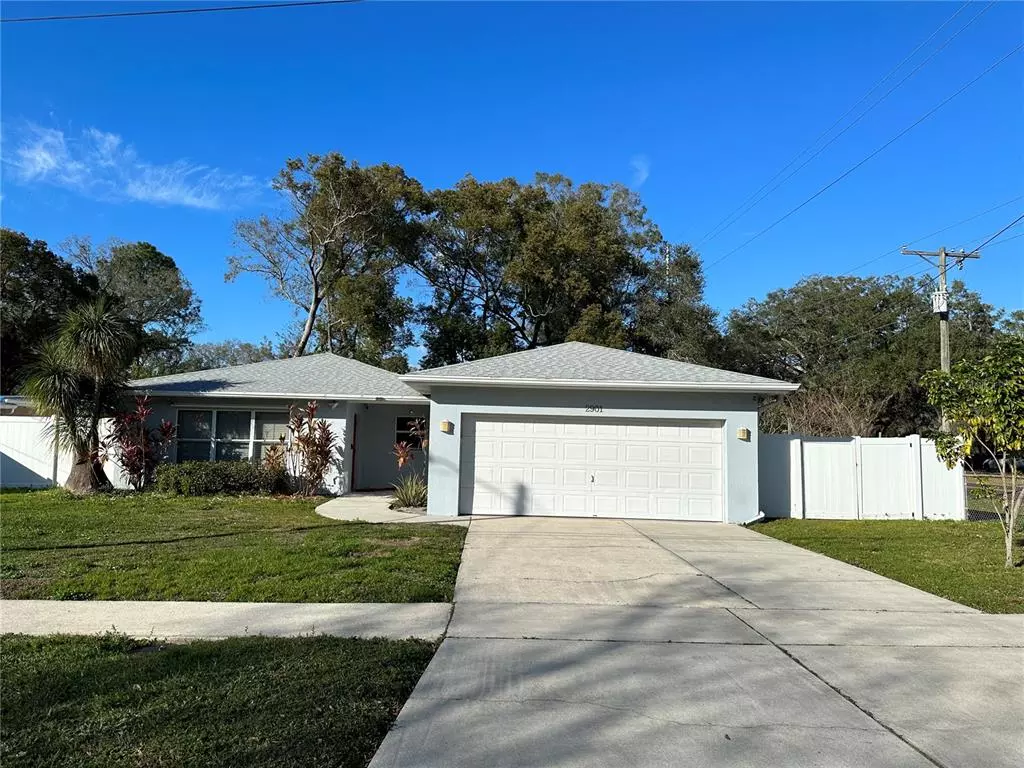$410,000
$388,000
5.7%For more information regarding the value of a property, please contact us for a free consultation.
2901 W BURKE ST Tampa, FL 33614
3 Beds
2 Baths
1,548 SqFt
Key Details
Sold Price $410,000
Property Type Single Family Home
Sub Type Single Family Residence
Listing Status Sold
Purchase Type For Sale
Square Footage 1,548 sqft
Price per Sqft $264
Subdivision Meadows Estates
MLS Listing ID T3427915
Sold Date 03/31/23
Bedrooms 3
Full Baths 2
Construction Status Appraisal,Financing,Inspections
HOA Y/N No
Originating Board Stellar MLS
Year Built 1958
Annual Tax Amount $3,459
Lot Size 10,018 Sqft
Acres 0.23
Lot Dimensions 76.7x130
Property Description
MULTIPLE OFERS. HIGHEST AND BEST OFFER DEADLINE: FRI 02/10/2023. (ALL DAY)
Location, Location, Location! Welcome to this beautiful, centrally located home in the heart of Tampa! It features 3 bedrooms, 2 full bathrooms, 2 car garages, plus a spacious Florida room area for family gathering/partying, a huge private backyard is fully fenced with a newer vinyl fence, perfect for RV/Boat, a shed which allows for plenty of storage. ROOF 2019, Home was totally remodeled in 2020 including Air Dust replacement, fresh interior paint 2022, excellent and VERY CONVENIENT LOCATION with easy access to major roads and highways, hospitals, shops, restaurants, Downtown Tampa, airport, parks, Tampa Bay Stadium and all the great things that Tampa Bay has to offer! No CDD or HOA fees! This home won't last long, schedule to see it today.
Location
State FL
County Hillsborough
Community Meadows Estates
Zoning RSC-6
Interior
Interior Features Ceiling Fans(s), Master Bedroom Main Floor
Heating Central
Cooling Central Air
Flooring Ceramic Tile
Fireplace false
Appliance Disposal, Microwave, Range, Range Hood, Refrigerator
Exterior
Exterior Feature Sidewalk, Storage
Garage Spaces 2.0
Utilities Available Cable Available
Roof Type Shingle
Attached Garage true
Garage true
Private Pool No
Building
Story 1
Entry Level One
Foundation Slab
Lot Size Range 0 to less than 1/4
Sewer Public Sewer
Water None
Structure Type Block, Stucco
New Construction false
Construction Status Appraisal,Financing,Inspections
Schools
Elementary Schools Oak Grove Elem
Middle Schools Pierce-Hb
High Schools Hillsborough-Hb
Others
Senior Community No
Ownership Fee Simple
Acceptable Financing Cash, Conventional, FHA, VA Loan
Listing Terms Cash, Conventional, FHA, VA Loan
Special Listing Condition None
Read Less
Want to know what your home might be worth? Contact us for a FREE valuation!

Our team is ready to help you sell your home for the highest possible price ASAP

© 2025 My Florida Regional MLS DBA Stellar MLS. All Rights Reserved.
Bought with JPT REALTY LLC
GET MORE INFORMATION





