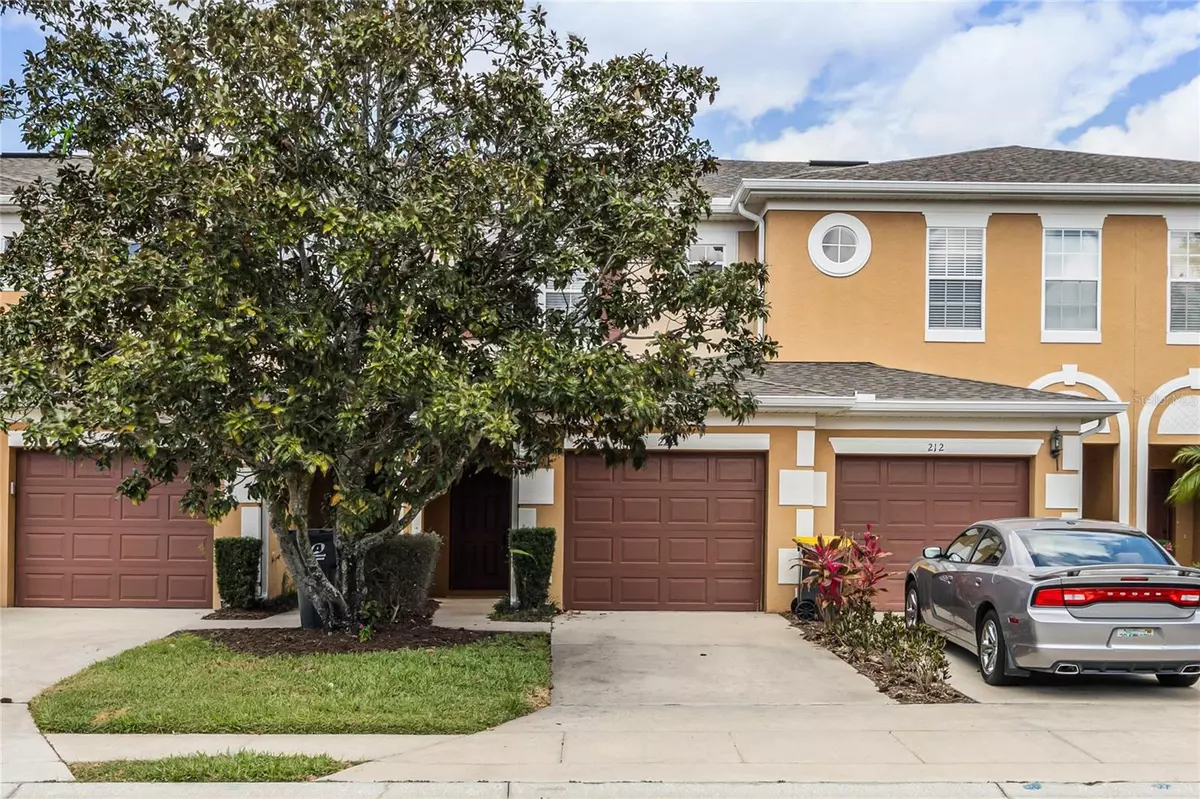$250,000
$250,000
For more information regarding the value of a property, please contact us for a free consultation.
222 BEXLEY DR Davenport, FL 33897
2 Beds
3 Baths
1,313 SqFt
Key Details
Sold Price $250,000
Property Type Condo
Sub Type Condominium
Listing Status Sold
Purchase Type For Sale
Square Footage 1,313 sqft
Price per Sqft $190
Subdivision Towns Legacy Park
MLS Listing ID O6091457
Sold Date 03/31/23
Bedrooms 2
Full Baths 2
Half Baths 1
Condo Fees $133
Construction Status Appraisal,Financing,Inspections
HOA Fees $175/mo
HOA Y/N Yes
Originating Board Stellar MLS
Year Built 2006
Annual Tax Amount $2,378
Lot Size 1,742 Sqft
Acres 0.04
Property Description
***MULTIPLE OFFERS*** Please submit highest and best offer by this Friday, February 24th, 2023. This lovely, well maintained 2 bedroom, 2.5 bath home is located in the highly sought after GATED COMMUNITY of Towns of Legacy Park. This location is ideal for VACATION RENTALS as it is LESS THAN 5 MILES TO WALT DISNEY WORLD. Enjoy quick access to Interstate 4, the rest of the attractions, shopping and restaurants. This unit features a 17' x 5' screened in lanai which OVERLOOKS THE POOL AND HOT TUB. This updated townhome features easy to maintain tile and wood laminate flooring. Upstairs you'll find 2 spacious bedrooms, the laundry closet with Samsung washer and dryer and a LOFT AREA that makes a great work-from-home spot. Among other improvements, the master bathroom just had a $15,000 RENOVATION! Other notable features include a 1-car garage, stainless kitchen appliances and a brand new water heater. Don't miss this great opportunity to own a wonderful home in the perfect location!
HVAC 2019, ROOF 2020, WATER HEATER 2023
Location
State FL
County Polk
Community Towns Legacy Park
Rooms
Other Rooms Great Room, Inside Utility, Storage Rooms
Interior
Interior Features Ceiling Fans(s), Living Room/Dining Room Combo, Master Bedroom Upstairs, Solid Wood Cabinets, Split Bedroom, Thermostat, Walk-In Closet(s), Window Treatments
Heating Central
Cooling Central Air
Flooring Carpet, Ceramic Tile, Laminate
Fireplace false
Appliance Built-In Oven, Cooktop, Dishwasher, Disposal, Dryer, Microwave, Refrigerator, Washer
Laundry Inside, Laundry Closet
Exterior
Exterior Feature Irrigation System, Lighting, Sidewalk, Sliding Doors
Parking Features Driveway, Garage Door Opener, Ground Level, Guest
Garage Spaces 1.0
Pool In Ground
Community Features Gated, Pool, Sidewalks
Utilities Available Cable Available, Electricity Connected, Public, Sewer Connected, Street Lights, Water Connected
Amenities Available Gated, Maintenance, Pool
View Pool
Roof Type Shingle
Porch Covered, Front Porch, Rear Porch, Screened
Attached Garage true
Garage true
Private Pool No
Building
Lot Description Sidewalk
Story 2
Entry Level Two
Foundation Slab
Lot Size Range 0 to less than 1/4
Sewer Public Sewer
Water Public
Structure Type Block, Stucco, Wood Frame
New Construction false
Construction Status Appraisal,Financing,Inspections
Schools
Elementary Schools Citrus Ridge
Middle Schools Citrus Ridge
High Schools Davenport High School
Others
Pets Allowed Yes
HOA Fee Include Common Area Taxes, Pool, Maintenance Structure, Maintenance Grounds, Management, Pool
Senior Community No
Ownership Condominium
Monthly Total Fees $219
Acceptable Financing Cash, Conventional, FHA, VA Loan
Membership Fee Required Required
Listing Terms Cash, Conventional, FHA, VA Loan
Special Listing Condition None
Read Less
Want to know what your home might be worth? Contact us for a FREE valuation!

Our team is ready to help you sell your home for the highest possible price ASAP

© 2024 My Florida Regional MLS DBA Stellar MLS. All Rights Reserved.
Bought with EMPIRE NETWORK REALTY
GET MORE INFORMATION





