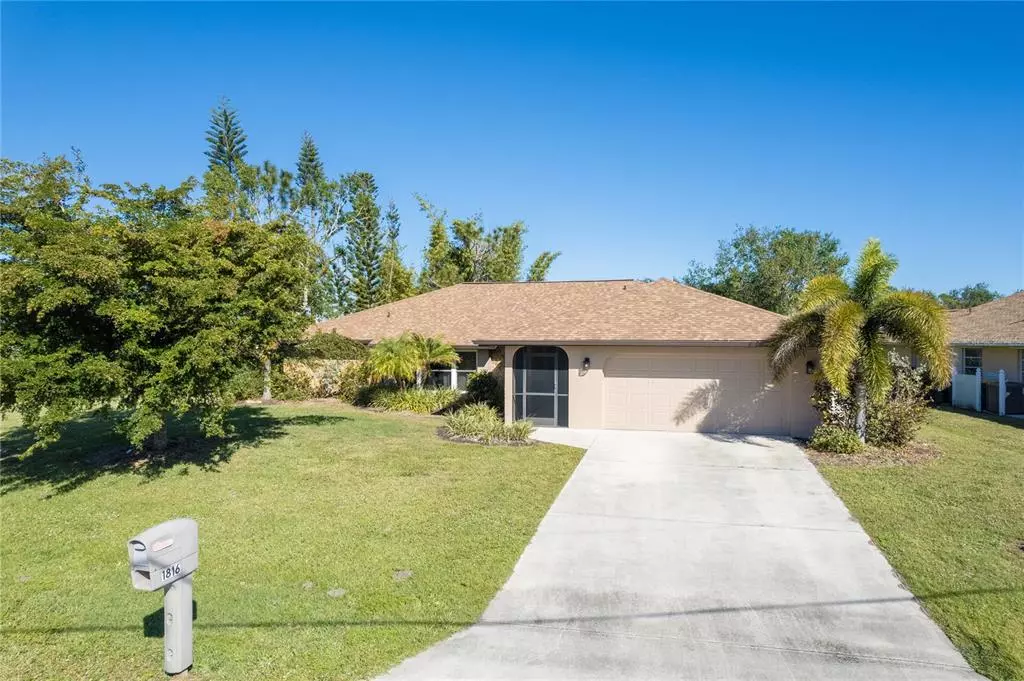$475,000
$475,000
For more information regarding the value of a property, please contact us for a free consultation.
1816 NUREMBERG BLVD Punta Gorda, FL 33983
3 Beds
2 Baths
2,003 SqFt
Key Details
Sold Price $475,000
Property Type Single Family Home
Sub Type Single Family Residence
Listing Status Sold
Purchase Type For Sale
Square Footage 2,003 sqft
Price per Sqft $237
Subdivision Punta Gorda Isles Sec 23
MLS Listing ID C7469772
Sold Date 04/05/23
Bedrooms 3
Full Baths 2
Construction Status Financing,Inspections
HOA Fees $12/ann
HOA Y/N Yes
Originating Board Stellar MLS
Year Built 1984
Annual Tax Amount $3,341
Lot Size 10,018 Sqft
Acres 0.23
Property Description
Looking for a move-in ready home that is close to everything, but offers privacy at the same time? This home is 5 minutes to I75, shopping, and Kings Hwy. The wide expanse of vacant land behind the home and to the west is greenbelt owned and maintained by the HOA. That's right--you get all of the privacy of having extra land around you without the responsibility of maintaining it. This kind of serenity and convenience is hard to find. Plus, this pool home is full of updates--NEW ROOF 2020, Refrigerator 2019, Gutters 2020, Pool heat pump 2020, and porcelain tile floors 2021. A/C is older, but works well. Seller is offering a home warranty that covers the a/c for one year. The extra wide kitchen has space for an island and/or more than one cook in the kitchen. The kitchen sink overlooks the pool and the greenbelt. It has granite countertops with wood cabinets and stainless steel appliances. The new, modern porcelain tile starts at the front door and continues to match throughout the home. The large primary bedroom leads out to the lanai and boasts two walk-in closets. The primary bathroom has dual sinks, walk-in shower, and updated cabinets with granite countertops. The second bath is updated throughout with a full-size jetted tub and shower. The screened entry allows for a nice breeze. The crown molding and high baseboards give the whole house a modern feel. Relax on your beautifully pavered lanai and admire your stunning Florida landscaping with open greenbelt behind it. You'll love this tranquil retreat in the middle of everything!
Location
State FL
County Charlotte
Community Punta Gorda Isles Sec 23
Zoning RSF3.5
Interior
Interior Features Ceiling Fans(s), Crown Molding, Eat-in Kitchen, High Ceilings, Living Room/Dining Room Combo, Master Bedroom Main Floor, Open Floorplan, Solid Surface Counters, Thermostat, Tray Ceiling(s), Vaulted Ceiling(s), Walk-In Closet(s), Window Treatments
Heating Electric
Cooling Central Air
Flooring Tile
Furnishings Unfurnished
Fireplace false
Appliance Convection Oven, Dishwasher, Disposal, Dryer, Microwave, Range, Refrigerator, Washer
Laundry Inside, Laundry Room
Exterior
Exterior Feature French Doors
Parking Features Garage Door Opener, Ground Level
Garage Spaces 2.0
Fence Chain Link, Fenced
Pool Gunite, Heated, In Ground
Utilities Available BB/HS Internet Available, Cable Connected, Electricity Connected, Phone Available, Public, Water Connected
View Park/Greenbelt
Roof Type Shingle
Attached Garage true
Garage true
Private Pool Yes
Building
Lot Description Greenbelt, Landscaped, Near Golf Course, Private
Story 1
Entry Level One
Foundation Block
Lot Size Range 0 to less than 1/4
Sewer Public Sewer
Water Public
Structure Type Stucco
New Construction false
Construction Status Financing,Inspections
Schools
Elementary Schools Deep Creek Elementary
Middle Schools Punta Gorda Middle
High Schools Charlotte High
Others
Pets Allowed Yes
Senior Community No
Ownership Fee Simple
Monthly Total Fees $12
Acceptable Financing Cash, Conventional, FHA, VA Loan
Membership Fee Required Required
Listing Terms Cash, Conventional, FHA, VA Loan
Special Listing Condition None
Read Less
Want to know what your home might be worth? Contact us for a FREE valuation!

Our team is ready to help you sell your home for the highest possible price ASAP

© 2024 My Florida Regional MLS DBA Stellar MLS. All Rights Reserved.
Bought with ALLISON JAMES ESTATES & HOMES
GET MORE INFORMATION





