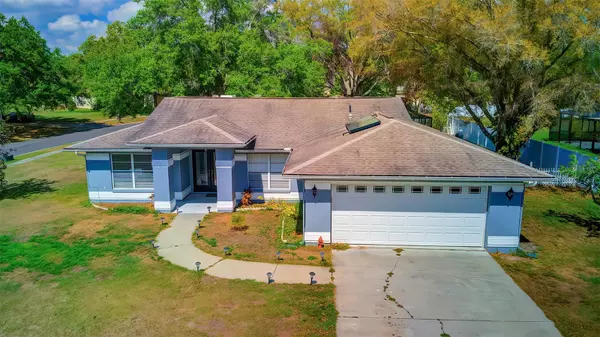$425,000
$425,000
For more information regarding the value of a property, please contact us for a free consultation.
708 WILLOW BROOK CT Lutz, FL 33549
3 Beds
2 Baths
1,822 SqFt
Key Details
Sold Price $425,000
Property Type Single Family Home
Sub Type Single Family Residence
Listing Status Sold
Purchase Type For Sale
Square Footage 1,822 sqft
Price per Sqft $233
Subdivision Willow Creek
MLS Listing ID T3431374
Sold Date 04/03/23
Bedrooms 3
Full Baths 2
Construction Status Appraisal,Financing,Inspections
HOA Y/N No
Originating Board Stellar MLS
Year Built 1994
Annual Tax Amount $3,633
Lot Size 0.430 Acres
Acres 0.43
Lot Dimensions 90x210
Property Description
***Multiple offers received, highest and best due by 7:30pm 3/2/2023.*** Here it is! Lutz at its best! Willow Creek is a relaxing haven with a big country living feel, but close enough to bustling Tampa's finest activities, and easy access to SR41, I-75, Bruce B Downs, great neighborhood restaurants, shopping, and schools. Beautiful pool home sits on nearly half an acre on a corner lot displaying 1,822 htd sf, with 3 bedrooms+bonus/2 full baths/2 car garage with pull down attic. As you pass under the portico to the leaded glass double front door you will notice exterior details such as contrast banding trim, coach lights, rain gutters, an extra-long driveway, a walkway lined with solar lights, and an oak tree-lined backdrop. Step inside the tiled foyer entrance to reveal vaulted ceilings in the main living areas, and gleaming laminate wood floors in the formal dining room, family room, and secondary bedrooms. The family room showcases a corner wood-burning fireplace surrounded by large painted stone, a mantle, and accent lights above. In the kitchen open to the family room, are solid wood raised panel cabinets with built-in pantries, a hide-away counter appliance station, granite counters with a decorative tile backsplash, and stainless appliances including a smooth top range, double door refrigerator with ice and water, dishwasher, microwave that is vented. An angled counter-height breakfast bar, granite topped, reaches out gracefully and creates a place for guests to sit on bar stools without being separated from the chef, and a grand entertaining space for hors d‘oeuvres and buffets. An eat-in dining nook is adjacent. The tiled floor primary bedroom ensuite presents a large walk-in closet, French doors to the pool area, and a separate sitting area that can be converted to a nursery or other options open to your imagination. Separate wood vanities with integrated sinks, a tiled shower with patterned deco trim, and linen closet complete the ensuite bath. With a split bedroom floor plan the secondary bedrooms are spacious and have large closets. French doors from the family room lead to the brick-paved screen-enclosed covered lanai. Beyond lies the caged pool deck, sparkling pool, and distinctive pool-edged raised planter. The expansive yard contains a shed. Bring your boat or RV. No HOA! NO CDD! A run for your furry friends borders the side yard. **A/C is 6 years old, Roof is 9 years old, Hot Water is 8 years old** A/C serviced two months ago. This is what you've been waiting for, a place where wonderful memories are made. Look no more! Schedule your appointment today!
Location
State FL
County Hillsborough
Community Willow Creek
Zoning RSC-2
Rooms
Other Rooms Formal Dining Room Separate
Interior
Interior Features Ceiling Fans(s), High Ceilings, Split Bedroom, Stone Counters, Thermostat, Walk-In Closet(s)
Heating Central
Cooling Central Air
Flooring Laminate, Tile
Fireplaces Type Living Room, Wood Burning
Fireplace true
Appliance Dishwasher, Microwave, Range, Refrigerator
Laundry Inside
Exterior
Exterior Feature French Doors, Sidewalk
Parking Features Driveway
Garage Spaces 2.0
Pool In Ground, Screen Enclosure
Utilities Available Cable Available, Electricity Connected, Water Connected
Roof Type Shingle
Porch Covered, Enclosed, Patio, Porch, Rear Porch, Screened
Attached Garage true
Garage true
Private Pool Yes
Building
Lot Description Corner Lot, Cul-De-Sac, Oversized Lot, Sidewalk
Story 1
Entry Level One
Foundation Slab
Lot Size Range 1/4 to less than 1/2
Sewer Septic Tank
Water Well
Structure Type Block, Stucco
New Construction false
Construction Status Appraisal,Financing,Inspections
Schools
Elementary Schools Maniscalco-Hb
Middle Schools Liberty-Hb
High Schools Freedom-Hb
Others
Pets Allowed Yes
Senior Community No
Ownership Fee Simple
Acceptable Financing Cash, Conventional, FHA, VA Loan
Listing Terms Cash, Conventional, FHA, VA Loan
Special Listing Condition None
Read Less
Want to know what your home might be worth? Contact us for a FREE valuation!

Our team is ready to help you sell your home for the highest possible price ASAP

© 2024 My Florida Regional MLS DBA Stellar MLS. All Rights Reserved.
Bought with ANDERSON & ASSOCIATES REALTY, INC
GET MORE INFORMATION





