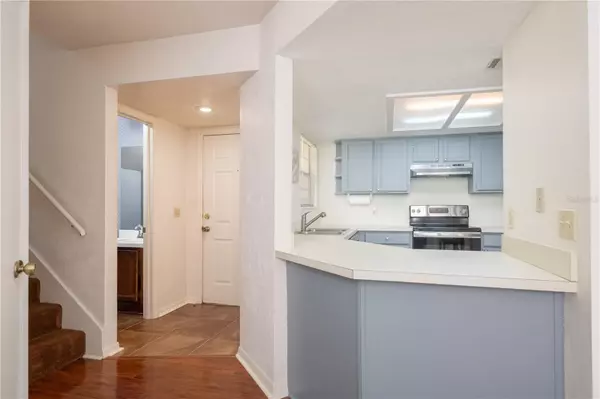$260,000
$260,000
For more information regarding the value of a property, please contact us for a free consultation.
347 NW 50 BLVD Gainesville, FL 32607
3 Beds
3 Baths
1,561 SqFt
Key Details
Sold Price $260,000
Property Type Townhouse
Sub Type Townhouse
Listing Status Sold
Purchase Type For Sale
Square Footage 1,561 sqft
Price per Sqft $166
Subdivision Monticello (Mill Pond)
MLS Listing ID GC511267
Sold Date 04/07/23
Bedrooms 3
Full Baths 2
Half Baths 1
HOA Fees $288/mo
HOA Y/N Yes
Originating Board Stellar MLS
Year Built 1990
Annual Tax Amount $2,421
Property Description
Monticello at Millpond: This 1561SF move-in ready townhome is spacious with 3 bedrooms, 2.5 baths. The kitchen has been updated with brand new stainless appliances and range hood. The main floor boasts tall ceilings with sky lights allowing natural light in the living/dining combination. The master bedroom is also on the main floor with a large walk -in closet and spacious bath with plenty of storage. The two guest rooms and bath are located upstairs. The washer and dryer are located in the one car garage. Mill Pond amenities include a community pool, tennis courts and club house. This location is convenient to UF, Shopping centers, Oaks Mall and restaurants. You are in walking distance to Gainesville Health and Fitness and the RTS bus stop is at the entrance of the community.
Location
State FL
County Alachua
Community Monticello (Mill Pond)
Zoning RESI
Interior
Interior Features Ceiling Fans(s), High Ceilings, Living Room/Dining Room Combo, Master Bedroom Main Floor, Skylight(s), Split Bedroom, Thermostat, Walk-In Closet(s)
Heating Central, Electric
Cooling Central Air
Flooring Carpet, Ceramic Tile, Laminate, Vinyl
Furnishings Unfurnished
Fireplace false
Appliance Dishwasher, Disposal, Dryer, Electric Water Heater, Exhaust Fan, Ice Maker, Range, Refrigerator, Washer
Exterior
Exterior Feature Irrigation System, Sliding Doors
Garage Spaces 1.0
Community Features Pool, Tennis Courts
Utilities Available BB/HS Internet Available, Cable Available, Electricity Connected, Public, Sewer Connected, Underground Utilities, Water Connected
Amenities Available Maintenance
Roof Type Shingle
Porch Enclosed, Rear Porch, Screened
Attached Garage true
Garage true
Private Pool No
Building
Lot Description Cul-De-Sac, City Limits, Landscaped, Paved
Story 2
Entry Level Two
Foundation Slab
Lot Size Range Non-Applicable
Sewer Public Sewer
Water None
Architectural Style Contemporary
Structure Type HardiPlank Type
New Construction false
Schools
Elementary Schools Myra Terwilliger Elementary School-Al
Middle Schools Kanapaha Middle School-Al
High Schools F. W. Buchholz High School-Al
Others
Pets Allowed Yes
HOA Fee Include Pool, Insurance, Maintenance Structure, Maintenance Grounds, Pool
Senior Community No
Pet Size Small (16-35 Lbs.)
Ownership Condominium
Monthly Total Fees $288
Acceptable Financing Cash, Conventional, FHA, VA Loan
Membership Fee Required Required
Listing Terms Cash, Conventional, FHA, VA Loan
Num of Pet 1
Special Listing Condition None
Read Less
Want to know what your home might be worth? Contact us for a FREE valuation!

Our team is ready to help you sell your home for the highest possible price ASAP

© 2025 My Florida Regional MLS DBA Stellar MLS. All Rights Reserved.
Bought with UNIVERSITY REALTY
GET MORE INFORMATION





