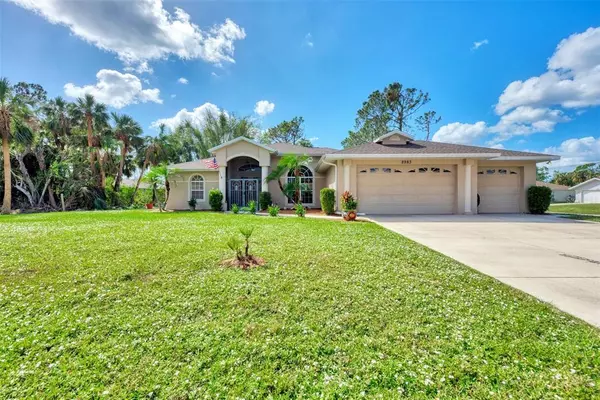$588,000
$599,900
2.0%For more information regarding the value of a property, please contact us for a free consultation.
2983 CARTWRIGHT LN North Port, FL 34286
4 Beds
3 Baths
2,520 SqFt
Key Details
Sold Price $588,000
Property Type Single Family Home
Sub Type Single Family Residence
Listing Status Sold
Purchase Type For Sale
Square Footage 2,520 sqft
Price per Sqft $233
Subdivision Port Charlotte Sub 06
MLS Listing ID D6127672
Sold Date 04/18/23
Bedrooms 4
Full Baths 3
Construction Status Financing,Inspections
HOA Y/N No
Originating Board Stellar MLS
Year Built 2005
Annual Tax Amount $2,969
Lot Size 0.460 Acres
Acres 0.46
Property Description
MOVE IN READY!! NEW ROOF JULY 2022 with a 20 yr transferrable warranty, NEW WOOD-LOOK LAMINATE FLOORING in several rooms, INTERIOR REPAINTED 2022, POOL DECKING REPAINTED 2022, AC 2020, ELECTRIC HOT WATER HEATER 2019. This home features 4 bedrooms, 3 full bathrooms, a flex room and a 3 car garage. Custom built by Tenbusch Construction (house plans available). Original owners have lovingly maintained this large home located on an OVERSIZED 1/2 ACRE CORNER LOT. There is a formal dining room as well as an eat in kitchen. Kitchen has newer appliances with a brand new LG refrigerator. There is a 100 lb propane cylinder for the gas stove. The main living area is open concept which is perfect for entertaining or hosting large family gatherings. The spacious master bedroom has 2 walk-in closets, sliders leading out to lanai and pool and an en suite bath with large soaker tub. 2 additional bedrooms share a full bath and have wood-look laminate flooring, ceiling fans and walk in closets. The 3rd additional bedroom has its own private en suite bath, ceiling fan and wood-look laminate flooring. There is also a Flex Space at the front entry that can be used as an office/den which overlooks the inviting pool. Work from home or just relax in this office/den which has sliders leading out to the large lanai and sparkling pool. The pool area is quite private and features a large (14 x 28) heated pool with decorative tile in shape of turtles & fish. Seller also purchased clear hurricane panels to enclose the lanai area. Remainder of home also has metal hurricane shutters. Seller has taken care of all maintenance items including septic pumped 7/22, back flow test 4/22, pest control service 9/22, AC maintenance service 9/22, floors steam cleaned 11/22 and had newly installed roof inspected after Hurricane Ian. Conveniently located near schools, shopping, restaurants, parks and I-75. This home has so much to offer and could be your new forever home. Room Feature: Linen Closet In Bath (Primary Bedroom).
Location
State FL
County Sarasota
Community Port Charlotte Sub 06
Zoning RSF2
Interior
Interior Features Ceiling Fans(s), Central Vaccum, Chair Rail, Eat-in Kitchen, High Ceilings, Kitchen/Family Room Combo, Solid Wood Cabinets, Tray Ceiling(s), Walk-In Closet(s)
Heating Electric
Cooling Central Air
Flooring Ceramic Tile, Laminate
Fireplace false
Appliance Dishwasher, Disposal, Dryer, Electric Water Heater, Microwave, Range, Refrigerator, Washer
Laundry Laundry Room
Exterior
Exterior Feature Hurricane Shutters, Sliding Doors
Parking Features Driveway
Garage Spaces 3.0
Pool Gunite, Heated, In Ground, Screen Enclosure
Utilities Available BB/HS Internet Available, Cable Connected, Electricity Connected, Propane, Water Connected
Roof Type Shingle
Porch Screened
Attached Garage true
Garage true
Private Pool Yes
Building
Lot Description Corner Lot, Oversized Lot
Story 1
Entry Level One
Foundation Slab
Lot Size Range 1/4 to less than 1/2
Builder Name Tenbusch
Sewer Septic Tank
Water Public
Structure Type Block,Stucco
New Construction false
Construction Status Financing,Inspections
Schools
Elementary Schools Atwater Elementary
Middle Schools Woodland Middle School
High Schools North Port High
Others
Senior Community No
Ownership Fee Simple
Acceptable Financing Cash, Conventional, VA Loan
Listing Terms Cash, Conventional, VA Loan
Special Listing Condition None
Read Less
Want to know what your home might be worth? Contact us for a FREE valuation!

Our team is ready to help you sell your home for the highest possible price ASAP

© 2025 My Florida Regional MLS DBA Stellar MLS. All Rights Reserved.
Bought with MICHAEL SAUNDERS & COMPANY
GET MORE INFORMATION





