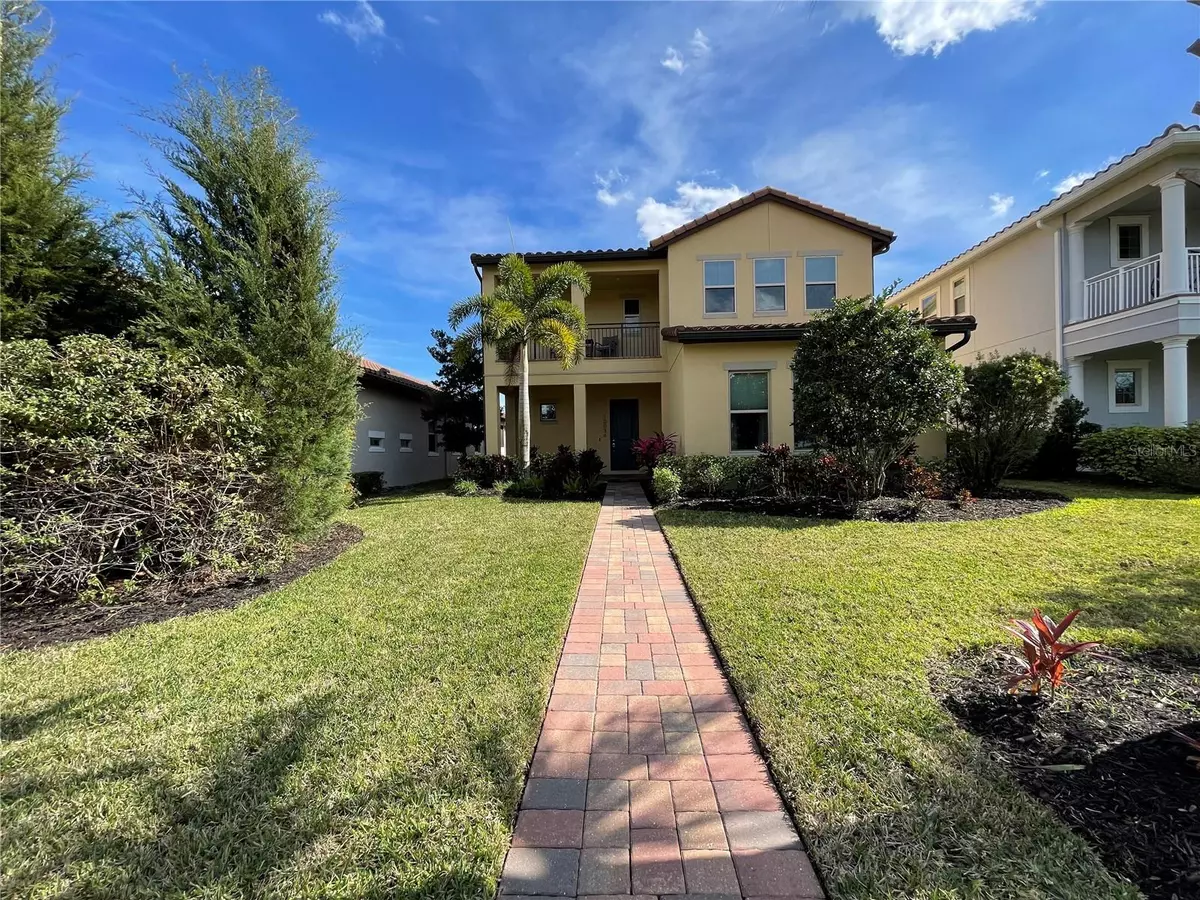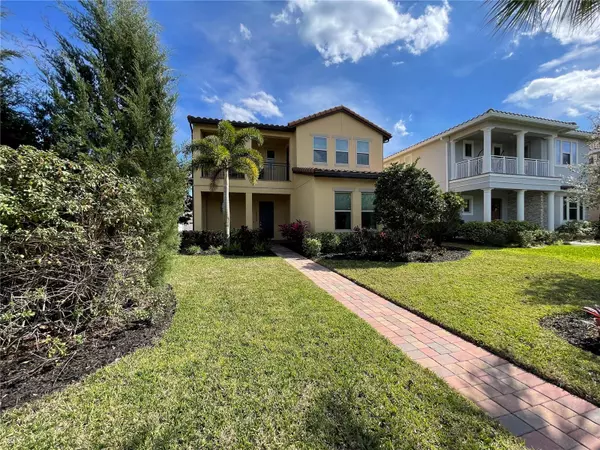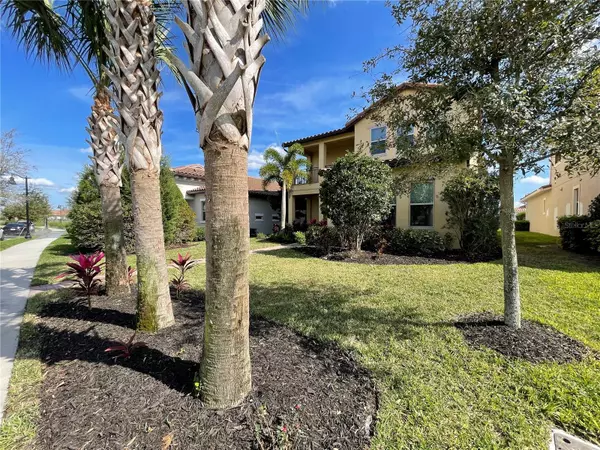$840,000
$850,000
1.2%For more information regarding the value of a property, please contact us for a free consultation.
10036 BUCKLOW HILL DR Orlando, FL 32832
4 Beds
4 Baths
3,254 SqFt
Key Details
Sold Price $840,000
Property Type Single Family Home
Sub Type Single Family Residence
Listing Status Sold
Purchase Type For Sale
Square Footage 3,254 sqft
Price per Sqft $258
Subdivision Eagle Crk Village K Ph 1A
MLS Listing ID O6092164
Sold Date 04/17/23
Bedrooms 4
Full Baths 3
Half Baths 1
Construction Status Inspections
HOA Fees $166/qua
HOA Y/N Yes
Originating Board Stellar MLS
Year Built 2019
Annual Tax Amount $7,130
Lot Size 8,276 Sqft
Acres 0.19
Property Description
Come see this gorgeous home located in Eagle Creek, which is one of the most desirable gated communities in the Laka Nona area! You will be greeted with beautiful landscaping as soon as you pull up to the property. The extra long paved walk way which leads to front porch and the balcony on the 2nd floor adds to the overall curb appeal. When you step into the foyer, you won't be able to help but notice the extra wide hall way that leads to your open concept living, dining and kitchen space. The first floor has oversized ceramic tile all throughout the main living areas. You'll never feel disconnected with your friends and loved ones, even while you prepare a scrumptious meal in your beautiful gourmet style kitchen, equipped with a double, built-in oven, oversized eat-in kitchen island and a high end cook top with a modern, stainless steel range hood. The main living area boasts quadruple sliding glass doors, which allow plenty of natural light. The enormous primary suite is located on the main floor, has window 3 cut outs and 3 single windows on the adjacent wall that faces the front of the house. It also has a tray ceiling that adds depth to the room. All the other 3 bedrooms are all on the 2nd level. Also located on the 2nd floor is a hall bath and one En Suite bathrooms. But that's not all, this huge 3,254 sq ft home still has plenty of room to spare to fit a huge loft-turned movie room and an open office space, both located the 2nd floor also. And if you thought that was everything this home had to offer, you will be blown away when you walkthrough your quadruple sliders onto your screened in outdoor space. You even slide them all the way open, for the ultimate indoor - outdoor experience. This space is perfect for an outdoor kitchen or an outdoor lounge area. The community is nestled just South East of The Orlando International Airport and you will never run out of options when it comes to restaurants and coffee shops in the area. The Lake Nona Medical City and Orlando International Airport are just minutes away! Make this the home of your dreams here in the City beautiful!
Location
State FL
County Orange
Community Eagle Crk Village K Ph 1A
Zoning P-D
Interior
Interior Features Built-in Features, Ceiling Fans(s), High Ceilings, Kitchen/Family Room Combo, Master Bedroom Main Floor, Open Floorplan, Solid Surface Counters, Solid Wood Cabinets, Split Bedroom, Thermostat, Tray Ceiling(s), Walk-In Closet(s), Window Treatments
Heating Central, Electric
Cooling Central Air
Flooring Carpet, Ceramic Tile
Fireplace false
Appliance Built-In Oven, Cooktop, Electric Water Heater, Microwave, Range, Refrigerator
Exterior
Exterior Feature Balcony, Irrigation System, Lighting, Rain Gutters, Sliding Doors, Sprinkler Metered
Garage Spaces 2.0
Community Features Clubhouse, Fitness Center, Gated, Golf Carts OK, Irrigation-Reclaimed Water, Park, Playground, Pool, Sidewalks, Tennis Courts, Waterfront
Utilities Available BB/HS Internet Available, Cable Available, Cable Connected, Electricity Available, Electricity Connected, Public, Sewer Connected, Street Lights, Underground Utilities, Water Available, Water Connected
Roof Type Tile
Attached Garage true
Garage true
Private Pool No
Building
Entry Level Two
Foundation Slab
Lot Size Range 0 to less than 1/4
Sewer Public Sewer
Water Public
Structure Type Block, Stucco, Wood Frame
New Construction false
Construction Status Inspections
Others
Pets Allowed Yes
Senior Community No
Ownership Fee Simple
Monthly Total Fees $166
Membership Fee Required Required
Special Listing Condition None
Read Less
Want to know what your home might be worth? Contact us for a FREE valuation!

Our team is ready to help you sell your home for the highest possible price ASAP

© 2024 My Florida Regional MLS DBA Stellar MLS. All Rights Reserved.
Bought with RIGHTHOUSE REALTY LLC
GET MORE INFORMATION





