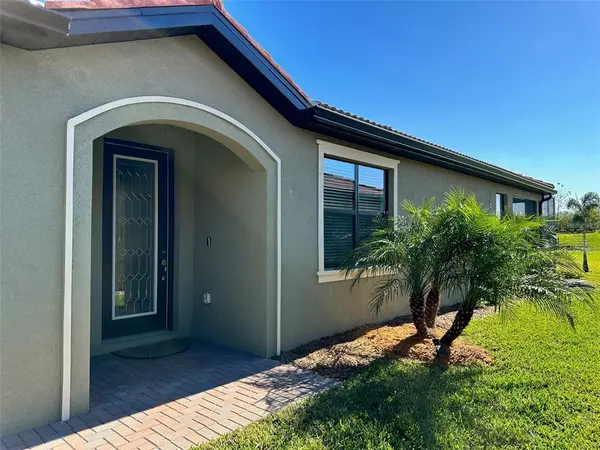$624,500
$624,500
For more information regarding the value of a property, please contact us for a free consultation.
24185 SPARTINA DR Venice, FL 34293
2 Beds
2 Baths
1,917 SqFt
Key Details
Sold Price $624,500
Property Type Single Family Home
Sub Type Single Family Residence
Listing Status Sold
Purchase Type For Sale
Square Footage 1,917 sqft
Price per Sqft $325
Subdivision Sarasota National Ph 13B
MLS Listing ID D6128622
Sold Date 04/19/23
Bedrooms 2
Full Baths 2
HOA Fees $851/qua
HOA Y/N Yes
Originating Board Stellar MLS
Year Built 2022
Annual Tax Amount $2,009
Lot Size 6,534 Sqft
Acres 0.15
Lot Dimensions 46x144
Property Description
Price Reduction:
Whatever your obsession, golf, pickleball, swimming, tennis - the community of Sarasota National has it all. Want to have lunch poolside after a day in the water at the Tiki Bar or at the 19th hole after a round of golf? Want to wake every morning to a great workout or swim laps in the pool and then go for a cup of coffee at the Coffee Lounge? You can have all this and more in this guard gated community, which is one of the most sought-after communities in Southwest Florida. As a 2, 400-acre Audubon Sanctuary, Sarasota National offers amazing wildlife, waterways, biking, and walking paths. Less than 15 minutes from historic Venice Island, area beaches, the Atlanta Braves' spring training camp at Cool Today Park, and the new downtown Wellen Park shopping area. While here, be sure to visit this beautiful Roma model by Lennar. Located in the Golf Village in Sarasota National, HOA fees for this stunning Roma model include a 30, 000 sq. ft. clubhouse, spectacular resort style pool with lap lanes and spa, casual dining at the Tiki Bar, fine dining at Palm Club, casual dining in the Palm Lounge, and casual dining at the 19th hole. You never have to leave the complex if you don't want to. It also includes a 7, 000 sq. ft. fitness center with classes and personal trainers, pickleball, tennis, bocce ball, coffee house, dog park, basic cable TV, sewer, trash pickup, pest control, all exterior maintenance such as landscaping maintenance and irrigation, PLUS 2 GOLF MEMBERSHIPS TO THE CHAMPIONSHIP GOLF COURSE WITH NO UPFRONT INITIATION FEES!!
The Roma plan by Lennar offers easy living with a perfect 1,917 square feet of under-air living space, featuring 2 spacious bedrooms, a private den with French doors, 2 full baths, a spacious 2-car garage, and an airy and open living room with sliders leading to an extended 368 square feet of screened-in lanai
Enjoy the privacy of your own green space with a backyard that is professionally maintained and custom landscaped with spectacular views of sunsets and wildlife of SW Florida. This home has been professionally decorated and painted showcasing crown molding and numerous upgrades, including plantation shutters, privacy blinds, granite vanities and extended tile throughout the home except for the two bedrooms so your feet stay nice and warm. The double car garage has epoxy on the floor to help keep concrete clean and safe. Less than one year old, this home is gently lived in. Come and see this beautiful home today it will not last long. Note: A One-Time Capital Contribution Fee of $3,000.00 and Landscape Contribution Fee of $2,000.00 paid is by Buyer at Settlement.
Location
State FL
County Sarasota
Community Sarasota National Ph 13B
Zoning RE1
Interior
Interior Features Attic Fan, Ceiling Fans(s), Crown Molding, Eat-in Kitchen, In Wall Pest System, Kitchen/Family Room Combo, L Dining, Master Bedroom Main Floor, Open Floorplan, Smart Home, Solid Surface Counters, Solid Wood Cabinets, Split Bedroom, Stone Counters, Thermostat, Walk-In Closet(s), Window Treatments
Heating Central, Electric
Cooling Central Air
Flooring Carpet, Ceramic Tile
Furnishings Negotiable
Fireplace false
Appliance Dishwasher, Disposal, Dryer, Electric Water Heater, Exhaust Fan, Microwave, Range, Refrigerator, Washer
Laundry Laundry Room
Exterior
Exterior Feature Gray Water System, Hurricane Shutters, Irrigation System, Rain Gutters, Sidewalk, Sliding Doors, Tennis Court(s)
Parking Features Assigned, Covered, Driveway, Garage Door Opener, Ground Level
Garage Spaces 2.0
Community Features Association Recreation - Owned, Clubhouse, Community Mailbox, Fishing, Fitness Center, Gated, Golf, Irrigation-Reclaimed Water, No Truck/RV/Motorcycle Parking, Playground, Pool, Restaurant, Sidewalks, Special Community Restrictions, Tennis Courts
Utilities Available Cable Available, Cable Connected, Electricity Available, Electricity Connected, Fire Hydrant, Public, Sewer Available, Sewer Connected, Sprinkler Recycled, Street Lights, Underground Utilities, Water Available, Water Connected
Amenities Available Cable TV, Clubhouse, Fence Restrictions, Fitness Center, Gated
View Trees/Woods
Roof Type Tile
Porch Covered, Enclosed, Rear Porch, Screened
Attached Garage true
Garage true
Private Pool No
Building
Lot Description Cleared, City Limits, In County, Landscaped, Level, Near Golf Course, Paved, Private
Story 1
Entry Level One
Foundation Slab
Lot Size Range 0 to less than 1/4
Sewer Public Sewer
Water Public
Architectural Style Mediterranean
Structure Type Block, Stucco
New Construction false
Schools
Elementary Schools Taylor Ranch Elementary
Middle Schools Venice Area Middle
High Schools Venice Senior High
Others
Pets Allowed Breed Restrictions, Yes
HOA Fee Include Guard - 24 Hour, Cable TV, Common Area Taxes, Pool, Maintenance Structure, Maintenance Grounds, Maintenance, Management, Pool, Private Road, Recreational Facilities, Security
Senior Community No
Ownership Fee Simple
Monthly Total Fees $851
Acceptable Financing Cash, Conventional
Membership Fee Required Required
Listing Terms Cash, Conventional
Special Listing Condition None
Read Less
Want to know what your home might be worth? Contact us for a FREE valuation!

Our team is ready to help you sell your home for the highest possible price ASAP

© 2025 My Florida Regional MLS DBA Stellar MLS. All Rights Reserved.
Bought with FATHOM REALTY FL LLC
GET MORE INFORMATION





