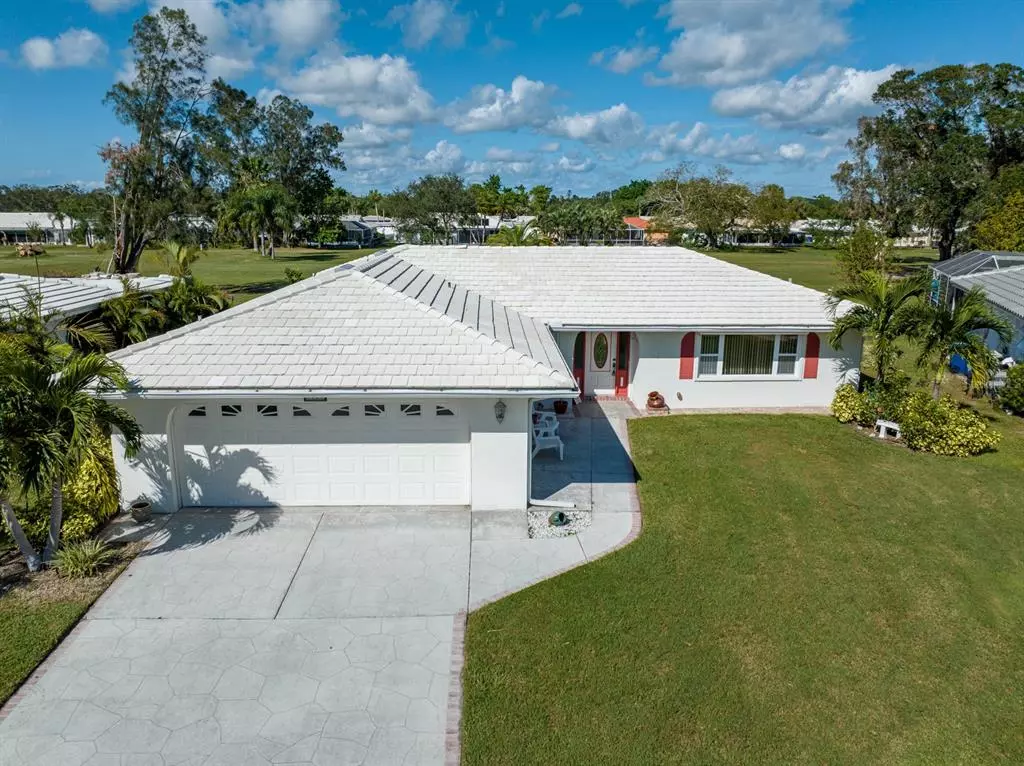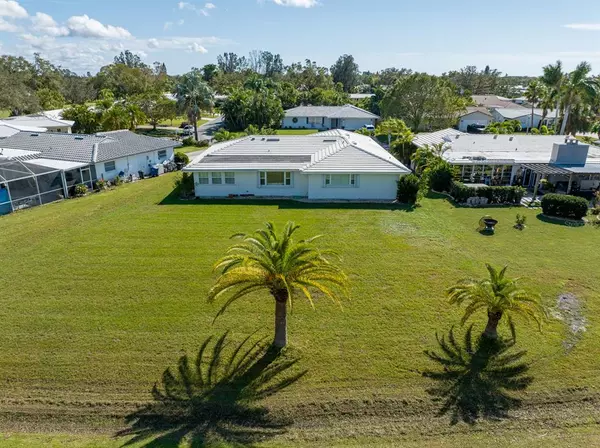$470,000
$499,900
6.0%For more information regarding the value of a property, please contact us for a free consultation.
3325 SPRING MILL CIR Sarasota, FL 34239
2 Beds
2 Baths
2,015 SqFt
Key Details
Sold Price $470,000
Property Type Single Family Home
Sub Type Single Family Residence
Listing Status Sold
Purchase Type For Sale
Square Footage 2,015 sqft
Price per Sqft $233
Subdivision Village Green Club Estates
MLS Listing ID A4551258
Sold Date 04/19/23
Bedrooms 2
Full Baths 2
HOA Fees $4/ann
HOA Y/N Yes
Originating Board Stellar MLS
Year Built 1973
Annual Tax Amount $2,005
Lot Size 0.260 Acres
Acres 0.26
Property Description
Beautiful 2 bedroom, 2 bath home with HUGE back yard and GOLF COURSE VIEWS! You can tell the care this home has had from the great CURB APPEAL. To the right of the generous sized foyer, you walk thru the FORMAL LIVING room and into the dining room...looking through the dining room to the back of the home is the HOME OFFICE graced with windows for lots of NATURAL LIGHT and views of the back yard and golf course... To the left is the comfortable INFORMAL LIVING AREA with lots of windows... Located in the center of the home is the NICE KITCHEN with CORIAN COUNTER TOPS. Gorgeous MASTER BEDROOM with WALK IN closet and the master bath has been TOTALLY UPDATED with new everything including GRANITE COUNTERTOP...GIGANTIC LAUNDRY ROOM leads you out to the EXTREMELY OVERSIZED TWO CAR GARAGE with EPOXY FLOORING and every bit as clean as the rest of the home...This home is secure with Hurricane/security shutters... REAL PLEASURE TO SHOW. All this located in the center of Sarasota...Close to dining, shopping, medical facilities and of course NUMBER 1 SIESTA KEY BEACH!
Location
State FL
County Sarasota
Community Village Green Club Estates
Zoning RSF3
Interior
Interior Features Ceiling Fans(s), Master Bedroom Main Floor, Solid Wood Cabinets, Stone Counters, Thermostat, Walk-In Closet(s), Window Treatments
Heating Central, Electric
Cooling Central Air
Flooring Ceramic Tile
Fireplace false
Appliance Dishwasher, Electric Water Heater, Microwave, Range, Refrigerator
Exterior
Exterior Feature Rain Gutters
Parking Features Driveway, Oversized
Garage Spaces 2.0
Utilities Available Public
Roof Type Tile
Attached Garage true
Garage true
Private Pool No
Building
Entry Level One
Foundation Block, Slab
Lot Size Range 1/4 to less than 1/2
Sewer Public Sewer
Water Public
Structure Type Block, Stone, Wood Frame
New Construction false
Others
Pets Allowed Yes
Senior Community No
Ownership Fee Simple
Monthly Total Fees $4
Membership Fee Required Optional
Special Listing Condition None
Read Less
Want to know what your home might be worth? Contact us for a FREE valuation!

Our team is ready to help you sell your home for the highest possible price ASAP

© 2025 My Florida Regional MLS DBA Stellar MLS. All Rights Reserved.
Bought with EXP REALTY LLC
GET MORE INFORMATION





