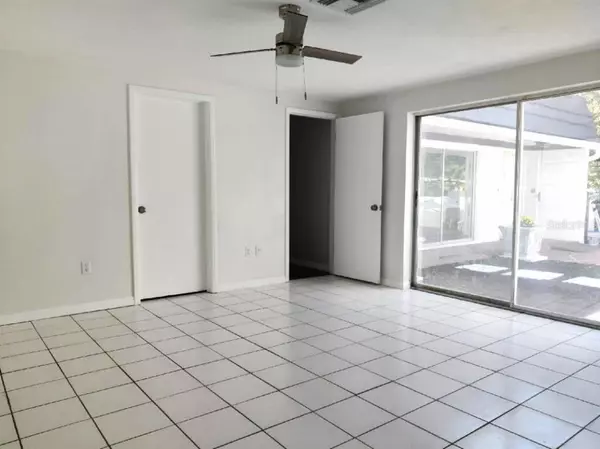$280,000
$280,000
For more information regarding the value of a property, please contact us for a free consultation.
11704 SCALLOP DR Port Richey, FL 34668
3 Beds
2 Baths
1,412 SqFt
Key Details
Sold Price $280,000
Property Type Single Family Home
Sub Type Single Family Residence
Listing Status Sold
Purchase Type For Sale
Square Footage 1,412 sqft
Price per Sqft $198
Subdivision Gulf Highlands
MLS Listing ID A4552802
Sold Date 04/18/23
Bedrooms 3
Full Baths 2
HOA Y/N No
Originating Board Stellar MLS
Year Built 1972
Annual Tax Amount $224
Lot Size 6,969 Sqft
Acres 0.16
Property Description
Move in ready three bedrooms, two bathrooms, one car garage POOL home that sits on a corner lot. The home has a beautiful design with a large courtyard that the house wraps around. There is plenty of living space in this home as it has a family room plus a separate living room. Gorgeous newly remodeled kitchen with granite countertops and new cabinets and all new appliances. All new remodeled bathrooms with new plumbing, fixtures, and vanities. New flooring and paint throughout the entire home. The home has a split bedroom plan and lots of privacy. The large master suite has a walk in closet and connecting bath. The back yard is fully fenced. All new exterior paint. The screened in pool is impressive with its size. Room sizes are approximate and buyer should verify.
Location
State FL
County Pasco
Community Gulf Highlands
Zoning R4
Interior
Interior Features Living Room/Dining Room Combo
Heating Central
Cooling Central Air
Flooring Tile
Fireplace false
Appliance Microwave, Range, Refrigerator
Exterior
Parking Features Driveway
Garage Spaces 1.0
Fence Fenced
Pool In Ground, Screen Enclosure
Utilities Available Electricity Connected
Roof Type Shingle
Attached Garage true
Garage true
Private Pool Yes
Building
Story 1
Entry Level One
Foundation Slab
Lot Size Range 0 to less than 1/4
Sewer Public Sewer
Water Public
Structure Type Block
New Construction false
Others
Pets Allowed Yes
Senior Community No
Ownership Fee Simple
Special Listing Condition None
Read Less
Want to know what your home might be worth? Contact us for a FREE valuation!

Our team is ready to help you sell your home for the highest possible price ASAP

© 2025 My Florida Regional MLS DBA Stellar MLS. All Rights Reserved.
Bought with CENTURY 21 ROSA LEON
GET MORE INFORMATION





