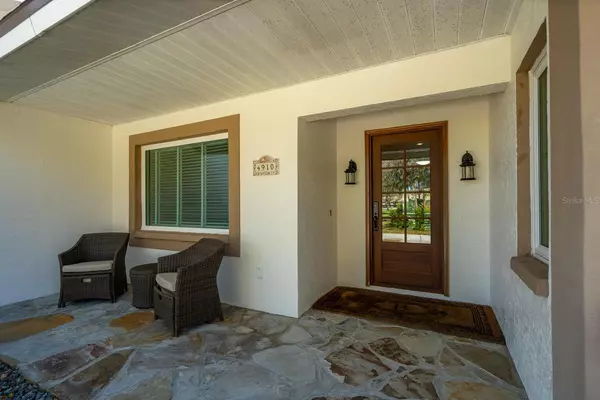$960,000
$989,900
3.0%For more information regarding the value of a property, please contact us for a free consultation.
4910 HIDDEN OAKS TRL Sarasota, FL 34232
4 Beds
3 Baths
2,711 SqFt
Key Details
Sold Price $960,000
Property Type Single Family Home
Sub Type Single Family Residence
Listing Status Sold
Purchase Type For Sale
Square Footage 2,711 sqft
Price per Sqft $354
Subdivision Hidden Oaks Estates
MLS Listing ID N6125093
Sold Date 04/20/23
Bedrooms 4
Full Baths 2
Half Baths 1
HOA Fees $50/ann
HOA Y/N Yes
Originating Board Stellar MLS
Year Built 1979
Annual Tax Amount $5,791
Lot Size 1.000 Acres
Acres 1.0
Property Description
Beautifully updated and professionally decorated four-bedroom two and half bathroom, pool home situated on over an acre in the desirable Hidden Oaks Community. This home will not disappoint. As you approach the home, you notice the large circular driveway and a welcoming front porch, and Flagstone walkway. Upon entering, you are greeted with an inviting living room looking out onto the expansive pool and lanai area with an outdoor kitchen making it the perfect home for entertaining. Enjoy cooking in the chef’s kitchen with an oversized island, quartz countertops, subway tile backsplash, custom cabinets with soft-close drawers, pantry with pull-out organizers, stainless steel appliances including a convection oven, and pendant lighting. Feel like you’re at a resort and relax by your own private pool and heated spa surrounded by lush tropical landscape while enjoying your favorite beverage. The owner’s suite provides a nice retreat at the end of the day and French doors leading to the owner’s bathroom with dual sinks, a huge walk-in shower with dual shower heads, a spacious custom walk-in closet with built-in organizers, and door leading out to the lanai. This home boasts many wonderful features and upgrades including all new hurricane impact-rated windows and doors, new roof in 2023, new HVAC in 2022, updated wood-look tile flooring, recently painted interior and exterior, custom window casings, abundant closet space, updated light fixtures and ceiling fans, whirlpool tub in guest bathroom, French doors, vaulted ceilings, air-conditioned 12x16 shed, fenced-in backyard, and much more. This home is close to downtown Sarasota, world-class beaches, A-rated schools, fine dining, and shopping. A must-see!
Location
State FL
County Sarasota
Community Hidden Oaks Estates
Zoning RE2
Rooms
Other Rooms Attic, Breakfast Room Separate, Family Room, Formal Dining Room Separate, Formal Living Room Separate, Inside Utility
Interior
Interior Features Cathedral Ceiling(s), Ceiling Fans(s), Kitchen/Family Room Combo, Open Floorplan, Skylight(s), Solid Wood Cabinets, Stone Counters, Vaulted Ceiling(s), Walk-In Closet(s)
Heating Central, Electric
Cooling Central Air
Flooring Carpet, Tile
Fireplaces Type Wood Burning
Furnishings Unfurnished
Fireplace true
Appliance Convection Oven, Dishwasher, Disposal, Dryer, Electric Water Heater, Microwave, Range, Refrigerator, Washer
Laundry Inside, Laundry Room
Exterior
Exterior Feature French Doors, Irrigation System, Outdoor Grill, Outdoor Kitchen, Outdoor Shower, Private Mailbox, Rain Gutters, Sliding Doors, Sprinkler Metered, Storage
Parking Features Circular Driveway, Driveway, Garage Door Opener, Garage Faces Side, Workshop in Garage
Garage Spaces 2.0
Fence Other
Pool Gunite, In Ground, Pool Sweep
Community Features Deed Restrictions, Tennis Courts
Utilities Available BB/HS Internet Available, Public
Amenities Available Basketball Court, Tennis Court(s)
Roof Type Shingle
Attached Garage true
Garage true
Private Pool Yes
Building
Lot Description In County, Private, Zoned for Horses
Story 1
Entry Level One
Foundation Slab
Lot Size Range 1 to less than 2
Sewer Septic Tank
Water Public
Architectural Style Traditional
Structure Type Block, Concrete, Stucco
New Construction false
Schools
Elementary Schools Fruitville Elementary
Middle Schools Sarasota Middle
High Schools Sarasota High
Others
Pets Allowed Yes
HOA Fee Include Private Road
Senior Community No
Ownership Fee Simple
Monthly Total Fees $50
Acceptable Financing Cash, Conventional, VA Loan
Membership Fee Required Required
Listing Terms Cash, Conventional, VA Loan
Special Listing Condition None
Read Less
Want to know what your home might be worth? Contact us for a FREE valuation!

Our team is ready to help you sell your home for the highest possible price ASAP

© 2024 My Florida Regional MLS DBA Stellar MLS. All Rights Reserved.
Bought with IMAGINE REALTY LLC

GET MORE INFORMATION





