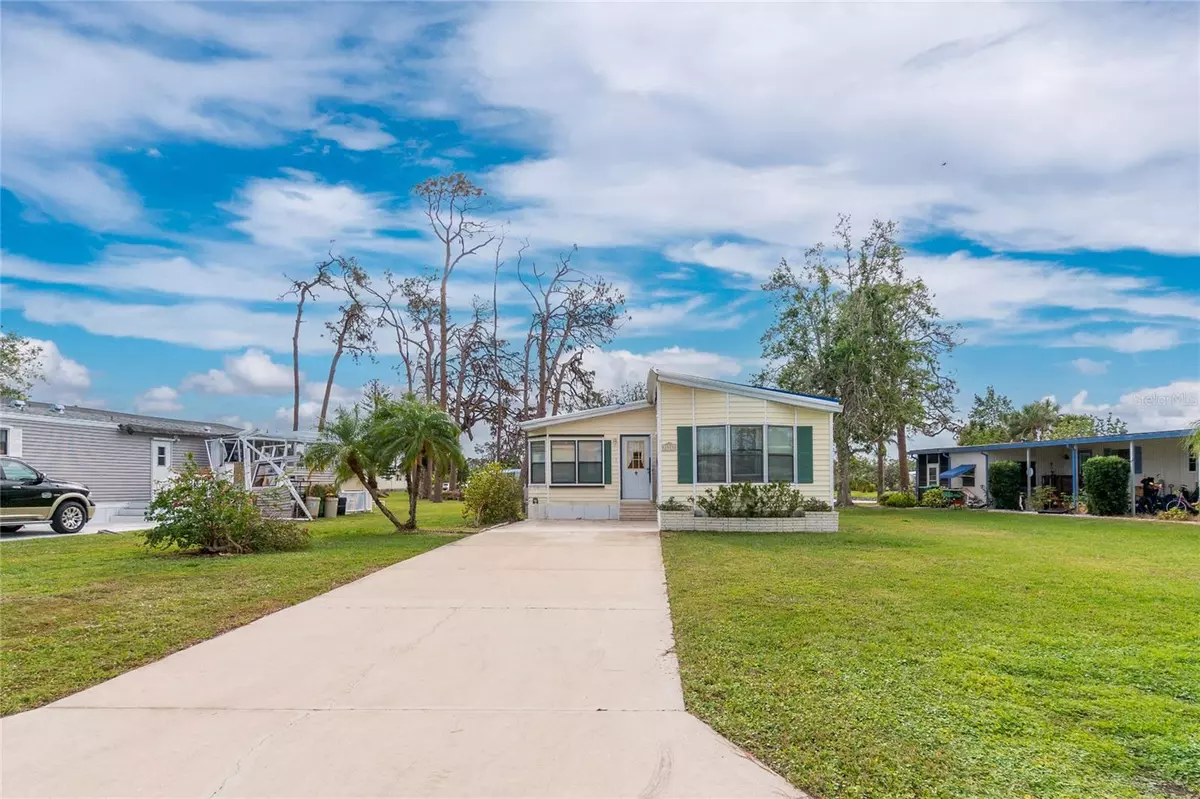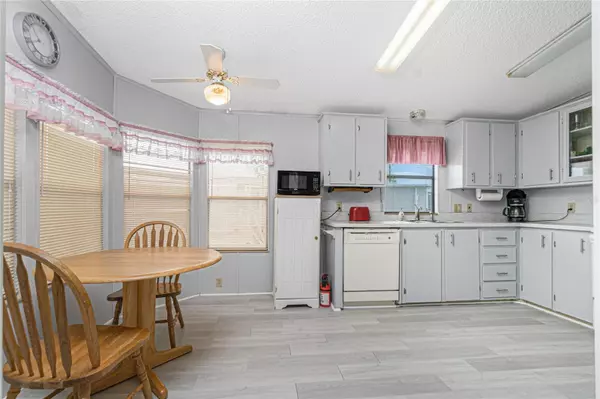$123,000
$139,900
12.1%For more information regarding the value of a property, please contact us for a free consultation.
3025 AUDUBON AVE Englewood, FL 34224
2 Beds
2 Baths
1,232 SqFt
Key Details
Sold Price $123,000
Property Type Manufactured Home
Sub Type Manufactured Home - Post 1977
Listing Status Sold
Purchase Type For Sale
Square Footage 1,232 sqft
Price per Sqft $99
Subdivision Sandalhaven Estates
MLS Listing ID D6128727
Sold Date 04/21/23
Bedrooms 2
Full Baths 2
Construction Status Inspections
HOA Fees $12/ann
HOA Y/N Yes
Originating Board Stellar MLS
Year Built 1988
Annual Tax Amount $2,263
Lot Size 6,969 Sqft
Acres 0.16
Lot Dimensions 54X141X46X137
Property Description
NEW AND IMPROVED PRICE! BRAND NEW SHINGLE ROOF! What a great price on this doublewide 2BED/2BATH HOME with a great LAKE VIEW! FULLY FURNISHED TURNKEY! Living/dining room has a vaulted ceiling, carpeted flooring and sliding glass doors to the lanai. The kitchen featured updated (painted) cabinetry with new hardware, eat in area, and laminate flooring in 2022. Appliances include dishwasher, range, and refrigerator. (All GE and a couple of years old) Spacious master bedroom is in the rear of the home (plenty of peace and quiet here!) and features carpeted flooring, walk in closet, ceiling fan, vaulted ceiling, and sliding glass doors to the lanai. The master bath has a vanity area separate from the shower/commode area, with vinyl flooring. Guest bedroom is amply sized and has carpeted flooring, ceiling fan and wall closet. The guest bath is close by and features a combo tub/shower. Laundry closet in the hallway houses the washer and dryer. The vinyl enclosed lanai overlooks the lake and is a great place for morning coffee or an evening cocktail! There are metal hurricane shutters for all windows and roll down shutters for the two sets of sliding glass doors opening onto the lanai. All new PEX PIPING UNDERNEATH IN 2022! AC was replaced in 2009. Price reflects hurricane damaged condition -new vapor barrier and insulation underneath, both vanities will need to be replaced) slight ceiling damage along one wall in living/dining room, water damage to the built in hutch, carport is missing, approx. 240 sq feet of damaged vinyl siding, & some fascia/soffit damage, plus a little roof damage on the metal roof over the lanai. There was another roof (membrane) over the shingle roof which probably saved the home from more extensive damage.
Location
State FL
County Charlotte
Community Sandalhaven Estates
Zoning MHC
Rooms
Other Rooms Inside Utility
Interior
Interior Features Cathedral Ceiling(s), Ceiling Fans(s), Eat-in Kitchen, Living Room/Dining Room Combo, Open Floorplan, Split Bedroom, Walk-In Closet(s)
Heating Central, Electric
Cooling Central Air
Flooring Carpet, Laminate
Furnishings Turnkey
Fireplace false
Appliance Dishwasher, Disposal, Dryer, Electric Water Heater, Range, Refrigerator, Washer
Laundry Laundry Closet
Exterior
Exterior Feature Sliding Doors
Parking Features Off Street, Open
Community Features Community Mailbox, Deed Restrictions
Utilities Available Cable Available, Electricity Connected, Phone Available, Sewer Connected, Underground Utilities, Water Connected
View Y/N 1
View Water
Roof Type Shingle
Porch Covered, Rear Porch, Screened
Garage false
Private Pool No
Building
Lot Description Greenbelt, In County, Irregular Lot, Level, Paved
Entry Level One
Foundation Crawlspace
Lot Size Range 0 to less than 1/4
Sewer Public Sewer
Water Public
Structure Type Vinyl Siding
New Construction false
Construction Status Inspections
Schools
Elementary Schools Vineland Elementary
Middle Schools L.A. Ainger Middle
High Schools Lemon Bay High
Others
Pets Allowed Yes
HOA Fee Include Common Area Taxes
Senior Community Yes
Pet Size Extra Large (101+ Lbs.)
Ownership Fee Simple
Monthly Total Fees $12
Acceptable Financing Cash
Membership Fee Required Required
Listing Terms Cash
Special Listing Condition None
Read Less
Want to know what your home might be worth? Contact us for a FREE valuation!

Our team is ready to help you sell your home for the highest possible price ASAP

© 2025 My Florida Regional MLS DBA Stellar MLS. All Rights Reserved.
Bought with RE/MAX ALLIANCE GROUP
GET MORE INFORMATION





