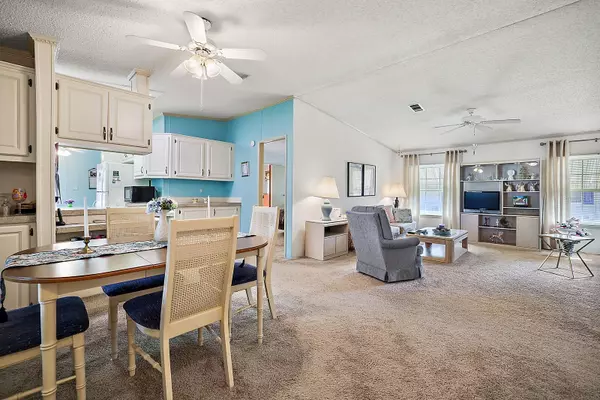$185,000
$189,900
2.6%For more information regarding the value of a property, please contact us for a free consultation.
108 PINE PL Wildwood, FL 34785
3 Beds
2 Baths
1,344 SqFt
Key Details
Sold Price $185,000
Property Type Manufactured Home
Sub Type Manufactured Home - Post 1977
Listing Status Sold
Purchase Type For Sale
Square Footage 1,344 sqft
Price per Sqft $137
Subdivision Continental Country Club - Timberwood Estates
MLS Listing ID G5066135
Sold Date 04/24/23
Bedrooms 3
Full Baths 2
Construction Status Inspections,Other Contract Contingencies
HOA Fees $293/mo
HOA Y/N Yes
Originating Board Stellar MLS
Year Built 1990
Annual Tax Amount $347
Lot Size 6,098 Sqft
Acres 0.14
Property Description
Must See! This 3/2 home in the 55+ community of Continental Country Club is just waiting for you to make it your own. Notice the neatly maintained landscaping and textured concrete driveway with a spacious, screened front porch welcoming you. Inside is an open floor plan with an eat-in kitchen, snack bar, lots of cabinets and the adjacent roomy dining/living area. The vaulted ceilings make it feel open and bright. The master suite is generous in size and has lots of storage. This home is a great place to welcome friends and is convenient to shopping and restaurants, and this community boasts a beautiful 18-hole golf course that winds through the community, tennis, pickleball, a large heated swimming pool, restaurant and bar, billiards, softball, basketball, horseshoes a driving range and many other amenities. You are just minutes down the road from The Villages Brownwood Square. This home has an RO Certificate and a Golf Certificate.
Location
State FL
County Sumter
Community Continental Country Club - Timberwood Estates
Zoning RES
Interior
Interior Features Built-in Features, Cathedral Ceiling(s), Ceiling Fans(s), Eat-in Kitchen, L Dining, Open Floorplan, Other, Walk-In Closet(s), Window Treatments
Heating Central
Cooling Central Air
Flooring Carpet, Laminate
Fireplace false
Appliance Dishwasher, Dryer, Electric Water Heater, Microwave, Other, Range, Range Hood, Refrigerator, Washer
Exterior
Exterior Feature Other
Garage Spaces 2.0
Pool Heated, In Ground
Community Features Association Recreation - Owned, Buyer Approval Required, Clubhouse, Deed Restrictions, Fitness Center, Gated, Golf Carts OK, Golf, Pool, Restaurant, Tennis Courts
Utilities Available Cable Connected, Electricity Available, Electricity Connected, Other, Phone Available, Public, Sewer Available, Sewer Connected, Street Lights, Underground Utilities, Water Available, Water Connected
Amenities Available Cable TV, Fitness Center, Gated, Golf Course, Pickleball Court(s), Pool, Recreation Facilities, Shuffleboard Court, Spa/Hot Tub, Tennis Court(s)
Water Access 1
Water Access Desc Lake
Roof Type Shingle
Attached Garage true
Garage true
Private Pool No
Building
Entry Level One
Foundation Crawlspace
Lot Size Range 0 to less than 1/4
Sewer Public Sewer
Water Public
Structure Type Vinyl Siding
New Construction false
Construction Status Inspections,Other Contract Contingencies
Others
Pets Allowed Yes
HOA Fee Include Guard - 24 Hour, Cable TV, Pool, Escrow Reserves Fund, Internet, Maintenance Grounds, Management, Pool, Recreational Facilities, Trash
Senior Community Yes
Ownership Fee Simple
Monthly Total Fees $349
Acceptable Financing Cash, Conventional, FHA, USDA Loan, VA Loan
Membership Fee Required Required
Listing Terms Cash, Conventional, FHA, USDA Loan, VA Loan
Num of Pet 2
Special Listing Condition None
Read Less
Want to know what your home might be worth? Contact us for a FREE valuation!

Our team is ready to help you sell your home for the highest possible price ASAP

© 2024 My Florida Regional MLS DBA Stellar MLS. All Rights Reserved.
Bought with ERA GRIZZARD REAL ESTATE
GET MORE INFORMATION





