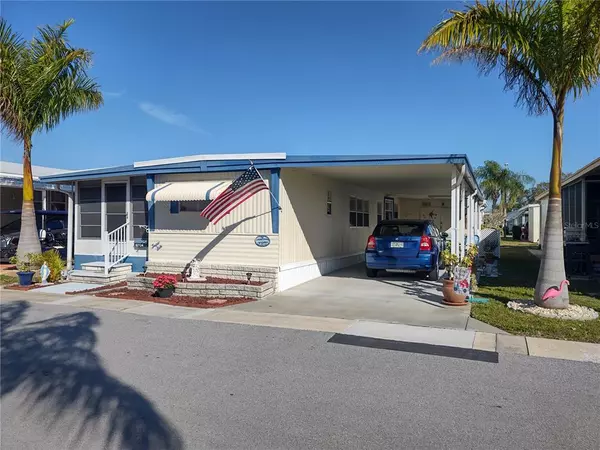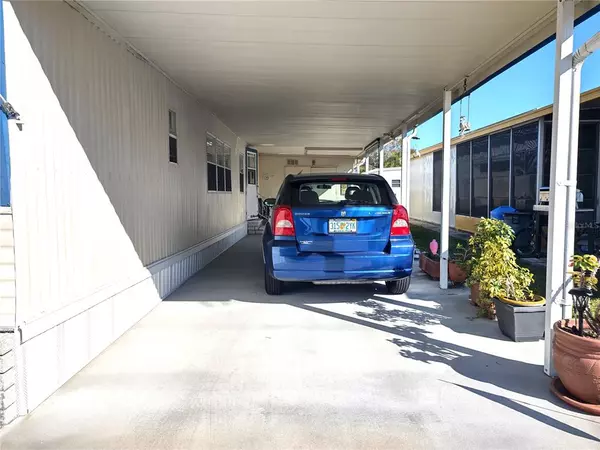$115,000
$125,000
8.0%For more information regarding the value of a property, please contact us for a free consultation.
82104 A ST N #104 Pinellas Park, FL 33781
2 Beds
2 Baths
822 SqFt
Key Details
Sold Price $115,000
Property Type Mobile Home
Sub Type Mobile Home - Pre 1976
Listing Status Sold
Purchase Type For Sale
Square Footage 822 sqft
Price per Sqft $139
Subdivision Golden Gate Mobile Home Park Unrec
MLS Listing ID U8188940
Sold Date 05/01/23
Bedrooms 2
Full Baths 1
Half Baths 1
Construction Status Financing,Inspections
HOA Y/N No
Originating Board Stellar MLS
Year Built 1973
Annual Tax Amount $527
Lot Size 36.910 Acres
Acres 36.91
Property Description
Fantastic opportunity to live in the extremely popular Golden Gate Mobile Home Park, a resident-owned 55+ community! This 1973 Tropic Isle, single-wide mobile home measures 12x56 plus a Living Room addition measuring 10x15 for a total of 822 square feet of heated, air-conditioned living space. This nicely FURNISHED, 2 bed / 2 bath home offers a neutral décor with a combination of easy care, laminate flooring throughout, vinyl in the Bathrooms and tile in the Bonus Room. The split and open floor plan has a spacious 13x14 Living Room, a 10x12 Kitchen with refaced Shaker cabinets, Formica top, decorative backsplash, acrylic sink and a closet Pantry for lots of storage space. The large 9x14 Dining Room is bathed in natural light from the large side window – note the decorative lighting panels above! The Master Bedroom measures 12x12 and has a large wall closet while the 12x12 front Bedroom has an en-suite half Bathroom. The hallway Bathroom offers a tub/shower combination with an updated vanity, new light fixture and a small linen closet. The 10x11 Bonus Room can be used as an office/den or is an ideal sitting area on those cool or rainy days. The replaced and expanded cement driveway can park 2 vehicles and a golf cart or a combination of parking spaces and patio furniture area. Note the sunshade which makes sitting outside more enjoyable on sunny days! This area could also become a screened enclosure! The over-sized 11x13 shed houses the washer and offers lots of storage space and built-in shelving. The double door access is great for storing a golf cart when necessary. Other updates include a roof over (2013) and a GE electric panel. Monthly maintenance fee of $130 plus water/sewer/trash of ~$70 makes this very affordable living! Come join the residents of Golden Gate, an active 55+ community, offering a variety of social activities, large clubhouse, heated pool, hot tub, premiere covered Shuffleboard courts, horseshoe pits, and a Bocce ball court. A well run and maintained co-operative (share is included and valued at $45,000), adjacent to Super Wal-Mart, with easy access to shopping, restaurants, banks, the interstate, two airports and the Gulf beaches. Make this your winter get away or your future permanent residence! 20 lb. pets are welcome! HURRY, this won't last long!
Location
State FL
County Pinellas
Community Golden Gate Mobile Home Park Unrec
Direction N
Rooms
Other Rooms Bonus Room
Interior
Interior Features Living Room/Dining Room Combo, Open Floorplan, Split Bedroom, Window Treatments
Heating Central, Electric
Cooling Central Air
Flooring Laminate, Tile, Vinyl
Fireplaces Type Electric, Free Standing, Living Room
Furnishings Furnished
Fireplace true
Appliance Electric Water Heater, Exhaust Fan, Microwave, Range, Refrigerator, Washer
Laundry Outside
Exterior
Exterior Feature Private Mailbox, Rain Gutters, Sidewalk
Parking Features Golf Cart Parking, Oversized
Pool Gunite, Heated, In Ground, Outside Bath Access
Community Features Association Recreation - Owned, Buyer Approval Required, Clubhouse, Golf Carts OK, Handicap Modified, Pool, Sidewalks, Wheelchair Access
Utilities Available Electricity Connected, Public, Sewer Connected, Street Lights, Water Connected
Amenities Available Clubhouse, Handicap Modified, Laundry, Lobby Key Required, Maintenance, Pool, Recreation Facilities, Shuffleboard Court, Spa/Hot Tub, Wheelchair Access
Roof Type Roof Over
Porch Covered, Patio
Garage false
Private Pool No
Building
Lot Description City Limits, Near Public Transit, Sidewalk, Paved, Private
Entry Level One
Foundation Pillar/Post/Pier
Lot Size Range 20 to less than 50
Sewer Public Sewer
Water Public
Structure Type Metal Siding
New Construction false
Construction Status Financing,Inspections
Others
Pets Allowed Number Limit, Size Limit, Yes
HOA Fee Include Pool, Escrow Reserves Fund, Maintenance Grounds, Management, Pool, Private Road, Recreational Facilities
Senior Community Yes
Pet Size Small (16-35 Lbs.)
Ownership Co-op
Monthly Total Fees $130
Acceptable Financing Cash
Membership Fee Required None
Listing Terms Cash
Num of Pet 1
Special Listing Condition None
Read Less
Want to know what your home might be worth? Contact us for a FREE valuation!

Our team is ready to help you sell your home for the highest possible price ASAP

© 2025 My Florida Regional MLS DBA Stellar MLS. All Rights Reserved.
Bought with CHARLES RUTENBERG REALTY INC
GET MORE INFORMATION





