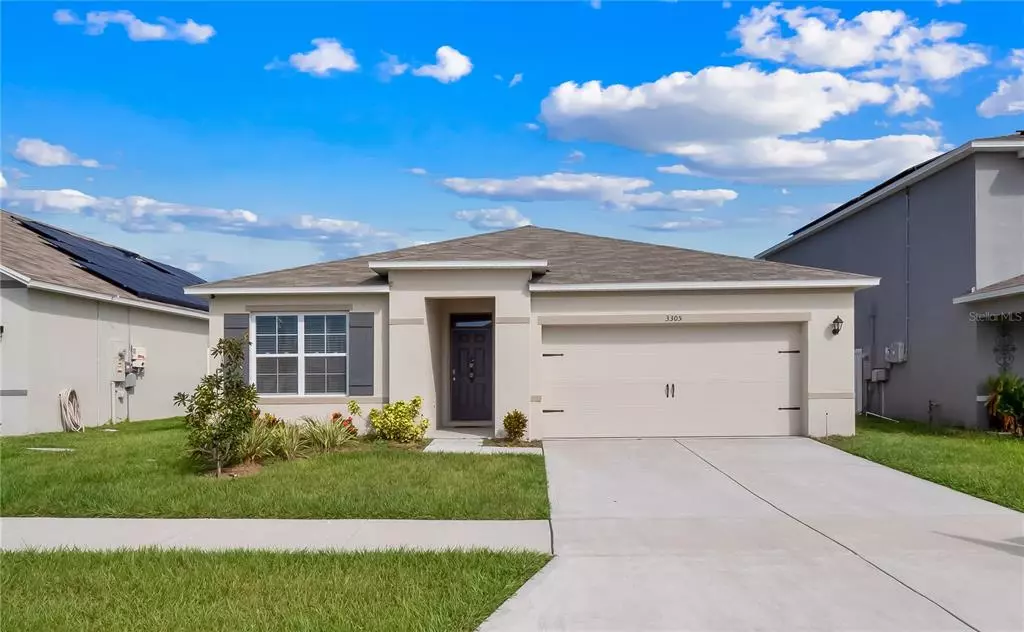$297,000
$299,000
0.7%For more information regarding the value of a property, please contact us for a free consultation.
3305 ROYAL TERN DR Winter Haven, FL 33881
3 Beds
2 Baths
1,725 SqFt
Key Details
Sold Price $297,000
Property Type Single Family Home
Sub Type Single Family Residence
Listing Status Sold
Purchase Type For Sale
Square Footage 1,725 sqft
Price per Sqft $172
Subdivision Lakeside Lndgs Ph 3
MLS Listing ID O6066107
Sold Date 05/05/23
Bedrooms 3
Full Baths 2
HOA Fees $11/ann
HOA Y/N Yes
Originating Board Stellar MLS
Year Built 2021
Annual Tax Amount $3,537
Lot Size 6,098 Sqft
Acres 0.14
Property Description
Best home in the community at the best price! It's almost new, beautiful, smart, move-in ready and it's waiting for you! Built in 2021, this home presents a unique opportunity for an energy efficient 3 bedroom, 2 bathroom property in Winter Haven! This lovely home is perfect for a first time home buyer or for an investor. The home features 3 bedrooms, 2 bathrooms, smart features, energy efficient windows and a complete Solar System ready for you to save money on electricity. Enjoy very comfortable living and dining areas, a spacious open concept, a two-car garage and a fully fenced backyard. Your new home is located in the Lakeside Landings community, which features a community pool, a playground and beautiful conservation landscapes. This fabulous home is close to everything and offers access to major highways for quick travel to Legoland, Bok Tower Gardens, Posner Park Shopping Mall, Walt Disney World, Universal Studios, the Convention Center, the airport and all Orlando attractions. Come see and fall in love with this beautiful home. Property sold “as-is”.
Location
State FL
County Polk
Community Lakeside Lndgs Ph 3
Interior
Interior Features Master Bedroom Main Floor, Open Floorplan, Thermostat, Walk-In Closet(s)
Heating Central
Cooling Central Air
Flooring Carpet, Ceramic Tile
Fireplace false
Appliance Dishwasher, Dryer, Electric Water Heater, Microwave, Range, Refrigerator, Washer
Laundry Inside, Laundry Room
Exterior
Exterior Feature Irrigation System, Lighting, Sidewalk, Sliding Doors, Sprinkler Metered
Parking Features Driveway, Garage Door Opener
Garage Spaces 2.0
Fence Fenced, Vinyl
Pool In Ground
Community Features Deed Restrictions, Playground, Pool, Sidewalks
Utilities Available Cable Connected, Electricity Connected, Phone Available, Public, Sewer Connected, Solar, Street Lights, Water Connected
Amenities Available Playground, Pool
Roof Type Shingle
Porch Covered, Enclosed, Rear Porch, Screened
Attached Garage true
Garage true
Private Pool No
Building
Lot Description Sidewalk, Paved
Entry Level One
Foundation Slab
Lot Size Range 0 to less than 1/4
Sewer Public Sewer
Water Public
Structure Type Block, Stucco
New Construction false
Others
Pets Allowed Yes
Senior Community No
Ownership Fee Simple
Monthly Total Fees $11
Acceptable Financing Cash, Conventional, FHA, VA Loan
Membership Fee Required Required
Listing Terms Cash, Conventional, FHA, VA Loan
Special Listing Condition None
Read Less
Want to know what your home might be worth? Contact us for a FREE valuation!

Our team is ready to help you sell your home for the highest possible price ASAP

© 2024 My Florida Regional MLS DBA Stellar MLS. All Rights Reserved.
Bought with REAL BROKER, LLC
GET MORE INFORMATION





