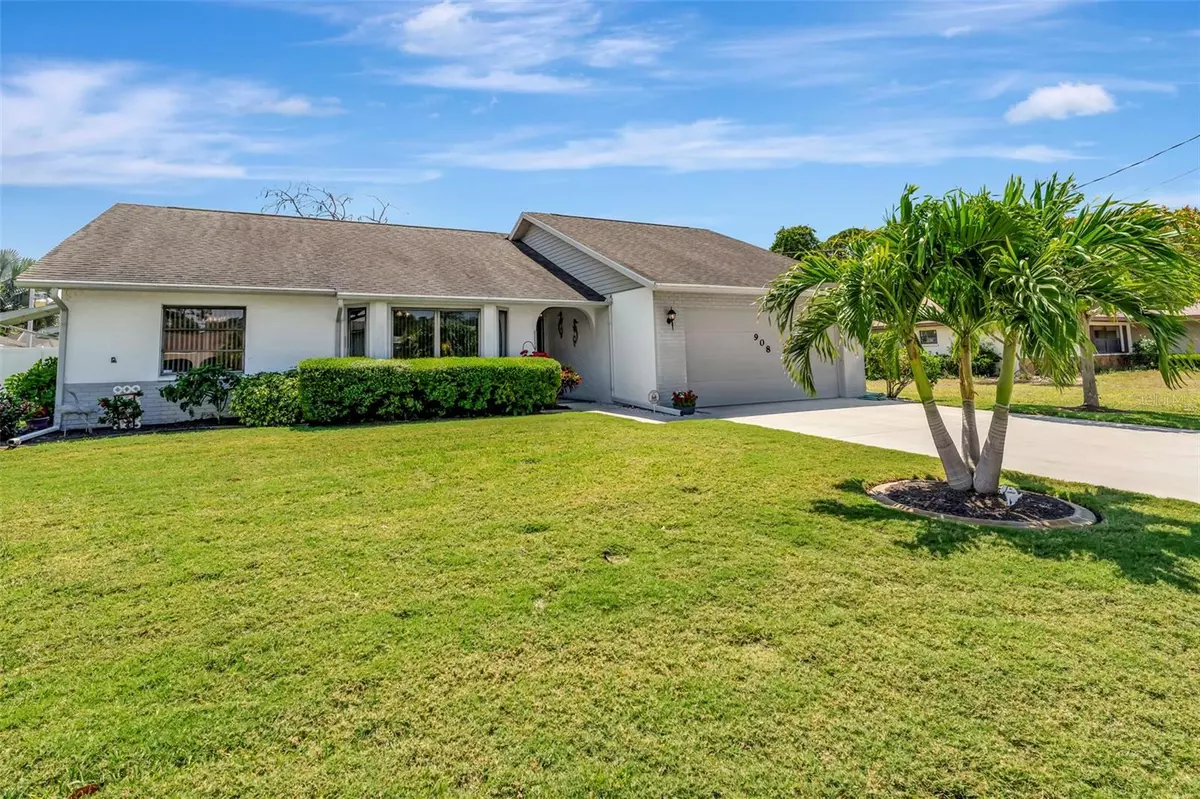$380,000
$340,000
11.8%For more information regarding the value of a property, please contact us for a free consultation.
908 67TH AVENUE TER W Bradenton, FL 34207
3 Beds
2 Baths
1,565 SqFt
Key Details
Sold Price $380,000
Property Type Single Family Home
Sub Type Single Family Residence
Listing Status Sold
Purchase Type For Sale
Square Footage 1,565 sqft
Price per Sqft $242
Subdivision Pennsylvania Park
MLS Listing ID A4566871
Sold Date 05/08/23
Bedrooms 3
Full Baths 2
HOA Y/N No
Originating Board Stellar MLS
Year Built 1984
Annual Tax Amount $1,001
Lot Size 10,454 Sqft
Acres 0.24
Lot Dimensions 100x103
Property Description
Welcome to your well-maintained 3 bedroom, 2 bath home tucked away on a quiet street with NO HOA! A very spacious floor plan offers plenty of space and lots of potential. The generous master bedroom has a private ensuite bathroom with a walk-in shower and a separate bathtub with accessibility and an extra door that leads to the back lanai. The other 2 nice-sized bedrooms are on the other side of the home along with the conveniently located laundry room. Not many love doing dishes, but the view of the irrigated (separate well) lawn from your sink makes dish detail much more enjoyable. The adjacent dining area flows nicely into sliding doors that lead to the large screened-in lanai equipped with automatic blinds. The spacious backyard offers plenty of potential for outdoor entertaining, gardening, relaxing, and a shed for storage to complement the dream 2-car garage with workbench. A/C 2020, Water Heater 2016, Roof 2012
Location
State FL
County Manatee
Community Pennsylvania Park
Zoning RSF4.5
Direction W
Interior
Interior Features Ceiling Fans(s), High Ceilings, Master Bedroom Main Floor, Walk-In Closet(s)
Heating Central
Cooling Central Air
Flooring Carpet, Tile
Furnishings Partially
Fireplace false
Appliance Dishwasher, Disposal, Dryer, Electric Water Heater, Microwave, Range, Refrigerator, Washer
Laundry Inside, Laundry Room
Exterior
Exterior Feature Irrigation System, Private Mailbox, Sliding Doors
Garage Spaces 2.0
Utilities Available Public
Roof Type Shingle
Porch Rear Porch, Screened
Attached Garage true
Garage true
Private Pool No
Building
Lot Description Landscaped, Near Public Transit
Story 1
Entry Level One
Foundation Slab
Lot Size Range 0 to less than 1/4
Sewer Public Sewer
Water Public
Structure Type Block
New Construction false
Others
Senior Community No
Ownership Fee Simple
Acceptable Financing Cash, Conventional
Listing Terms Cash, Conventional
Special Listing Condition None
Read Less
Want to know what your home might be worth? Contact us for a FREE valuation!

Our team is ready to help you sell your home for the highest possible price ASAP

© 2025 My Florida Regional MLS DBA Stellar MLS. All Rights Reserved.
Bought with ALIGN RIGHT REALTY SRQ OPULENCE
GET MORE INFORMATION





