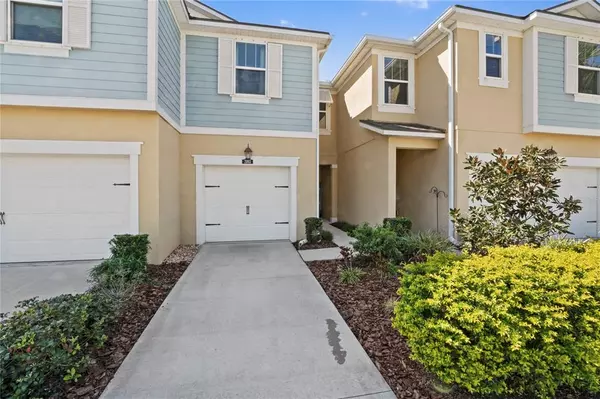$524,000
$527,000
0.6%For more information regarding the value of a property, please contact us for a free consultation.
2003 PALM KEY AVE #8/B Oldsmar, FL 34677
3 Beds
3 Baths
1,667 SqFt
Key Details
Sold Price $524,000
Property Type Townhouse
Sub Type Townhouse
Listing Status Sold
Purchase Type For Sale
Square Footage 1,667 sqft
Price per Sqft $314
Subdivision Bayside Terrace
MLS Listing ID T3427591
Sold Date 05/04/23
Bedrooms 3
Full Baths 2
Half Baths 1
Construction Status Financing,Inspections
HOA Fees $405/mo
HOA Y/N Yes
Originating Board Stellar MLS
Year Built 2018
Annual Tax Amount $4,984
Lot Size 1,742 Sqft
Acres 0.04
Property Description
Welcome to your own piece of paradise! Unique opportunity to own an exquisite 3 bed, 2.5 bath, 1 car garage waterfront townhome in the newest sought after gated community of Bayside Terrace! Entering the former model home, you are immediately in awe of the breathtaking water views of Tampa Bay! This luxurious home is filled with designer upgrades including a stunning kitchen, encased by gorgeous espresso cabinets, beautiful glass tile backsplash, modern granite countertops with ample countertop space, oversized island with seating for 5, glass view cabinetry, high-end appliances, and expansive walk in pantry! The kitchen is conveniently open to the living area, which flows out to the lanai where you can bask in the natural beauty of your waterfront home. On your private lanai, you can enjoy a morning cup of coffee, or a magnificent sunset dinner while you watch the dolphins play in the Bay! Continue up to the classic wood tread stairway to the large open loft area, with the fabulous designer wall stencil, that can be used for home office, a workout room, or as a second family room. The spacious primary bedroom is located at the left end at the top of the stairs, which boasts stunning views of the bay, walk-in closet plus 2 additional closets, and a wonderful ensuite primary luxury bath featuring dual sinks and a huge tile shower. For maximum privacy, the remaining two bedrooms are located at the opposite end with a full bath next to them. The laundry room is conveniently located on the 2nd level and has extra storage room. This dream home is located just a few steps away from the Key West inspired resort-style clubhouse that includes a gym with separate yoga room, changing rooms, covered patio seating, 2 BBQ gas grills, eating area, and an amazing saltwater infinity pool with elegant water feature all while overlooking the bay. You can also enjoy kayaking and fishing from the pier. To continue the resort vibe, head over to the circular fire pit by the pool with classically coastal Adirondack seating for you and several guests. No Pet Restrictions makes this community a great option for animal lovers! Monthly HOA fee includes exterior maintenance. Bayside Terrace is right between Hillsborough and Pinellas Counties, a short drive to airports, trendy restaurants, great shopping, and Florida's best beaches. Bayside terrace is luxury, location, and resort style living at its finest!
Location
State FL
County Pinellas
Community Bayside Terrace
Rooms
Other Rooms Bonus Room, Loft
Interior
Interior Features Ceiling Fans(s), Eat-in Kitchen, In Wall Pest System, Master Bedroom Upstairs, Open Floorplan, Pest Guard System, Solid Surface Counters, Thermostat, Walk-In Closet(s), Window Treatments
Heating Central, Electric
Cooling Central Air
Flooring Carpet, Tile
Furnishings Unfurnished
Fireplace false
Appliance Dishwasher, Disposal, Electric Water Heater, Microwave, Range, Refrigerator, Water Softener
Laundry Inside, Laundry Room, Upper Level
Exterior
Exterior Feature Hurricane Shutters, Sidewalk, Sliding Doors
Parking Features Driveway, Garage Door Opener, Ground Level, Guest
Garage Spaces 1.0
Community Features Deed Restrictions, Fishing, Fitness Center, Gated, Pool, Sidewalks, Water Access
Utilities Available BB/HS Internet Available, Cable Available, Electricity Connected, Phone Available, Sewer Connected, Street Lights, Underground Utilities
Waterfront Description Bay/Harbor
View Y/N 1
Water Access 1
Water Access Desc Bay/Harbor
View Water
Roof Type Shingle
Porch Rear Porch, Screened
Attached Garage true
Garage true
Private Pool No
Building
Lot Description Sidewalk, Paved
Story 2
Entry Level Two
Foundation Slab
Lot Size Range 0 to less than 1/4
Sewer Public Sewer
Water Public
Architectural Style Cape Cod
Structure Type Stucco, Wood Frame, Wood Siding
New Construction false
Construction Status Financing,Inspections
Schools
Elementary Schools Oldsmar Elementary-Pn
Middle Schools Carwise Middle-Pn
High Schools East Lake High-Pn
Others
Pets Allowed Number Limit
HOA Fee Include Pool, Maintenance Grounds, Management, Pool, Private Road, Recreational Facilities
Senior Community No
Ownership Fee Simple
Monthly Total Fees $405
Acceptable Financing Cash, Conventional, VA Loan
Membership Fee Required Required
Listing Terms Cash, Conventional, VA Loan
Num of Pet 3
Special Listing Condition None
Read Less
Want to know what your home might be worth? Contact us for a FREE valuation!

Our team is ready to help you sell your home for the highest possible price ASAP

© 2025 My Florida Regional MLS DBA Stellar MLS. All Rights Reserved.
Bought with CHARLES RUTENBERG REALTY INC
GET MORE INFORMATION





