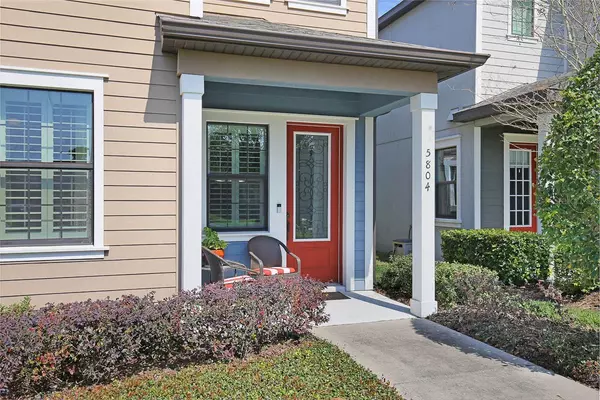$385,000
$385,000
For more information regarding the value of a property, please contact us for a free consultation.
5804 CIRCA FISHHAWK BLVD Lithia, FL 33547
3 Beds
3 Baths
1,777 SqFt
Key Details
Sold Price $385,000
Property Type Townhouse
Sub Type Townhouse
Listing Status Sold
Purchase Type For Sale
Square Footage 1,777 sqft
Price per Sqft $216
Subdivision Fishhawk Ranch West Ph 2A/
MLS Listing ID T3431231
Sold Date 05/12/23
Bedrooms 3
Full Baths 2
Half Baths 1
Construction Status Financing,Inspections
HOA Fees $364/mo
HOA Y/N Yes
Originating Board Stellar MLS
Year Built 2016
Annual Tax Amount $4,537
Lot Size 3,484 Sqft
Acres 0.08
Lot Dimensions 29x120
Property Description
Exquisite details and designer taste describes this upgraded Fishhawk West paired Villa. Step inside from the cozy front porch into a well-lit foyer. Expansive wood-look ceramic tile traverses the entire common area on the first floor creating a seamless experience. Each window is dressed with plantation shutters, the ceiling adorned with crown molding, and the lighting is bright and inviting. The gathering room provides the perfect space for both relaxing conversations and robust entertaining. The open concept kitchen and dining area invites everyone to be part of the experience. The kitchen is spectacularly equipped with high-end Jenn-Air appliances, center prep island, two-tone cabinetry with roll-out shelving, glass front doors, solid surface counters, tiled back splash and a large pantry with additional roll out shelving. Don't miss the spacious laundry closet with additional wood cabinetry for storage. The first floor powder room is tucked behind the kitchen for easy access for guests. The master suite is also located on the first floor with engineered hardwood flooring, crown molding and a trayed ceiling. The en suite master bathroom features a new glass sliding barn-style shower door, dual sink vanity with solid tops and large walk in closet with built in custom closet shelving. Head up the gorgeous hardwood staircase to the second floor loft space. This spot is perfect for movie night, a home office, playroom, or home gym. The 2 additional carpeted bedrooms feature crown molding and ceiling fans. The hall bath completes the upstairs. The washer, dryer and water softener convey for a complete package! The home also offers a screened lanai and 2 car garage with rear entry. The community offers world class amenities to include a pool, Dog Park, Lake House and more!
Location
State FL
County Hillsborough
Community Fishhawk Ranch West Ph 2A/
Zoning PD
Rooms
Other Rooms Loft
Interior
Interior Features Ceiling Fans(s), Crown Molding, High Ceilings, Kitchen/Family Room Combo, Master Bedroom Main Floor, Open Floorplan, Stone Counters, Thermostat, Walk-In Closet(s), Window Treatments
Heating Central
Cooling Central Air
Flooring Carpet, Ceramic Tile, Hardwood
Fireplace false
Appliance Dishwasher, Disposal, Dryer, Microwave, Range, Refrigerator, Tankless Water Heater, Washer, Water Softener
Laundry Inside, In Kitchen, Laundry Closet
Exterior
Exterior Feature Irrigation System, Lighting, Sprinkler Metered
Parking Features Alley Access, Driveway, Garage Door Opener, Garage Faces Rear
Garage Spaces 2.0
Pool Other
Community Features Clubhouse, Deed Restrictions, Fitness Center, Park, Playground, Pool, Sidewalks
Utilities Available BB/HS Internet Available, Cable Available, Electricity Connected, Natural Gas Connected, Sewer Connected, Sprinkler Meter, Street Lights, Water Connected
Amenities Available Clubhouse, Fence Restrictions, Fitness Center, Park, Playground, Pool, Recreation Facilities, Trail(s)
Roof Type Shingle
Porch Covered, Patio, Screened
Attached Garage true
Garage true
Private Pool No
Building
Story 2
Entry Level Two
Foundation Slab
Lot Size Range 0 to less than 1/4
Sewer Public Sewer
Water Public
Architectural Style Contemporary
Structure Type Block, Stucco, Wood Frame
New Construction false
Construction Status Financing,Inspections
Schools
Elementary Schools Stowers Elementary
Middle Schools Barrington Middle
High Schools Newsome-Hb
Others
Pets Allowed Yes
HOA Fee Include Pool, Maintenance Grounds
Senior Community No
Ownership Fee Simple
Monthly Total Fees $364
Acceptable Financing Cash, Conventional, FHA, VA Loan
Membership Fee Required Required
Listing Terms Cash, Conventional, FHA, VA Loan
Special Listing Condition None
Read Less
Want to know what your home might be worth? Contact us for a FREE valuation!

Our team is ready to help you sell your home for the highest possible price ASAP

© 2025 My Florida Regional MLS DBA Stellar MLS. All Rights Reserved.
Bought with SIGNATURE REALTY ASSOCIATES
GET MORE INFORMATION





