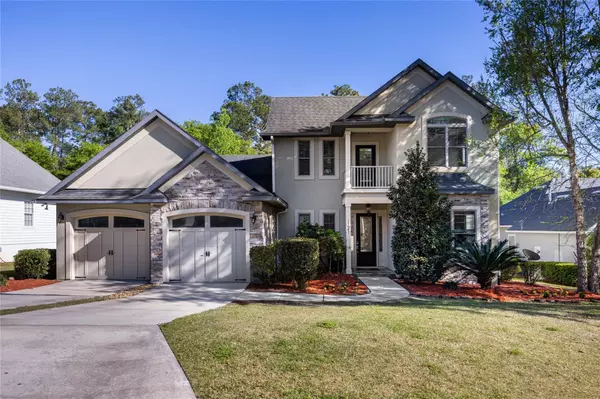$598,000
$598,000
For more information regarding the value of a property, please contact us for a free consultation.
11067 NW 18TH RD Gainesville, FL 32606
4 Beds
4 Baths
3,057 SqFt
Key Details
Sold Price $598,000
Property Type Single Family Home
Sub Type Single Family Residence
Listing Status Sold
Purchase Type For Sale
Square Footage 3,057 sqft
Price per Sqft $195
Subdivision Ridgemont
MLS Listing ID GC511952
Sold Date 05/15/23
Bedrooms 4
Full Baths 3
Half Baths 1
Construction Status Financing,Inspections
HOA Fees $28/ann
HOA Y/N Yes
Originating Board Stellar MLS
Year Built 2008
Annual Tax Amount $7,207
Lot Size 0.400 Acres
Acres 0.4
Property Description
This gorgeous family home is ready for new owners! This dream home is move in ready with tons of space, upgrades and smart features. Located in the much sought after Ridgemont area, close to all that Gainesville has to offer. This home has beautiful architectural touches such as coffered ceilings, crown molding and transom windows. The floor plan is perfect for entertaining or family gatherings. You'll enjoying relaxing on the back porch while the family plays in the large backyard (no rear neighbors). A large kitchen, formal dining room and open living space make this a perfect home for gatherings. The first floor offers a half bath, large office space that could double as a guest room, laundry room with utility sink and gorgeous master suite with shower, double vanity and large tub. On the second floor you have TWO full baths and 3 bedrooms with multiple linen closets for ample storage as well as a balcony for added light and outdoor space. H20 Heater is the cadillac of models and is just 1 year old (it even pulls heat out of the air to cool your garage and heat your water- complete with smart app to control from anywhere). Other smart features include ecobee thermostats for both HVACs, smart door lock, phone control for lights and TV, and Emporia energy wifi enabled electrical panel to track utility costs. Zoned Hidden oak elementary, Fort Clarke middle and Buchholz high. A gorgeous home in a beautiful location, come and see it today!
Location
State FL
County Alachua
Community Ridgemont
Zoning R-1A
Interior
Interior Features Built-in Features, Ceiling Fans(s), Chair Rail, Coffered Ceiling(s), Crown Molding, Eat-in Kitchen, High Ceilings, Master Bedroom Main Floor, Open Floorplan, Stone Counters, Walk-In Closet(s), Window Treatments
Heating Central, Natural Gas
Cooling Central Air
Flooring Carpet, Wood
Fireplace false
Appliance Dishwasher, Disposal, Freezer, Microwave, Range, Refrigerator
Laundry Inside, Laundry Room
Exterior
Exterior Feature Balcony
Garage Spaces 2.0
Utilities Available BB/HS Internet Available, Cable Available, Electricity Connected, Natural Gas Connected, Sewer Connected
Roof Type Shingle
Attached Garage true
Garage true
Private Pool No
Building
Story 2
Entry Level Two
Foundation Slab
Lot Size Range 1/4 to less than 1/2
Sewer Public Sewer
Water None
Structure Type Stone, Stucco
New Construction false
Construction Status Financing,Inspections
Schools
Elementary Schools Hidden Oak Elementary School-Al
Middle Schools Fort Clarke Middle School-Al
High Schools F. W. Buchholz High School-Al
Others
Pets Allowed Yes
Senior Community No
Ownership Fee Simple
Monthly Total Fees $28
Acceptable Financing Cash, Conventional, FHA, VA Loan
Membership Fee Required Required
Listing Terms Cash, Conventional, FHA, VA Loan
Special Listing Condition None
Read Less
Want to know what your home might be worth? Contact us for a FREE valuation!

Our team is ready to help you sell your home for the highest possible price ASAP

© 2025 My Florida Regional MLS DBA Stellar MLS. All Rights Reserved.
Bought with VANBEEK REALTY LLC
GET MORE INFORMATION





