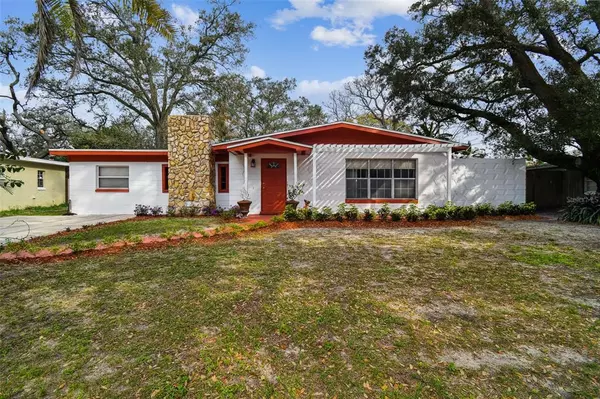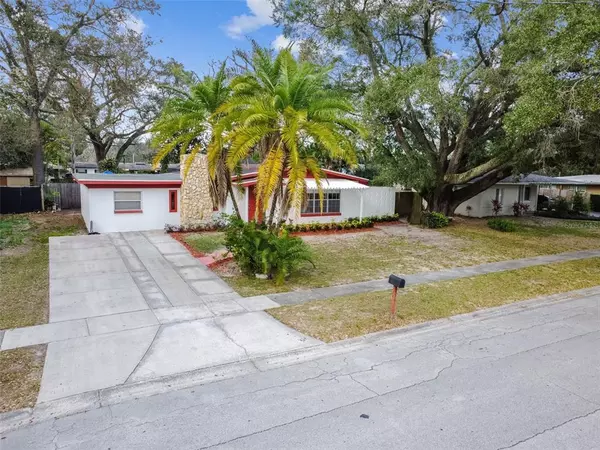$379,225
$398,900
4.9%For more information regarding the value of a property, please contact us for a free consultation.
4416 BASS ST Tampa, FL 33617
3 Beds
2 Baths
2,070 SqFt
Key Details
Sold Price $379,225
Property Type Single Family Home
Sub Type Single Family Residence
Listing Status Sold
Purchase Type For Sale
Square Footage 2,070 sqft
Price per Sqft $183
Subdivision Del Rio Estates Unit 2
MLS Listing ID T3426300
Sold Date 05/18/23
Bedrooms 3
Full Baths 2
Construction Status Appraisal,Inspections
HOA Y/N No
Originating Board Stellar MLS
Year Built 1959
Annual Tax Amount $1,039
Lot Size 7,840 Sqft
Acres 0.18
Property Description
Don't miss out on this meticulously maintained 3 bedroom home with over 2,000 sq. ft. On entry, there is a large formal dining room, which flows into a spacious breakfast bar. There is a large 25x12 family room and an adjacent living room. In the middle are two bedrooms, and a renovated guest bathroom (2022), and an office. For privacy at the rear is a sprawling 24X12 master bedroom with a master bathroom. Saving the best for last is the outdoor living space with several spots for patio furniture, to enjoy a sun room, hot tub and an above-ground pool. Home improvement projects include: plumbing & electrical upgrades (in 2022 & 2023 respectively). A New hot water heater (2023). HVAC was replaced in 2013. Roof Replacement occurred in 2017. There is easy access to all interstates I-4, I-75, & I-275, Hillsborough River, downtown Tampa, Busch Gardens, Adventure Island, Moffit, USF, Florida State Fairground, & Raymond James Stadium. Move-In Ready! The Seller willing to contribute 1.5% towards Buyer's closing cost with a full price offer.
Location
State FL
County Hillsborough
Community Del Rio Estates Unit 2
Zoning RSC-6
Rooms
Other Rooms Family Room, Formal Dining Room Separate, Formal Living Room Separate
Interior
Interior Features Ceiling Fans(s), Eat-in Kitchen, Kitchen/Family Room Combo, Master Bedroom Main Floor
Heating Central
Cooling Central Air
Flooring Carpet, Ceramic Tile
Fireplaces Type Electric
Furnishings Furnished
Fireplace true
Appliance Built-In Oven, Cooktop, Dryer, Electric Water Heater, Washer
Laundry Laundry Room
Exterior
Exterior Feature Private Mailbox, Storage
Parking Features Driveway
Fence Masonry, Wood
Pool Above Ground, Deck, Fiberglass, Screen Enclosure
Utilities Available BB/HS Internet Available, Electricity Available, Electricity Connected, Phone Available
View Pool
Roof Type Shingle
Porch Enclosed, Other
Garage false
Private Pool Yes
Building
Entry Level One
Foundation Slab
Lot Size Range 0 to less than 1/4
Sewer Public Sewer
Water Public
Architectural Style Traditional
Structure Type Block
New Construction false
Construction Status Appraisal,Inspections
Schools
Elementary Schools Robles-Hb
Middle Schools Greco-Hb
High Schools King-Hb
Others
Senior Community No
Ownership Fee Simple
Acceptable Financing Cash, Conventional, FHA, VA Loan
Listing Terms Cash, Conventional, FHA, VA Loan
Special Listing Condition None
Read Less
Want to know what your home might be worth? Contact us for a FREE valuation!

Our team is ready to help you sell your home for the highest possible price ASAP

© 2024 My Florida Regional MLS DBA Stellar MLS. All Rights Reserved.
Bought with LOMBARDO TEAM REAL ESTATE LLC
GET MORE INFORMATION





