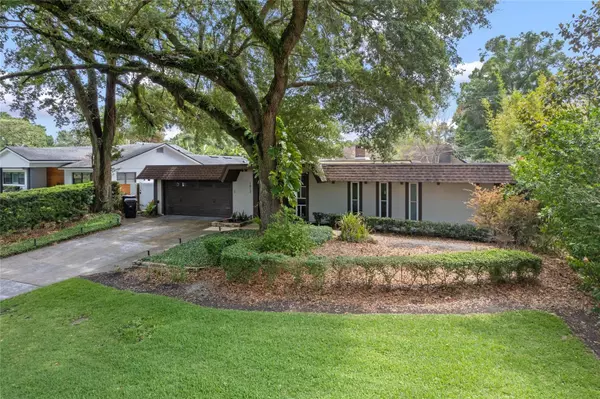$645,000
$650,000
0.8%For more information regarding the value of a property, please contact us for a free consultation.
1812 BIMINI DR Orlando, FL 32806
4 Beds
2 Baths
2,135 SqFt
Key Details
Sold Price $645,000
Property Type Single Family Home
Sub Type Single Family Residence
Listing Status Sold
Purchase Type For Sale
Square Footage 2,135 sqft
Price per Sqft $302
Subdivision Bel Air Shores First Add
MLS Listing ID O6103071
Sold Date 05/22/23
Bedrooms 4
Full Baths 2
Construction Status Inspections
HOA Y/N No
Originating Board Stellar MLS
Year Built 1967
Annual Tax Amount $6,755
Lot Size 10,890 Sqft
Acres 0.25
Property Description
Located on a picturesque tree-lined street in Orlando's desired Bel Air neighborhood, this enchanting home is unlike anything else on the market. With avant-guard charm of 1960s construction mixed with beautifully contemporary interior design, I dare you not to fall in love with this house. EXPLORE THE HOME WITH THE VIRTUAL TOUR and WALK THRU VIDEO LINKS. One step through the double doors and past the large foyer a gorgeous updated kitchen overlooking a large family room awaits. The family cook will enjoy the GE Profile appliances, including induction cook-top, as well as have plenty of space for prep, storage, and navigating the open kitchen, all while feeling a part of the action. Nosh around the eat-in island, or enjoy your morning coffee at the built-in coffee bar surrounded with rich cabinet storage. A step-down den just off the kitchen features a show-stopping double-sided stone fireplace, and floor to ceiling windows, perfect for lounging, relaxing, and entertaining guests. Heat up the grill and prepare for summer barbeques in your private fenced backyard! With plenty of room for the little ones and furry friends to run around, or for a future pool or swingset, this backyard does not disappoint (nearly ¼ acre lot)! Inside, the split floorplan provides you excellent privacy with a primary suite that features a large walk-in closet and updated bathroom. Across the house, 3 well-appointed rooms surround a hallway bathroom. There are so many places for storage in this home, including an interior laundry room and walk-in storage closet. Other features of this home include double-paned low-E windows (double hung and double screened), outdoor lighting, a new AC (2022), roof resealed (2021), water heater (2017), and has a transferrable termite bond with Orkin. The Bel Air neighborhood is just like out of a 1980s movie around the holidays: with neighborhood Easter Egg hunts, streets full of trick-or-treaters, luminaries and holiday decorations. Plus you are just minutes from Downtown Orlando, and the popular SODO, Hourglass, and Milk Districts---all of Orlando's best eats, shopping, and entertaining at your fingertips!
Location
State FL
County Orange
Community Bel Air Shores First Add
Zoning R-1A/T/AN
Rooms
Other Rooms Den/Library/Office, Formal Dining Room Separate, Inside Utility
Interior
Interior Features Ceiling Fans(s), Kitchen/Family Room Combo, Open Floorplan, Stone Counters, Walk-In Closet(s)
Heating Central, Electric
Cooling Central Air
Flooring Carpet, Tile, Wood
Fireplace true
Appliance Cooktop, Dishwasher, Dryer, Microwave, Range, Refrigerator, Washer
Laundry Laundry Room
Exterior
Exterior Feature Other
Garage Spaces 2.0
Fence Vinyl
Utilities Available Public
Roof Type Membrane, Other
Porch Patio
Attached Garage true
Garage true
Private Pool No
Building
Story 1
Entry Level One
Foundation Slab
Lot Size Range 1/4 to less than 1/2
Sewer Public Sewer
Water Public
Structure Type Stucco
New Construction false
Construction Status Inspections
Schools
High Schools Boone High
Others
Senior Community No
Ownership Fee Simple
Acceptable Financing Cash, Conventional, FHA, VA Loan
Listing Terms Cash, Conventional, FHA, VA Loan
Special Listing Condition None
Read Less
Want to know what your home might be worth? Contact us for a FREE valuation!

Our team is ready to help you sell your home for the highest possible price ASAP

© 2025 My Florida Regional MLS DBA Stellar MLS. All Rights Reserved.
Bought with KELLER WILLIAMS REALTY AT THE PARKS
GET MORE INFORMATION





