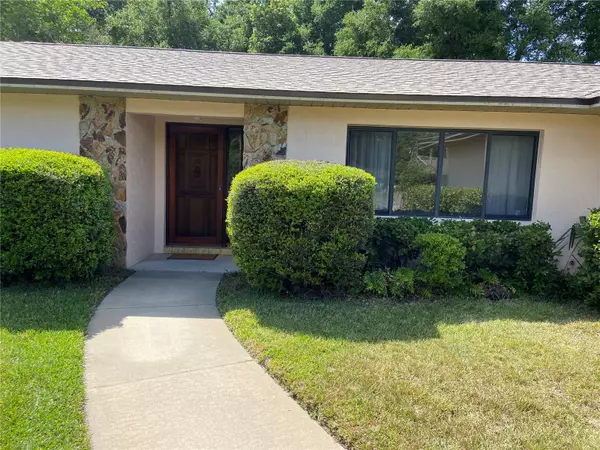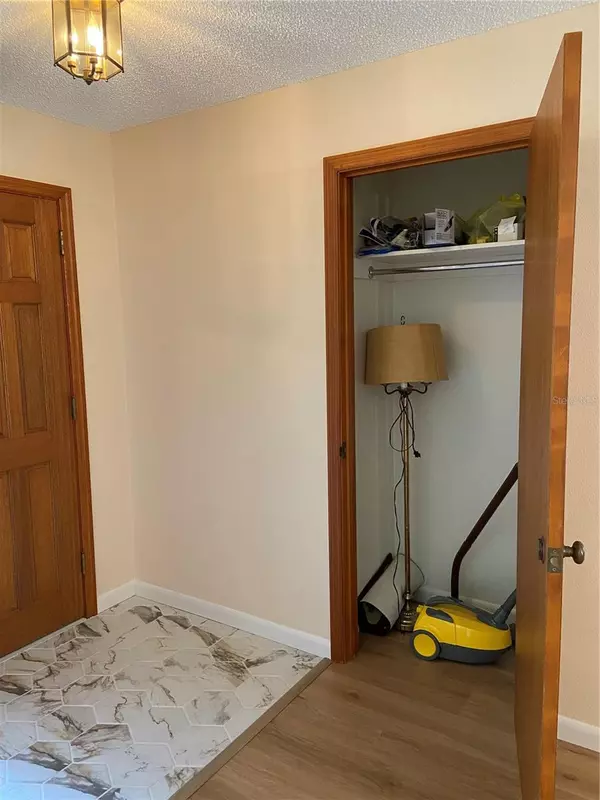$260,000
$266,900
2.6%For more information regarding the value of a property, please contact us for a free consultation.
3334 NE 28TH AVE Ocala, FL 34479
3 Beds
2 Baths
1,520 SqFt
Key Details
Sold Price $260,000
Property Type Single Family Home
Sub Type Single Family Residence
Listing Status Sold
Purchase Type For Sale
Square Footage 1,520 sqft
Price per Sqft $171
Subdivision Carol Estate
MLS Listing ID OM656157
Sold Date 05/24/23
Bedrooms 3
Full Baths 2
Construction Status Appraisal,Financing,Inspections
HOA Y/N No
Originating Board Stellar MLS
Year Built 1984
Annual Tax Amount $1,201
Lot Size 0.340 Acres
Acres 0.34
Lot Dimensions 100x150
Property Description
Look no further! This is a great location featuring a block and stucco, 3 Bedroom, 2 bath, split floor plan home. Enjoy an open plan living room/dining room with French doors to a large, sliding glass window, enclosed lanai. The master bedroom has a large walk-in closet and an En Suite bathroom with a tub/shower. The kitchen has granite countertops and wood cabinets. Beautiful luxury vinyl plank flooring recently installed in all living areas and kitchen. The lanai has ceramic tile. The roof was replaced in Dec 2021 and the A/C replaced in Sept 2021. Beyond the lanai you can enjoy the quiet shaded back yard or enough room to even build a pool.
Carol Estates is located off NE 35th Ave, a quiet neighborhood off the main street but abundant options for dining, shopping, medical and exploration of Ocala's many nearby events. Don't waste time on coming to see this great home before its gone!
Location
State FL
County Marion
Community Carol Estate
Zoning R1
Rooms
Other Rooms Florida Room
Interior
Interior Features Master Bedroom Main Floor, Split Bedroom, Window Treatments
Heating Electric, Heat Pump
Cooling Central Air
Flooring Carpet, Tile, Vinyl
Furnishings Negotiable
Fireplace false
Appliance Dishwasher, Disposal, Dryer, Microwave, Range, Refrigerator, Washer
Laundry Inside, Laundry Room
Exterior
Exterior Feature Private Mailbox, Sidewalk
Parking Features Driveway, Garage Door Opener
Garage Spaces 2.0
Utilities Available Cable Connected, Electricity Connected, Water Connected
Roof Type Shingle
Porch Covered, Enclosed, Porch
Attached Garage true
Garage true
Private Pool No
Building
Story 1
Entry Level One
Foundation Block
Lot Size Range 1/4 to less than 1/2
Sewer Septic Tank
Water Public
Structure Type Stucco
New Construction false
Construction Status Appraisal,Financing,Inspections
Schools
Elementary Schools Ocala Springs Elem. School
Middle Schools Fort King Middle School
High Schools Vanguard High School
Others
Senior Community No
Ownership Fee Simple
Acceptable Financing Cash, Conventional, FHA, VA Loan
Listing Terms Cash, Conventional, FHA, VA Loan
Special Listing Condition None
Read Less
Want to know what your home might be worth? Contact us for a FREE valuation!

Our team is ready to help you sell your home for the highest possible price ASAP

© 2025 My Florida Regional MLS DBA Stellar MLS. All Rights Reserved.
Bought with YOUR HOME SOLD GUARANTEED REAL
GET MORE INFORMATION





