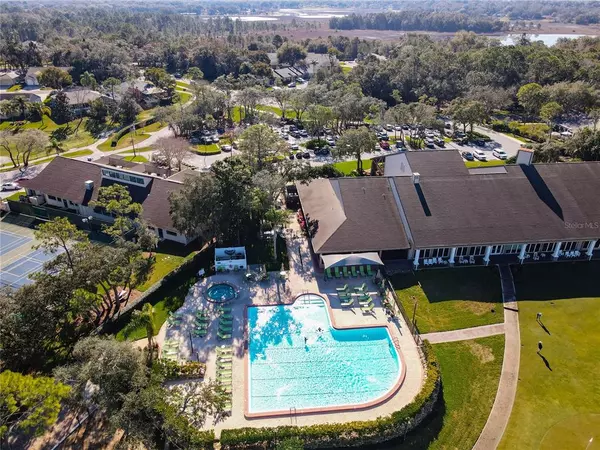$280,000
$290,000
3.4%For more information regarding the value of a property, please contact us for a free consultation.
2466 HIDDEN TRAIL DR Spring Hill, FL 34606
2 Beds
2 Baths
1,787 SqFt
Key Details
Sold Price $280,000
Property Type Single Family Home
Sub Type Villa
Listing Status Sold
Purchase Type For Sale
Square Footage 1,787 sqft
Price per Sqft $156
Subdivision Timber Pines
MLS Listing ID U8187319
Sold Date 06/06/23
Bedrooms 2
Full Baths 2
Construction Status Appraisal,Financing,Inspections
HOA Fees $408/mo
HOA Y/N Yes
Originating Board Stellar MLS
Year Built 1994
Annual Tax Amount $1,018
Lot Size 4,791 Sqft
Acres 0.11
Property Description
Bright, spacious 2/2/2 block villa. Clean 4-point inspection. Want to bring your best friend? Country Ridge Village allows one dog. Come be part of this amazing active adult community at Timber Pines! Immaculate villa is the popular Oakmont floorplan. Click Tour 2 your 3-D Walk Through Tour. You'll see plenty of windows for natural light, vaulted ceilings, an open floor plan and plenty of closet & storage space. Large living area to welcome friends and family. Kitchen offers plenty of cabinet and counter space. New stainless refrigerator and range. Sunny eat-in breakfast area extends from the kitchen. Formal dining area between the kitchen and the living room. The original owners of the home enclosed their Florida room, creating an additional family room living space. Generously sized primary bedroom with two walk-in closets, large ensuite bath featuring two sinks and the walk-in shower. Second bedroom and guest bath. Inside laundry room with utility sink as you enter from the attached two car garage. Roof and HVAC 2013. Timber Pines is a gated community, offering an exceptional lifestyle. It is a debt free community with healthy reserves. This lifestyle is hard to beat. Wellness Center, Lodge Clubhouse, Resident Activity Center, Performing Arts Center and Country Club. Enjoy fine and casual dining. Lighted tennis courts!, two swimming pools with spas. Get involved! Arts and crafts, fitness, education, woodworking, billiards, shuffleboard, pickleball, walking, biking, jogging, yoga and boot camp classes! Four Golf Courses! With the Timber Pines low maintenance lifestyle, you'll finally have time to enjoy life and connect with your friends and neighbors. Choosing this home at Timber Pines could be the most enjoyable AND practical decision you've ever made. Schedule your showing today!
Location
State FL
County Hernando
Community Timber Pines
Zoning SFR
Rooms
Other Rooms Inside Utility
Interior
Interior Features Ceiling Fans(s), Eat-in Kitchen, High Ceilings, Living Room/Dining Room Combo, Master Bedroom Main Floor, Open Floorplan, Thermostat, Vaulted Ceiling(s), Walk-In Closet(s)
Heating Central, Electric
Cooling Central Air
Flooring Carpet, Ceramic Tile
Furnishings Unfurnished
Fireplace false
Appliance Dishwasher, Disposal, Dryer, Electric Water Heater, Ice Maker, Microwave, Range, Range Hood, Refrigerator, Washer, Water Softener
Laundry Inside, Laundry Room
Exterior
Exterior Feature Lighting, Private Mailbox
Garage Spaces 2.0
Pool In Ground
Community Features Association Recreation - Owned, Clubhouse, Fitness Center, Gated, Golf Carts OK, Golf, No Truck/RV/Motorcycle Parking, Pool, Restaurant, Sidewalks, Tennis Courts
Utilities Available Cable Connected, Electricity Connected, Phone Available, Public, Sewer Connected, Street Lights, Water Connected
Amenities Available Cable TV, Clubhouse, Fitness Center, Gated, Golf Course, Maintenance, Pool, Recreation Facilities, Shuffleboard Court, Spa/Hot Tub, Tennis Court(s), Vehicle Restrictions
Roof Type Shingle
Attached Garage true
Garage true
Private Pool No
Building
Lot Description Near Golf Course, On Golf Course, Paved, Private
Story 1
Entry Level One
Foundation Slab
Lot Size Range 0 to less than 1/4
Sewer Public Sewer
Water Public
Structure Type Block
New Construction false
Construction Status Appraisal,Financing,Inspections
Others
Pets Allowed Yes
HOA Fee Include Guard - 24 Hour, Cable TV, Common Area Taxes, Pool, Escrow Reserves Fund, Internet, Maintenance Structure, Maintenance Grounds, Management, Pool, Private Road, Recreational Facilities, Security, Sewer, Trash, Water
Senior Community Yes
Ownership Fee Simple
Monthly Total Fees $408
Acceptable Financing Cash, Conventional, FHA, VA Loan
Membership Fee Required Required
Listing Terms Cash, Conventional, FHA, VA Loan
Num of Pet 1
Special Listing Condition None
Read Less
Want to know what your home might be worth? Contact us for a FREE valuation!

Our team is ready to help you sell your home for the highest possible price ASAP

© 2024 My Florida Regional MLS DBA Stellar MLS. All Rights Reserved.
Bought with HORIZON PALM REALTY GROUP
GET MORE INFORMATION





