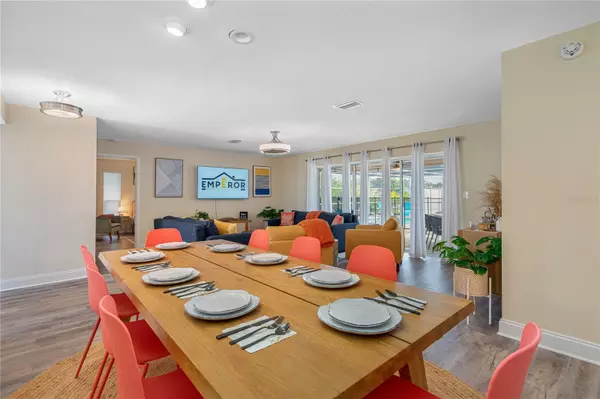$619,000
$619,000
For more information regarding the value of a property, please contact us for a free consultation.
13926 104TH AVE Largo, FL 33774
3 Beds
2 Baths
1,514 SqFt
Key Details
Sold Price $619,000
Property Type Single Family Home
Sub Type Single Family Residence
Listing Status Sold
Purchase Type For Sale
Square Footage 1,514 sqft
Price per Sqft $408
Subdivision Century Oaks
MLS Listing ID T3438973
Sold Date 06/13/23
Bedrooms 3
Full Baths 2
HOA Fees $8/ann
HOA Y/N Yes
Originating Board Stellar MLS
Year Built 1974
Annual Tax Amount $7,291
Lot Size 0.260 Acres
Acres 0.26
Property Description
What a house! What a location! Only about 3 miles to the beach and 1.5 miles to Walsingham Park which has a 100 acre lake, fitness trails, and more, this immaculate home is well suited for year round living or as a seasonal escape. The newly installed pool heater makes staycations even more desirable. With a split floorplan and loads of outdoor space, this home is well suited for entertaining. The kitchen cabinets, granite countertops, backsplash, and stainless appliances were all recently added. Check out the circular paver driveway for convenient parking. Spacious two car garage, too. Century Oaks is a neighborhood where residents stay - this is a rare opportunity to buy an easy care home. Luxury vinyl flooring and ceramic throughout makes clean up easy. So many updates - bathrooms, kitchen cabinets, electrical panel, roof, AC, ductwork, garage door, freshly painted interior and exterior.
Location
State FL
County Pinellas
Community Century Oaks
Zoning R-2
Rooms
Other Rooms Inside Utility
Interior
Interior Features Ceiling Fans(s), Living Room/Dining Room Combo, Master Bedroom Main Floor, Solid Surface Counters, Solid Wood Cabinets, Split Bedroom, Stone Counters, Thermostat, Walk-In Closet(s), Window Treatments
Heating Central, Electric, Heat Pump
Cooling Central Air
Flooring Ceramic Tile, Tile, Vinyl
Furnishings Negotiable
Fireplace false
Appliance Dishwasher, Disposal, Dryer, Electric Water Heater, Microwave, Range, Refrigerator, Washer, Water Softener
Laundry Inside, Laundry Room
Exterior
Exterior Feature Lighting, Rain Gutters, Sidewalk, Sliding Doors
Parking Features Circular Driveway, Driveway, Garage Door Opener, Garage Faces Side
Garage Spaces 2.0
Fence Vinyl
Pool Gunite, Heated, In Ground, Lighting, Screen Enclosure
Utilities Available Cable Available, Electricity Connected, Sewer Connected, Street Lights, Water Connected
Roof Type Shingle
Porch Patio, Screened
Attached Garage true
Garage true
Private Pool Yes
Building
Lot Description Corner Lot
Story 1
Entry Level One
Foundation Slab
Lot Size Range 1/4 to less than 1/2
Sewer Public Sewer
Water Public
Architectural Style Contemporary
Structure Type Block, Stucco
New Construction false
Schools
Elementary Schools Oakhurst Elementary-Pn
Middle Schools Seminole Middle-Pn
High Schools Seminole High-Pn
Others
Pets Allowed Yes
Senior Community No
Ownership Fee Simple
Monthly Total Fees $8
Acceptable Financing Cash, Conventional, FHA, VA Loan
Membership Fee Required Required
Listing Terms Cash, Conventional, FHA, VA Loan
Special Listing Condition None
Read Less
Want to know what your home might be worth? Contact us for a FREE valuation!

Our team is ready to help you sell your home for the highest possible price ASAP

© 2024 My Florida Regional MLS DBA Stellar MLS. All Rights Reserved.
Bought with PROPERTY LEADERS RE INC

GET MORE INFORMATION





