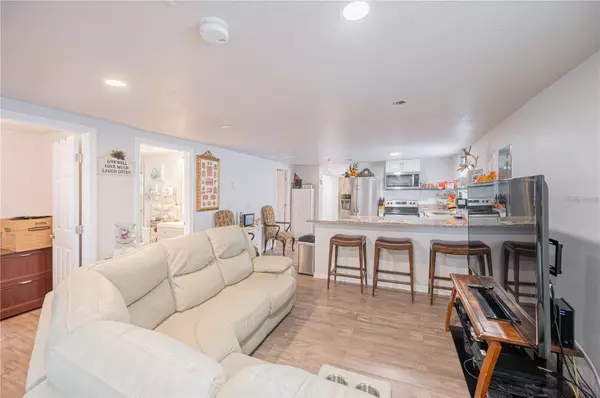$205,000
$205,000
For more information regarding the value of a property, please contact us for a free consultation.
1925 W ELLIOTT ST Lakeland, FL 33805
2 Beds
1 Bath
819 SqFt
Key Details
Sold Price $205,000
Property Type Single Family Home
Sub Type Single Family Residence
Listing Status Sold
Purchase Type For Sale
Square Footage 819 sqft
Price per Sqft $250
Subdivision Oveida Heights
MLS Listing ID P4925022
Sold Date 06/16/23
Bedrooms 2
Full Baths 1
Construction Status Appraisal,Inspections
HOA Y/N No
Originating Board Stellar MLS
Year Built 1947
Annual Tax Amount $845
Lot Size 5,662 Sqft
Acres 0.13
Lot Dimensions 50x108
Property Description
Don't miss out on your opportunity to own this FULLY renovated home! This move in ready home is perfect for first time home buyer's or a great opportunity for an investor looking to add to their portfolio. This home offers 2 bedrooms, 1 bath under 819 square feet. As you enter through the front door you will notice updated laminate flooring throughout the home with an open floor plan. The kitchen has all NEW appliances, cabinets, and granite countertop. The spacious bathroom has been retiled and features a new vanity. There is also a dedicated laundry room that is right off of the kitchen near the backdoor. New vinyl fencing was installed to enjoy the spacious back yard along with a shed. Not a detail was missed! UPDATES INCLUDE: BRAND NEW ROOF, AC unit, WINDOWS, Interior & Exterior Paint, and WATER HEATER. Located in a great location, close to shopping, restaurants, and an easy commute to either Tampa or Orlando. Call today to schedule your private showing!
Location
State FL
County Polk
Community Oveida Heights
Zoning RA-4
Interior
Interior Features Kitchen/Family Room Combo, Thermostat
Heating Central
Cooling Central Air
Flooring Laminate
Fireplace false
Appliance Dryer, Microwave, Range, Refrigerator, Washer
Laundry Inside
Exterior
Exterior Feature Lighting, Other
Parking Features Parking Pad
Fence Fenced
Utilities Available BB/HS Internet Available, Cable Connected, Electricity Connected, Water Connected
Roof Type Shingle
Porch Covered, Front Porch
Garage false
Private Pool No
Building
Story 1
Entry Level One
Foundation Crawlspace
Lot Size Range 0 to less than 1/4
Sewer Septic Tank
Water Public
Architectural Style Bungalow
Structure Type Wood Frame
New Construction false
Construction Status Appraisal,Inspections
Schools
Elementary Schools Griffin Elem
Middle Schools Kathleen Middle
High Schools Kathleen High
Others
Senior Community No
Ownership Fee Simple
Acceptable Financing Cash, Conventional, FHA, VA Loan
Listing Terms Cash, Conventional, FHA, VA Loan
Special Listing Condition None
Read Less
Want to know what your home might be worth? Contact us for a FREE valuation!

Our team is ready to help you sell your home for the highest possible price ASAP

© 2025 My Florida Regional MLS DBA Stellar MLS. All Rights Reserved.
Bought with DALTON WADE INC
GET MORE INFORMATION





