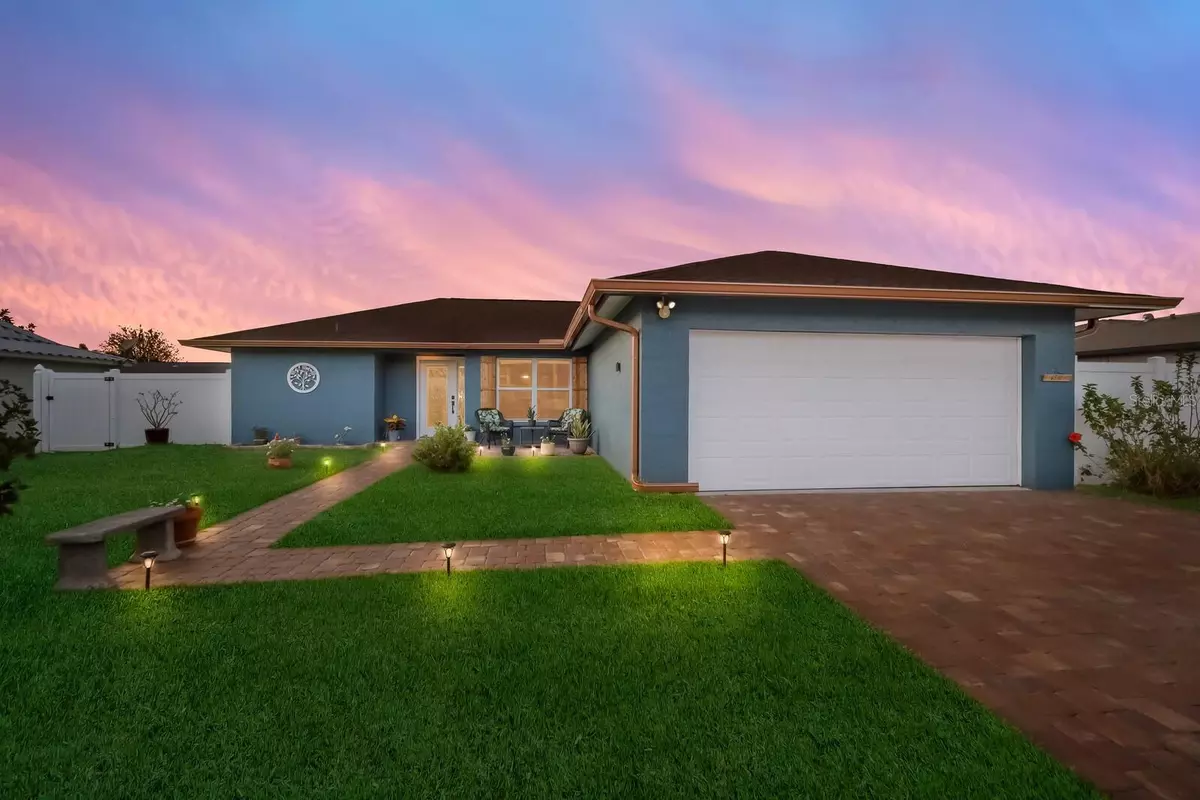$510,000
$520,000
1.9%For more information regarding the value of a property, please contact us for a free consultation.
6510 16TH AVENUE DR W Bradenton, FL 34209
2 Beds
2 Baths
1,479 SqFt
Key Details
Sold Price $510,000
Property Type Single Family Home
Sub Type Single Family Residence
Listing Status Sold
Purchase Type For Sale
Square Footage 1,479 sqft
Price per Sqft $344
Subdivision Village Green Of Bradenton
MLS Listing ID A4568288
Sold Date 06/21/23
Bedrooms 2
Full Baths 2
HOA Fees $8/ann
HOA Y/N Yes
Originating Board Stellar MLS
Year Built 1981
Annual Tax Amount $2,971
Lot Size 8,276 Sqft
Acres 0.19
Property Description
This single family home located in the sought after community of Village Green in West Bradenton has a split floor plan, a pool and a fenced in yard. This property is close to the gorgeous beaches of Anna Maria Island, medical facilities including Blake Hospital, IMG Academy, GT Bray Recreation Center with under roof pickleball courts, Sarasota Airport, restaurants, shopping and a short trip over the Skyway Bridge to St. Petersburg. New A/C and ductwork 2019, Hot Water Heater in 2022, pool robot auto cleaner in 2023, Roof 2019, kitchen remodel in 2021, one bathroom remodeled in 2020 and the other bathroom remodeled in 2022, paving stoned driveway and walkway in 2022 and fencing 2019. Call for your private showing today!
Location
State FL
County Manatee
Community Village Green Of Bradenton
Zoning R1B
Interior
Interior Features Ceiling Fans(s), Split Bedroom
Heating Central
Cooling Central Air
Flooring Bamboo, Ceramic Tile
Furnishings Unfurnished
Fireplace false
Appliance Dishwasher, Disposal, Electric Water Heater, Microwave, Range, Refrigerator
Laundry Inside
Exterior
Exterior Feature Rain Gutters
Garage Spaces 2.0
Fence Fenced, Vinyl
Pool In Ground
Utilities Available Cable Available, Electricity Available, Sewer Connected, Sprinkler Well
Roof Type Shingle
Porch Screened
Attached Garage true
Garage true
Private Pool Yes
Building
Story 1
Entry Level One
Foundation Slab
Lot Size Range 0 to less than 1/4
Sewer Public Sewer
Water Public
Architectural Style Ranch
Structure Type Block, Stucco
New Construction false
Others
Pets Allowed Yes
HOA Fee Include Common Area Taxes
Senior Community No
Ownership Fee Simple
Monthly Total Fees $8
Membership Fee Required Optional
Special Listing Condition None
Read Less
Want to know what your home might be worth? Contact us for a FREE valuation!

Our team is ready to help you sell your home for the highest possible price ASAP

© 2024 My Florida Regional MLS DBA Stellar MLS. All Rights Reserved.
Bought with REALTY GROUP HOMES, INC

GET MORE INFORMATION





