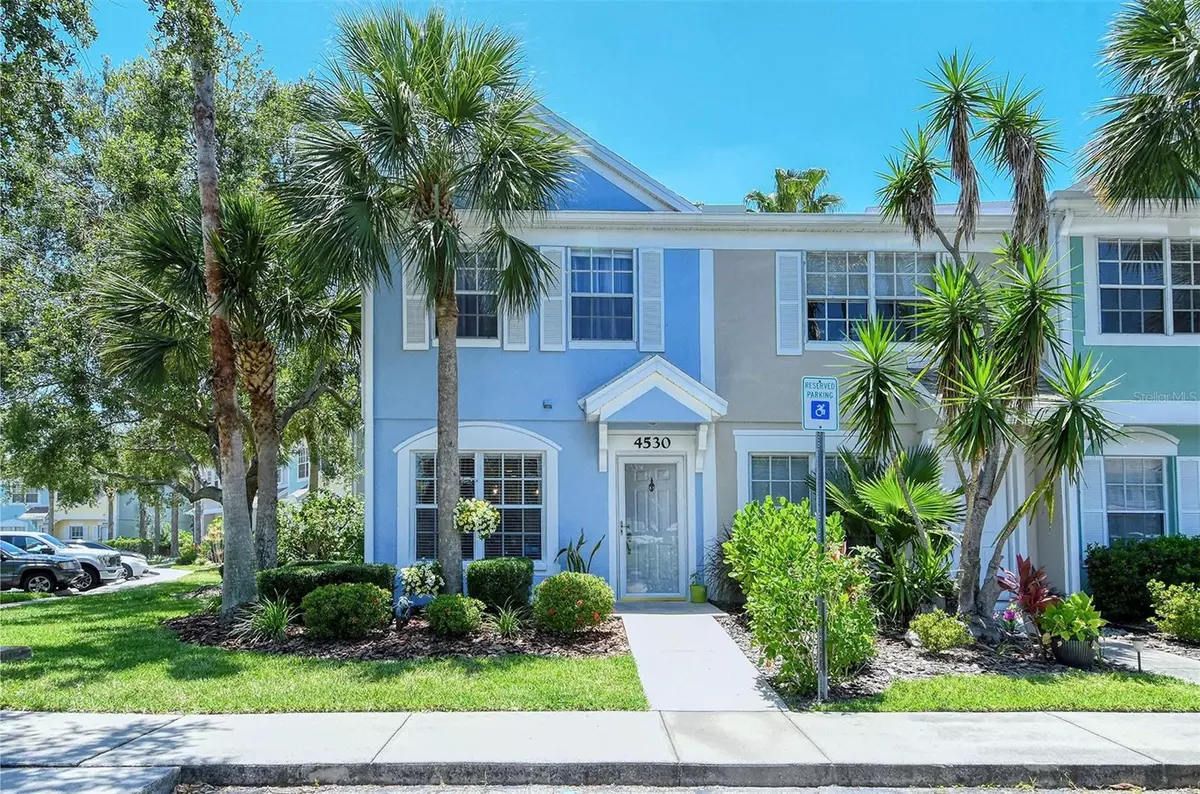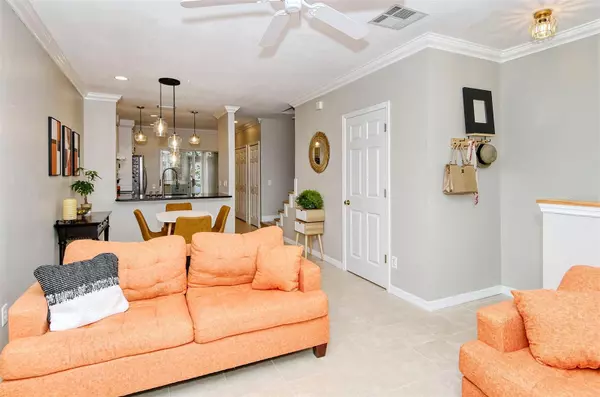$283,000
$283,000
For more information regarding the value of a property, please contact us for a free consultation.
4530 SABAL KEY DR Bradenton, FL 34203
2 Beds
2 Baths
1,152 SqFt
Key Details
Sold Price $283,000
Property Type Townhouse
Sub Type Townhouse
Listing Status Sold
Purchase Type For Sale
Square Footage 1,152 sqft
Price per Sqft $245
Subdivision Sabal Harbour Ph I-B
MLS Listing ID A4566881
Sold Date 06/23/23
Bedrooms 2
Full Baths 1
Half Baths 1
Construction Status Inspections
HOA Fees $397/mo
HOA Y/N Yes
Originating Board Stellar MLS
Year Built 1999
Annual Tax Amount $1,218
Lot Size 871 Sqft
Acres 0.02
Property Description
END UNIT. TOTALLY RENOVATED!!!! MOVE IN READY! Bradenton townhouse centrally located with two bedrooms, one and a half bath is located behind the gates of Sabal Key, with a view of the pond. AC replaced February 2020 and the remainder of the 10-year warranty will be transferred to the new owner and roof was replaced January 2020. Commuting to Lakewood Ranch or Sarasota is very easy from this location and just minutes from I-75. You will enjoy shopping at the UTC Mall, theatre, and the plethora of restaurants as well as the new Waterside area of Lakewood Ranch which are easily accessible from this location. Master bedroom has large windows and an en-suite bathroom plus ample closet space. The kitchen boasts granite counter tops and has plenty of counter space and a pantry closet. There is a conveniently located laundry closet with washer and dryer included. The enclosed, tiled lanai has a storage closet. Amenities include a Resort Style Pool, Tennis courts, Playground, Basketball Courts and a large Activity Field. This HOME IS PRISTINE. It won't last long! The liberal rental policy makes this a good investment or second home. Pets are allowed!
Location
State FL
County Manatee
Community Sabal Harbour Ph I-B
Zoning PDR
Interior
Interior Features Ceiling Fans(s), Crown Molding, Living Room/Dining Room Combo, Open Floorplan, Solid Surface Counters, Thermostat, Vaulted Ceiling(s), Window Treatments
Heating Central, Electric, Heat Pump, Zoned
Cooling Central Air
Flooring Ceramic Tile, Vinyl
Furnishings Unfurnished
Fireplace false
Appliance Dishwasher, Disposal, Dryer, Electric Water Heater, Range, Range Hood, Refrigerator, Washer
Laundry Inside, In Kitchen, Laundry Closet
Exterior
Exterior Feature Sliding Doors
Parking Features Open
Community Features Deed Restrictions, Gated, No Truck/RV/Motorcycle Parking, Playground, Pool, Tennis Courts
Utilities Available Cable Connected, Electricity Connected, Public, Sewer Connected, Street Lights
Roof Type Shingle
Porch Covered, Enclosed, Screened
Garage false
Private Pool No
Building
Lot Description Landscaped, Sidewalk, Paved
Entry Level Two
Foundation Slab
Lot Size Range 0 to less than 1/4
Sewer Public Sewer
Water Public
Structure Type Block, Stucco
New Construction false
Construction Status Inspections
Schools
Elementary Schools William H. Bashaw Elementary
Middle Schools Sara Scott Harllee Middle
High Schools Braden River High
Others
Pets Allowed Yes
HOA Fee Include Pool, Escrow Reserves Fund, Insurance, Maintenance Structure, Maintenance Grounds, Pool, Private Road, Recreational Facilities, Sewer, Trash
Senior Community No
Pet Size Extra Large (101+ Lbs.)
Ownership Fee Simple
Monthly Total Fees $397
Acceptable Financing Cash, Conventional
Membership Fee Required Required
Listing Terms Cash, Conventional
Special Listing Condition None
Read Less
Want to know what your home might be worth? Contact us for a FREE valuation!

Our team is ready to help you sell your home for the highest possible price ASAP

© 2025 My Florida Regional MLS DBA Stellar MLS. All Rights Reserved.
Bought with FUTURE HOME REALTY INC
GET MORE INFORMATION





