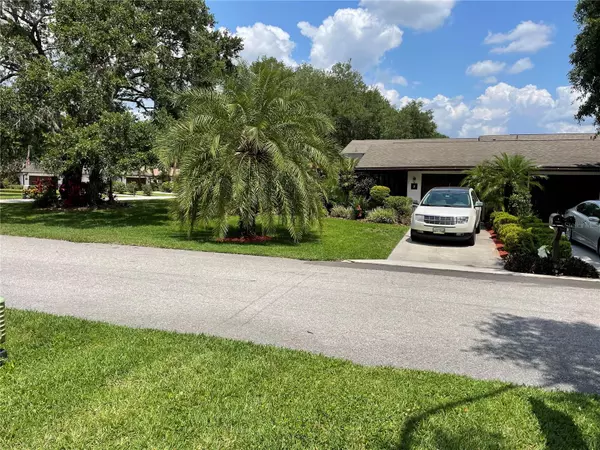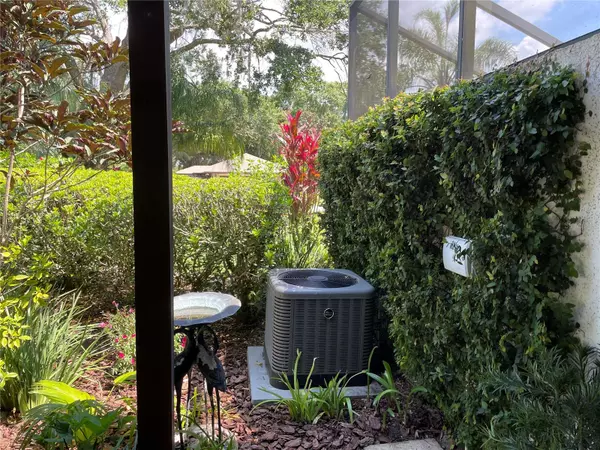$259,000
$259,000
For more information regarding the value of a property, please contact us for a free consultation.
2 HUNTLEY CT Haines City, FL 33844
2 Beds
2 Baths
1,348 SqFt
Key Details
Sold Price $259,000
Property Type Single Family Home
Sub Type Villa
Listing Status Sold
Purchase Type For Sale
Square Footage 1,348 sqft
Price per Sqft $192
Subdivision Grenelefe Estates
MLS Listing ID O6107754
Sold Date 06/30/23
Bedrooms 2
Full Baths 2
Construction Status Inspections
HOA Fees $79/ann
HOA Y/N Yes
Originating Board Stellar MLS
Year Built 1984
Annual Tax Amount $2,275
Lot Size 3,920 Sqft
Acres 0.09
Property Description
PROFESSIONAL PICTURES COMING SOON **** GATED COMMUNITY **** Corner villa with a single car garage **** CUL DU SAC STREET *** LOW*LOW HOA DUES THAT INCLUDES USE OF THE FENCED IN COMMUNITY POOL***This gorgeous home boasts 2 bedrooms and 2 bathroom***loads of natural light*** A Wet Bar*** An Atrium for a reading room room *** Totally remodeled kitchen AND both bathrooms updated***A Florida room that gives access to see "Lake Abbey" .... A view to die for !! Steps from your back slider or from the side of this home you can pull up a chair and sit a spell to gaze out unto Lake Abbey. Morning coffee ? Mid day lunch or even your evening dinner...is a good time to relax on the water. Roof installed in 2016. HVAC in 2022. New Hot water heater 2023. *** GATED AREA OF GRENELEFE *** RESERVED FOR RESIDENTS ONLY. Stop by....look around....fall in love.... Call for your private tour today !
Location
State FL
County Polk
Community Grenelefe Estates
Rooms
Other Rooms Florida Room
Interior
Interior Features Cathedral Ceiling(s), Ceiling Fans(s), High Ceilings, Living Room/Dining Room Combo, Master Bedroom Main Floor, Skylight(s), Solid Surface Counters, Wet Bar, Window Treatments
Heating Central, Electric
Cooling Central Air
Flooring Carpet, Ceramic Tile, Laminate, Other
Furnishings Unfurnished
Fireplace false
Appliance Dishwasher, Disposal, Dryer, Electric Water Heater, Microwave, Range, Refrigerator, Washer
Exterior
Exterior Feature French Doors, Irrigation System, Private Mailbox, Rain Gutters, Sliding Doors
Parking Features Driveway, Garage Door Opener
Garage Spaces 1.0
Community Features Deed Restrictions, Gated, Golf Carts OK, Lake, Pool
Utilities Available Cable Available, Electricity Connected, Sewer Connected, Water Connected
Waterfront Description Lake
View Y/N 1
View Water
Roof Type Shingle
Porch Front Porch, Screened
Attached Garage true
Garage true
Private Pool No
Building
Lot Description Corner Lot, Cul-De-Sac, Landscaped, Private
Entry Level One
Foundation Slab
Lot Size Range 0 to less than 1/4
Sewer Public Sewer
Water Public
Structure Type Block, Stucco
New Construction false
Construction Status Inspections
Schools
Elementary Schools Sandhill Elem
Middle Schools Boone Middle
High Schools Haines City Senior High
Others
Pets Allowed Yes
HOA Fee Include Pool, Escrow Reserves Fund, Maintenance Grounds, Pool, Private Road
Senior Community No
Ownership Fee Simple
Monthly Total Fees $79
Acceptable Financing Cash, Conventional, FHA, VA Loan
Membership Fee Required Required
Listing Terms Cash, Conventional, FHA, VA Loan
Special Listing Condition None
Read Less
Want to know what your home might be worth? Contact us for a FREE valuation!

Our team is ready to help you sell your home for the highest possible price ASAP

© 2025 My Florida Regional MLS DBA Stellar MLS. All Rights Reserved.
Bought with EXP REALTY LLC
GET MORE INFORMATION





