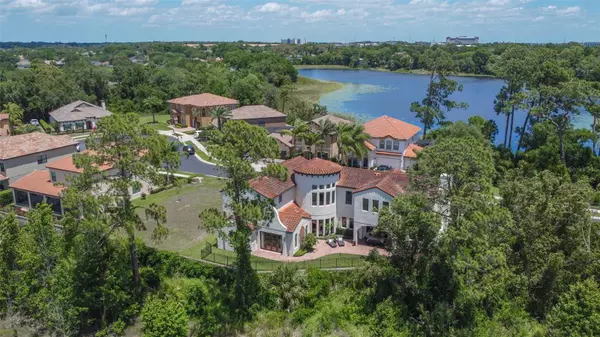$1,385,000
$1,395,000
0.7%For more information regarding the value of a property, please contact us for a free consultation.
812 STEPHENS PASS CV Lake Mary, FL 32746
4 Beds
4 Baths
4,359 SqFt
Key Details
Sold Price $1,385,000
Property Type Single Family Home
Sub Type Single Family Residence
Listing Status Sold
Purchase Type For Sale
Square Footage 4,359 sqft
Price per Sqft $317
Subdivision Island Club
MLS Listing ID O6107698
Sold Date 06/30/23
Bedrooms 4
Full Baths 3
Half Baths 1
Construction Status Appraisal,Financing,Inspections
HOA Fees $118/qua
HOA Y/N Yes
Originating Board Stellar MLS
Year Built 2015
Annual Tax Amount $7,975
Lot Size 10,890 Sqft
Acres 0.25
Property Description
Must see! This stunning LAKEFRONT luxury custom home is located in a gated community, nestled in between Banana Lake and Island Lake in the heart of the sought after Heathrow area. Enjoy gorgeous panoramic lake views from every room. This 4300+ square foot home features 4 huge bedrooms, 3.5 baths, a loft, double height turret foyer, and theater/media room perfect for family movie nights or game days. You'll appreciate natural gas throughout the home and an exquisite gourmet kitchen that features a brand new 48” gas range, Sub Zero appliances, custom cabinetry, and quartz countertops. The master suite is located downstairs with a custom master closet that is every woman's dream! Upstairs you'll find a loft plus three more bedrooms with impressive closets. Enioy breathtaking sunset views over Island Lake from the west facing covered back patio with summer kitchen and built-in grill. All openings are prewired with alarm svstem. Not to mention being zoned for Lake Mary schools and only minutes from 1-4, 417, Colonial Town Plaza, dinning and shopping plus 45 minutes from Disney! This is truly an opportunity not to be missed!
Location
State FL
County Seminole
Community Island Club
Zoning PUD
Rooms
Other Rooms Inside Utility, Loft, Storage Rooms
Interior
Interior Features Cathedral Ceiling(s), Ceiling Fans(s), Crown Molding, Kitchen/Family Room Combo, Master Bedroom Main Floor, Solid Surface Counters, Solid Wood Cabinets, Split Bedroom, Vaulted Ceiling(s), Walk-In Closet(s)
Heating Central, Heat Pump
Cooling Central Air
Flooring Marble, Wood
Furnishings Negotiable
Fireplace true
Appliance Convection Oven, Dishwasher, Disposal, Electric Water Heater, Freezer, Microwave, Range, Range Hood, Refrigerator
Laundry Inside, Laundry Room
Exterior
Exterior Feature French Doors, Irrigation System, Outdoor Kitchen, Outdoor Shower, Sprinkler Metered
Garage Spaces 2.0
Fence Fenced
Community Features Deed Restrictions
Utilities Available Cable Connected, Electricity Connected, Natural Gas Connected, Public
Waterfront Description Lake
View Y/N 1
View Water
Roof Type Tile
Porch Covered, Deck, Patio, Porch
Attached Garage true
Garage true
Private Pool No
Building
Lot Description Conservation Area, City Limits, Irregular Lot, Sidewalk, Paved, Private
Entry Level Two
Foundation Slab
Lot Size Range 1/4 to less than 1/2
Sewer Public Sewer
Water Public
Architectural Style Mediterranean
Structure Type Block, Stucco, Wood Frame
New Construction false
Construction Status Appraisal,Financing,Inspections
Schools
Elementary Schools Heathrow Elementary
Middle Schools Markham Woods Middle
High Schools Seminole High
Others
Pets Allowed Yes
HOA Fee Include Common Area Taxes, Escrow Reserves Fund, Private Road
Senior Community No
Ownership Fee Simple
Monthly Total Fees $118
Acceptable Financing Cash, Conventional
Membership Fee Required Required
Listing Terms Cash, Conventional
Special Listing Condition None
Read Less
Want to know what your home might be worth? Contact us for a FREE valuation!

Our team is ready to help you sell your home for the highest possible price ASAP

© 2025 My Florida Regional MLS DBA Stellar MLS. All Rights Reserved.
Bought with COLDWELL BANKER REALTY
GET MORE INFORMATION





