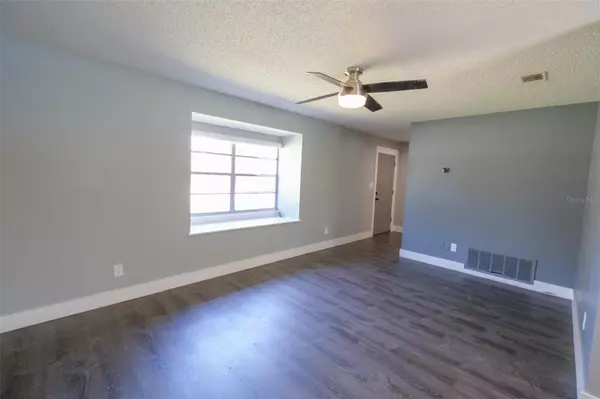$379,900
$379,900
For more information regarding the value of a property, please contact us for a free consultation.
1182 QUINTUPLET DR Casselberry, FL 32707
3 Beds
2 Baths
1,439 SqFt
Key Details
Sold Price $379,900
Property Type Single Family Home
Sub Type Single Family Residence
Listing Status Sold
Purchase Type For Sale
Square Footage 1,439 sqft
Price per Sqft $264
Subdivision Crystal Bowl 2Nd Add
MLS Listing ID O6092707
Sold Date 06/29/23
Bedrooms 3
Full Baths 2
HOA Y/N No
Originating Board Stellar MLS
Year Built 1980
Annual Tax Amount $4,575
Lot Size 9,583 Sqft
Acres 0.22
Lot Dimensions 75x125
Property Description
Welcome to this impressive pool home in one of Casselberry's highly desirable neighborhoods. Expect to be impressed from the moment you walk through the front door where you'll greeted by a spacious living room, a separate dining area and a beautiful updated kitchen with stainless steel appliances and cathedral ceiling. This home features a split floor plan with the owner's retreat on one of side of the home and the other two bedrooms on the other side. There's a guest bathroom that has access to the outdoors which serves perfectly as a pool bathroom. This home offers a huge backyard with an in-ground pool and covered patio, the perfect setting for spending time with your friends and family during the hot Florida summer days. Furthermore this home has a two car garage and a driveway big enough for four cars and on top of all there is no HOA! This home will not last, call now to schedule your private showing!
Location
State FL
County Seminole
Community Crystal Bowl 2Nd Add
Zoning R-8
Interior
Interior Features Ceiling Fans(s), Thermostat
Heating Central
Cooling Central Air
Flooring Laminate
Fireplace false
Appliance Dishwasher, Microwave, Range
Exterior
Exterior Feature Sidewalk
Garage Spaces 2.0
Pool Fiberglass
Utilities Available Public
Roof Type Shingle
Attached Garage true
Garage true
Private Pool Yes
Building
Story 1
Entry Level One
Foundation Slab
Lot Size Range 0 to less than 1/4
Sewer Public Sewer
Water Public
Structure Type Block
New Construction false
Others
Pets Allowed Yes
Senior Community No
Ownership Fee Simple
Acceptable Financing Cash, Conventional, FHA, VA Loan
Listing Terms Cash, Conventional, FHA, VA Loan
Special Listing Condition None
Read Less
Want to know what your home might be worth? Contact us for a FREE valuation!

Our team is ready to help you sell your home for the highest possible price ASAP

© 2025 My Florida Regional MLS DBA Stellar MLS. All Rights Reserved.
Bought with CREEGAN GROUP
GET MORE INFORMATION





