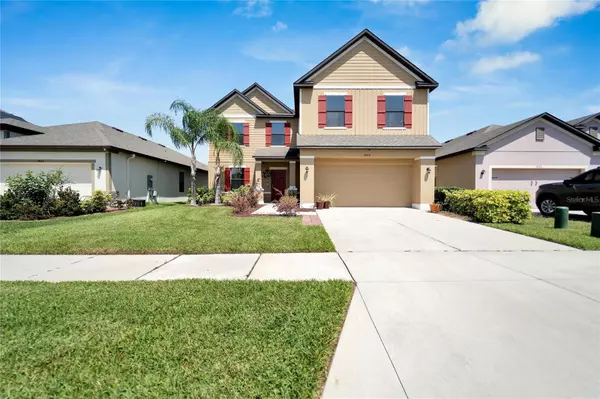$450,000
$455,000
1.1%For more information regarding the value of a property, please contact us for a free consultation.
14318 FISSORE BLVD Wimauma, FL 33598
4 Beds
3 Baths
3,060 SqFt
Key Details
Sold Price $450,000
Property Type Single Family Home
Sub Type Single Family Residence
Listing Status Sold
Purchase Type For Sale
Square Footage 3,060 sqft
Price per Sqft $147
Subdivision Mirabella Ph 2B
MLS Listing ID T3443744
Sold Date 07/03/23
Bedrooms 4
Full Baths 2
Half Baths 1
Construction Status Appraisal,Financing,Inspections
HOA Fees $16/ann
HOA Y/N Yes
Originating Board Stellar MLS
Year Built 2017
Annual Tax Amount $3,145
Lot Size 6,969 Sqft
Acres 0.16
Lot Dimensions 50.12x138.91
Property Description
In this immaculately kept property, tucked away in the Mirabella Community, experience the ideal fusion of contemporary elegance and ease. Prepare to be amazed by this elegant property and its exceptional neighborhood facilities, whether you enjoy walking, jogging, biking, or just lounging by the community pool. This house, which was built in 2017, has 4 great bedrooms, 2.5 bathrooms, plenty storage space, a covered screen lanai, and an enormous fenced-in backyard with a pond. There is plenty of natural light inside, and the layout is ideal for entertaining and simple living. Recessed lighting to illuminate your culinary masterpieces and high-end kitchen appliances make the kitchen a genuine focal point for gatherings in the house.
Making your way upstairs, you will discover a HUGE LOFT ideal for movie night, a family-sized bathroom, and a laundry room close to the extra bedrooms. The master bedroom suite, which has a spacious walk-in closet and an ensuite bathroom that promotes relaxation, is visible as soon as you open the large FRENCH DOORS. A built-in garage video security system, ring doorbell, ADT security system and additional home camera's, automatic motion sensor patio lights, and glass break sensors are other highlights for added peace of mind. Enjoy cooking outside, playing games, and ending the night by gazing out at your large backyard and POND on the covered, screened lanai. There's nothing left to do but MOVE RIGHT IN!
This home is close to shopping centers, restaurants, and the interstate! Schedule your showing TODAY!
Location
State FL
County Hillsborough
Community Mirabella Ph 2B
Zoning PD
Rooms
Other Rooms Den/Library/Office, Formal Dining Room Separate, Formal Living Room Separate, Loft
Interior
Interior Features Built-in Features, Ceiling Fans(s), Eat-in Kitchen, Kitchen/Family Room Combo, Master Bedroom Upstairs, Open Floorplan, Stone Counters, Walk-In Closet(s)
Heating Central
Cooling Central Air
Flooring Carpet, Tile
Furnishings Unfurnished
Fireplace false
Appliance Dishwasher, Disposal, Dryer, Microwave, Range, Range Hood, Refrigerator, Washer
Laundry Inside, Laundry Room, Upper Level
Exterior
Exterior Feature Irrigation System, Sidewalk, Sliding Doors
Parking Features Driveway, Garage Door Opener
Garage Spaces 2.0
Fence Fenced, Vinyl
Community Features Clubhouse, Community Mailbox, No Truck/RV/Motorcycle Parking, Pool, Sidewalks
Utilities Available BB/HS Internet Available, Cable Available, Electricity Available, Sewer Available, Water Available
Amenities Available Clubhouse
View Y/N 1
Water Access 1
Water Access Desc Pond
Roof Type Shingle
Porch Covered, Enclosed, Front Porch, Patio, Screened
Attached Garage false
Garage true
Private Pool No
Building
Story 2
Entry Level Two
Foundation Slab
Lot Size Range 0 to less than 1/4
Sewer Public Sewer
Water Public
Structure Type Stucco
New Construction false
Construction Status Appraisal,Financing,Inspections
Schools
Elementary Schools Belmont Elementary School
Middle Schools Eisenhower-Hb
High Schools Sumner High School
Others
Pets Allowed Number Limit, Yes
Senior Community No
Ownership Fee Simple
Monthly Total Fees $16
Acceptable Financing Cash, Conventional, FHA, VA Loan
Membership Fee Required Required
Listing Terms Cash, Conventional, FHA, VA Loan
Num of Pet 4
Special Listing Condition None
Read Less
Want to know what your home might be worth? Contact us for a FREE valuation!

Our team is ready to help you sell your home for the highest possible price ASAP

© 2025 My Florida Regional MLS DBA Stellar MLS. All Rights Reserved.
Bought with REALTY BY DESIGN LLC
GET MORE INFORMATION





