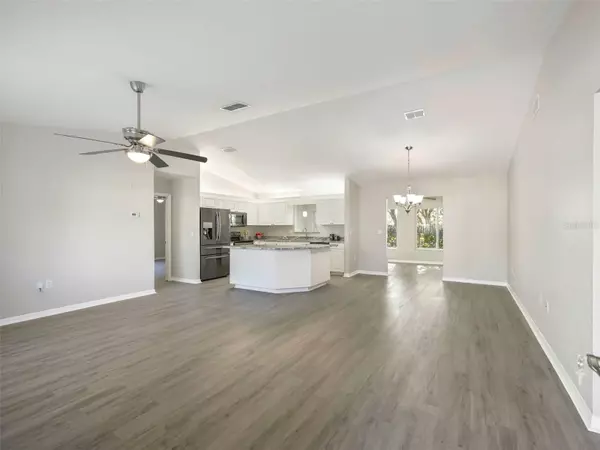$299,900
$299,900
For more information regarding the value of a property, please contact us for a free consultation.
9085 SE 136TH LOOP Summerfield, FL 34491
3 Beds
2 Baths
1,780 SqFt
Key Details
Sold Price $299,900
Property Type Single Family Home
Sub Type Single Family Residence
Listing Status Sold
Purchase Type For Sale
Square Footage 1,780 sqft
Price per Sqft $168
Subdivision Spruce Creek Golf & Country Club
MLS Listing ID G5061266
Sold Date 07/06/23
Bedrooms 3
Full Baths 2
Construction Status Appraisal,Financing,Inspections
HOA Fees $158/mo
HOA Y/N Yes
Originating Board Stellar MLS
Year Built 1999
Annual Tax Amount $2,253
Lot Size 8,712 Sqft
Acres 0.2
Lot Dimensions 85x100
Property Description
One or more photo(s) has been virtually staged. This beautifully updated Holly Model with an open floorplan is located in the Turnberry neighborhood. The recent price adjustment should speak volumes as to how motivated the sellers are. Open, split floorplan with a Florida room, an enclosed patio and no neighbors behind. The bedrooms are very spacious with nice sized closets for today's living! Indoor laundry, granite counters, LVP flooring that flows seamlessly through the home. Walls have a fresh coat of "Iced Gray" by Sherwin Williams. Located 1 block from the country club, recreation center, resort style pool with tons of amenities in a gated golf cart friendly community! Put this on your list of homes you must see! I am thinking this is the home youv'e been looking for all along!
Location
State FL
County Marion
Community Spruce Creek Golf & Country Club
Zoning PUD
Rooms
Other Rooms Florida Room, Inside Utility
Interior
Interior Features High Ceilings, Living Room/Dining Room Combo, Open Floorplan, Solid Wood Cabinets, Split Bedroom, Walk-In Closet(s), Window Treatments
Heating Heat Pump
Cooling Central Air
Flooring Ceramic Tile, Laminate
Furnishings Unfurnished
Fireplace false
Appliance Dishwasher, Disposal, Dryer, Electric Water Heater, Microwave, Range, Refrigerator, Washer
Laundry Inside
Exterior
Exterior Feature Private Mailbox
Garage Spaces 2.0
Pool Other
Community Features Deed Restrictions, Gated, Golf
Utilities Available Cable Connected, Electricity Connected
Amenities Available Fitness Center, Pickleball Court(s), Pool, Recreation Facilities, Shuffleboard Court, Tennis Court(s), Trail(s)
Roof Type Shingle
Porch Enclosed, Rear Porch
Attached Garage true
Garage true
Private Pool No
Building
Story 1
Entry Level One
Foundation Slab
Lot Size Range 0 to less than 1/4
Builder Name Del Webb
Sewer Public Sewer
Water Public
Structure Type Stucco, Wood Frame
New Construction false
Construction Status Appraisal,Financing,Inspections
Others
Pets Allowed Yes
Senior Community Yes
Ownership Fee Simple
Monthly Total Fees $158
Acceptable Financing Cash, Conventional
Membership Fee Required Required
Listing Terms Cash, Conventional
Num of Pet 2
Special Listing Condition None
Read Less
Want to know what your home might be worth? Contact us for a FREE valuation!

Our team is ready to help you sell your home for the highest possible price ASAP

© 2025 My Florida Regional MLS DBA Stellar MLS. All Rights Reserved.
Bought with KELLER WILLIAMS REALTY SMART
GET MORE INFORMATION





