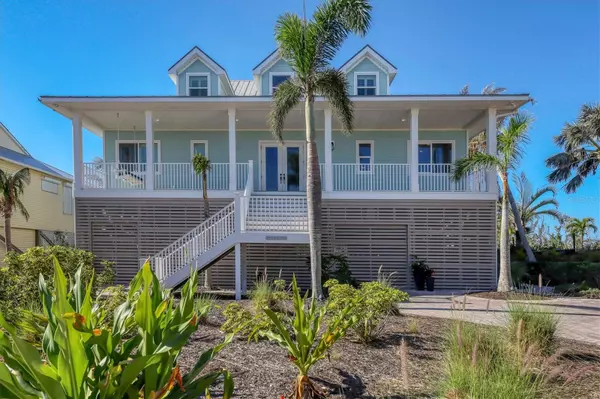$1,825,000
$1,950,000
6.4%For more information regarding the value of a property, please contact us for a free consultation.
81 N GULF BLVD Placida, FL 33946
3 Beds
5 Baths
3,396 SqFt
Key Details
Sold Price $1,825,000
Property Type Single Family Home
Sub Type Single Family Residence
Listing Status Sold
Purchase Type For Sale
Square Footage 3,396 sqft
Price per Sqft $537
Subdivision Palm Island Estate
MLS Listing ID D6129778
Sold Date 07/10/23
Bedrooms 3
Full Baths 3
Half Baths 2
Construction Status Financing,Inspections
HOA Fees $4/ann
HOA Y/N Yes
Originating Board Stellar MLS
Year Built 2003
Annual Tax Amount $16,687
Lot Size 10,018 Sqft
Acres 0.23
Lot Dimensions 80x125
Property Description
OLD FLORIDA COASTAL CUSTOM CHARM awaits in this FURNISHED WATERFRONT HOME located on the PRISTINE SANCTUARY OF “PALM ISLAND”. Views of the Gulf of Mexico and the Bocilla Waterway with direct access via one bridge to the Intracoastal & Gulf in just minutes from your private dock & boat lift. Inside this exquisite residence, you will appreciate the light & airy floorplan which accentuates coastal living with the screened back lanai, walls of windows, high ceilings, open floor plan and amazing architectural details & custom finishes throughout. Preparing meals is a delight in the stunning kitchen which boasts a massive island w/ extra sink & seating for spectators, granite counters, solid wood cabinets, sub-zero & wolf appliances, wine fridge and a closet pantry. The living and dining areas join and enjoy the cozy wood-burning fireplace. Downstairs hosts the master suite along the waterfront, while guests have their own suite on the other side, plus a full laundry room & powder room. Upstairs is a large family room with a wet bar, 2nd powder room, bunk room and third bedroom suite so every guest feels spoiled. Entire home freshly painted inside & out with new baseboards & trim, new vinyl plank flooring, exterior fans & fixtures, TONS of storage, plus a multi-car pavered carport & golf cart garage. To add to the perfection, the tropical paradise below offers mature landscaping, a salt water pool with a huge, sunny lounging space, a shaded area for relaxing or playing a game of ping pong, and a dock equipped with a kayak launch, lift and access to some of the best fishing or sightseeing along Florida's Finest Coast. “Palm” & Don Pedro Islands are accessible via a car ferry which helps you escape the crowds & traffic, and allows you to embrace the pristine, quiet beaches, and laid back lifestyle that island living can offer.
Location
State FL
County Charlotte
Community Palm Island Estate
Zoning BBI
Rooms
Other Rooms Bonus Room, Family Room, Inside Utility, Loft, Storage Rooms
Interior
Interior Features Built-in Features, Ceiling Fans(s), Eat-in Kitchen, High Ceilings, Living Room/Dining Room Combo, Master Bedroom Main Floor, Open Floorplan, Solid Surface Counters, Solid Wood Cabinets, Split Bedroom, Stone Counters, Thermostat, Walk-In Closet(s), Wet Bar, Window Treatments
Heating Central, Electric
Cooling Central Air
Flooring Tile, Vinyl
Fireplaces Type Living Room, Wood Burning
Furnishings Furnished
Fireplace true
Appliance Bar Fridge, Dishwasher, Disposal, Dryer, Electric Water Heater, Microwave, Range, Range Hood, Refrigerator, Washer, Wine Refrigerator
Laundry Inside, Laundry Room
Exterior
Exterior Feature Lighting, Outdoor Shower, Sliding Doors, Storage
Parking Features Covered, Driveway, Golf Cart Garage, Golf Cart Parking, Ground Level, Oversized, Split Garage, Tandem, Under Building
Pool Gunite, In Ground, Lighting, Salt Water
Utilities Available BB/HS Internet Available, Electricity Connected, Propane, Water Connected
Waterfront Description Bay/Harbor
View Y/N 1
Water Access 1
Water Access Desc Bay/Harbor,Beach,Canal - Saltwater,Gulf/Ocean,Gulf/Ocean to Bay,Intracoastal Waterway,Lagoon
View Pool, Water
Roof Type Metal
Porch Covered, Deck, Rear Porch, Screened
Garage false
Private Pool Yes
Building
Lot Description FloodZone, In County, Landscaped, Level
Story 2
Entry Level Two
Foundation Stilt/On Piling
Lot Size Range 0 to less than 1/4
Sewer Septic Tank
Water Private
Architectural Style Coastal, Custom, Elevated, Florida
Structure Type HardiPlank Type, Wood Frame
New Construction false
Construction Status Financing,Inspections
Schools
Elementary Schools Vineland Elementary
Middle Schools L.A. Ainger Middle
High Schools Lemon Bay High
Others
Pets Allowed Yes
Senior Community No
Ownership Fee Simple
Monthly Total Fees $4
Acceptable Financing Cash, Conventional
Membership Fee Required None
Listing Terms Cash, Conventional
Special Listing Condition None
Read Less
Want to know what your home might be worth? Contact us for a FREE valuation!

Our team is ready to help you sell your home for the highest possible price ASAP

© 2025 My Florida Regional MLS DBA Stellar MLS. All Rights Reserved.
Bought with MICHAEL SAUNDERS & COMPANY
GET MORE INFORMATION





