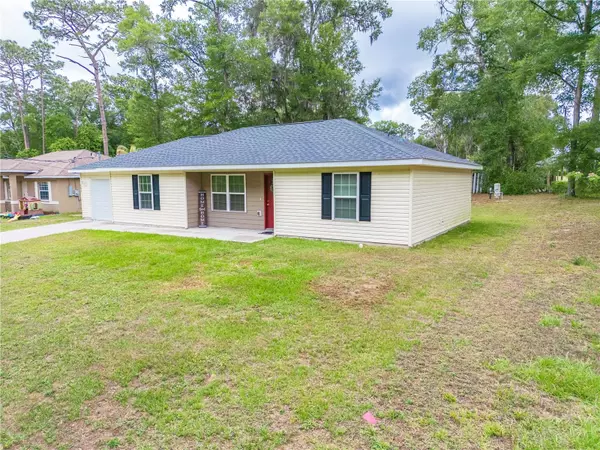$235,000
$239,900
2.0%For more information regarding the value of a property, please contact us for a free consultation.
5627 NW 57TH ST Ocala, FL 34482
3 Beds
2 Baths
1,242 SqFt
Key Details
Sold Price $235,000
Property Type Single Family Home
Sub Type Single Family Residence
Listing Status Sold
Purchase Type For Sale
Square Footage 1,242 sqft
Price per Sqft $189
Subdivision Ocala Park Estate
MLS Listing ID OM656642
Sold Date 07/13/23
Bedrooms 3
Full Baths 2
HOA Y/N No
Originating Board Stellar MLS
Year Built 2021
Annual Tax Amount $1,648
Lot Size 8,712 Sqft
Acres 0.2
Property Description
ARE YOU LOOKING FOR THE PERFECT STARTER HOME OR WINTER RETREAT, THIS IS IT!!! Move in ready home, built in 2021, 3 bedroom 2 bath, split plan with tile floors in the main living areas and carpet in all 3 bedrooms. Inside, you'll find a spacious living area with high ceilings and large windows that let in plenty of natural light. The open-concept kitchen features granite countertops, modern appliances and ample cabinet space. The bedrooms are generously sized and offer plenty of closet space, while the bathrooms are well-appointed with stylish fixtures and finishes. Located just minutes from shops, restaurants, and entertainment, this home is perfect for those who want to enjoy the best of city living while still having a private oasis to come home to. Don't miss out on the opportunity to make this stunning property your own!
Location
State FL
County Marion
Community Ocala Park Estate
Zoning R1
Interior
Interior Features Cathedral Ceiling(s), Ceiling Fans(s), Living Room/Dining Room Combo, Open Floorplan, Solid Surface Counters, Thermostat
Heating Central, Electric
Cooling Central Air
Flooring Carpet, Tile
Fireplace false
Appliance Cooktop, Dishwasher, Electric Water Heater, Range, Range Hood, Refrigerator
Laundry Inside
Exterior
Exterior Feature Lighting, Private Mailbox
Garage Spaces 1.0
Utilities Available BB/HS Internet Available, Electricity Connected
Roof Type Shingle
Attached Garage true
Garage true
Private Pool No
Building
Lot Description Cleared
Entry Level One
Foundation Slab
Lot Size Range 0 to less than 1/4
Sewer Septic Tank
Water Well
Structure Type Vinyl Siding, Wood Frame
New Construction false
Others
Senior Community No
Ownership Fee Simple
Acceptable Financing Cash, Conventional, FHA, USDA Loan, VA Loan
Listing Terms Cash, Conventional, FHA, USDA Loan, VA Loan
Special Listing Condition None
Read Less
Want to know what your home might be worth? Contact us for a FREE valuation!

Our team is ready to help you sell your home for the highest possible price ASAP

© 2025 My Florida Regional MLS DBA Stellar MLS. All Rights Reserved.
Bought with PARSLEY REAL ESTATE INC
GET MORE INFORMATION





