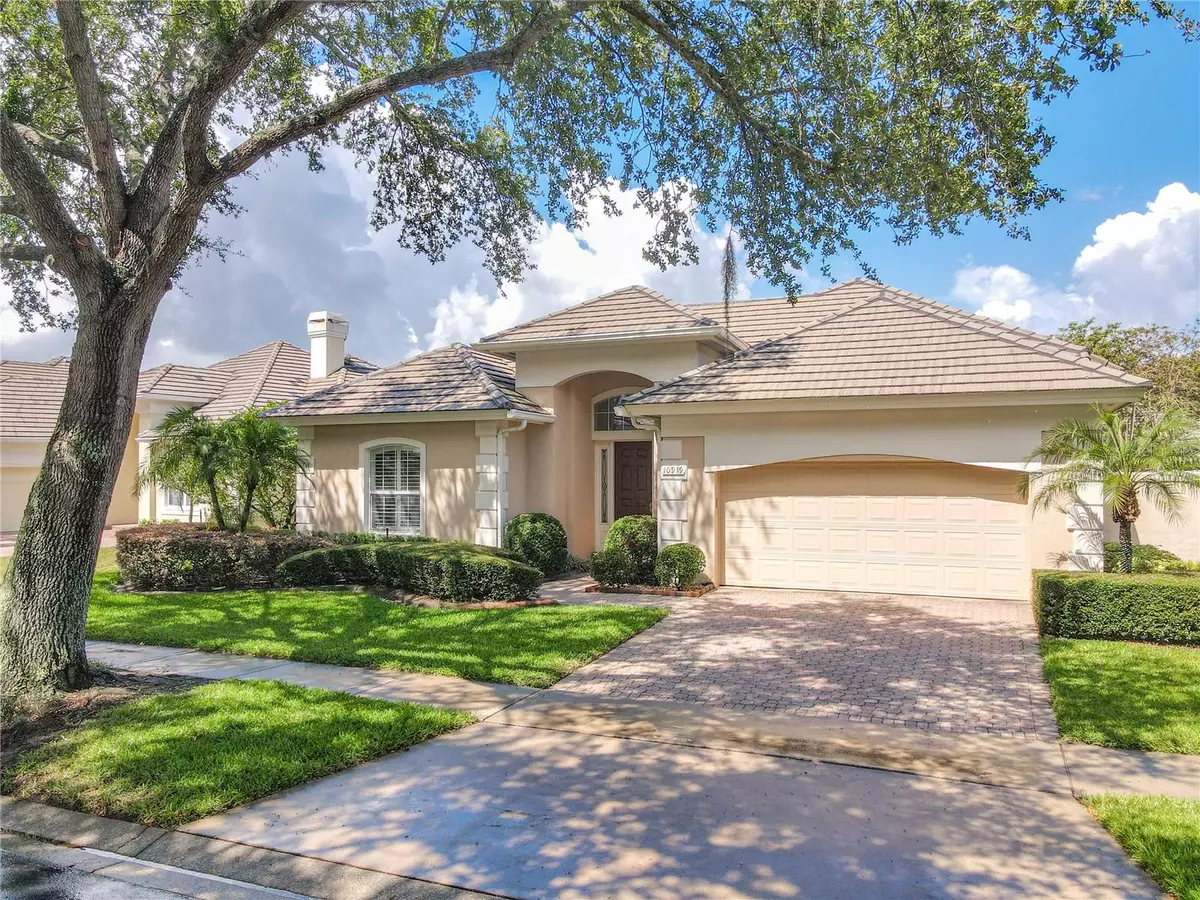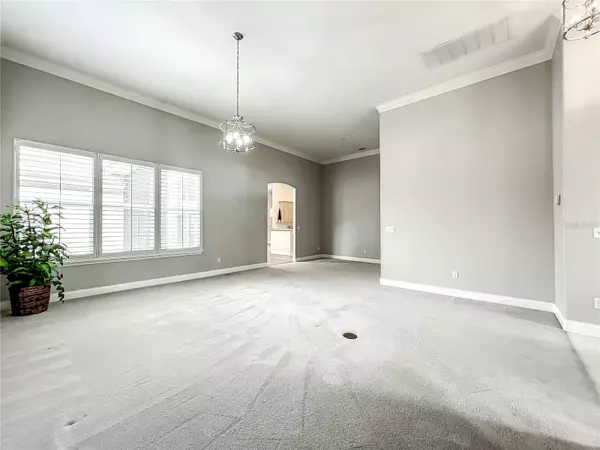$695,000
$699,000
0.6%For more information regarding the value of a property, please contact us for a free consultation.
10919 WOODCHASE CIR Orlando, FL 32836
3 Beds
3 Baths
2,470 SqFt
Key Details
Sold Price $695,000
Property Type Single Family Home
Sub Type Single Family Residence
Listing Status Sold
Purchase Type For Sale
Square Footage 2,470 sqft
Price per Sqft $281
Subdivision Avalon Ph 01 At Turtle Creek
MLS Listing ID O6104754
Sold Date 07/28/23
Bedrooms 3
Full Baths 3
Construction Status Appraisal,Financing,Inspections
HOA Fees $128/qua
HOA Y/N Yes
Originating Board Stellar MLS
Year Built 1998
Annual Tax Amount $5,333
Lot Size 7,405 Sqft
Acres 0.17
Property Description
One or more photo(s) has been virtually staged. A fabulous location in the popular and highly desirable SW Orlando/Dr Phillips area. Tree-lined streets will lead you to this 2470 sqft home that resides in the 24 hour guard gated community of Avalon at Turtle Creek. This floor plan includes 2 owners suites perfect for co-owners or guests and a 3rd Guest room perfect for an office or den. You will love that the house wraps around a grassy courtyard and tranquil fountain. Many of the rooms have views of this peaceful courtyard. The yard is walled, perfect for your small children, pets and privacy. Upon entering the house, you are greeted by the sizable Formal Living Room and Dining Room with soaring 12' ceilings. The spacious kitchen with a central island provides plenty of counter space and cabinets and includes a breakfast bar, as well as a large closet panty and a built-in desk. The kitchen is open to the breakfast nook and family room, which accommodates a wood burning fireplace. Enter the owners suite through double doors where you will have access to the screened lanai and courtyard. The owners ensuite has a dual vanity, a garden tub, a large walk-in shower, a separate toilet area and huge clothes closet--all redesigned and reorganized. At the front of the home, is the 2nd Owners Suite. It includes double closets, a walk-in shower and access to it's own screened lanai and courtyard. The Avalon community includes: a pool & clubhouse, volleyball, tennis & basketball courts and a playground. Lawn service is included in HOA dues. Only minutes away from Restaurant Row, Top-Rated Schools, YMCA, Orlando International Airport, I-4, Outlet malls, Theme Parks, Trader Joes and Whole Foods. Welcome to your new home and community!
Location
State FL
County Orange
Community Avalon Ph 01 At Turtle Creek
Zoning R-L-D
Interior
Interior Features Ceiling Fans(s), Crown Molding, High Ceilings, Kitchen/Family Room Combo, Living Room/Dining Room Combo, Master Bedroom Main Floor, Open Floorplan, Solid Surface Counters, Solid Wood Cabinets, Thermostat, Vaulted Ceiling(s), Walk-In Closet(s), Window Treatments
Heating Central
Cooling Central Air
Flooring Carpet, Ceramic Tile, Hardwood
Fireplaces Type Family Room, Wood Burning
Furnishings Unfurnished
Fireplace true
Appliance Dishwasher, Disposal, Dryer, Electric Water Heater, Microwave, Range, Refrigerator, Washer
Laundry Inside
Exterior
Exterior Feature Irrigation System, Rain Gutters
Parking Features Driveway, Garage Door Opener
Garage Spaces 2.0
Fence Other
Community Features Deed Restrictions, Gated, Playground, Pool, Sidewalks, Tennis Courts
Utilities Available Cable Connected, Electricity Connected, Fire Hydrant, Sewer Connected, Street Lights, Underground Utilities
Amenities Available Basketball Court
Roof Type Tile
Porch Covered, Patio, Screened, Side Porch
Attached Garage true
Garage true
Private Pool No
Building
Lot Description Sidewalk, Paved, Private
Entry Level One
Foundation Slab
Lot Size Range 0 to less than 1/4
Sewer Public Sewer
Water Public
Architectural Style Florida
Structure Type Block, Concrete, Stucco
New Construction false
Construction Status Appraisal,Financing,Inspections
Schools
Elementary Schools Sand Lake Elem
Middle Schools Southwest Middle
High Schools Lake Buena Vista High School
Others
Pets Allowed Yes
HOA Fee Include Guard - 24 Hour, Pool, Private Road
Senior Community No
Ownership Fee Simple
Monthly Total Fees $291
Acceptable Financing Cash, Conventional, FHA, VA Loan
Membership Fee Required Required
Listing Terms Cash, Conventional, FHA, VA Loan
Num of Pet 2
Special Listing Condition None
Read Less
Want to know what your home might be worth? Contact us for a FREE valuation!

Our team is ready to help you sell your home for the highest possible price ASAP

© 2024 My Florida Regional MLS DBA Stellar MLS. All Rights Reserved.
Bought with CHARLES RUTENBERG REALTY ORLANDO
GET MORE INFORMATION





