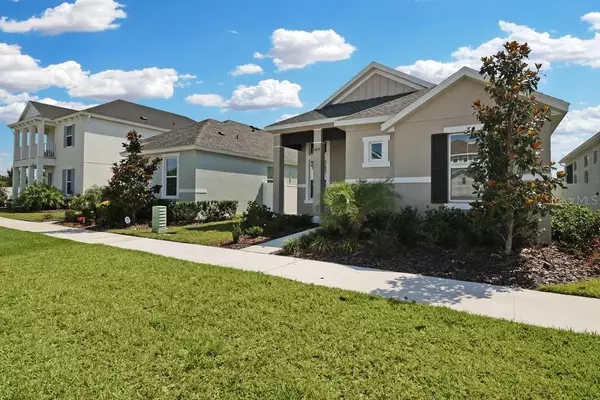$468,000
$489,900
4.5%For more information regarding the value of a property, please contact us for a free consultation.
3690 FRONT PARK DRIVE Wesley Chapel, FL 33543
3 Beds
2 Baths
1,758 SqFt
Key Details
Sold Price $468,000
Property Type Single Family Home
Sub Type Single Family Residence
Listing Status Sold
Purchase Type For Sale
Square Footage 1,758 sqft
Price per Sqft $266
Subdivision Persimmon Park
MLS Listing ID T3444932
Sold Date 07/27/23
Bedrooms 3
Full Baths 2
HOA Fees $121/qua
HOA Y/N Yes
Originating Board Stellar MLS
Year Built 2022
Annual Tax Amount $3,072
Lot Size 4,791 Sqft
Acres 0.11
Property Description
A stunning newly built 3-bedroom, 2 Bathroom home located in the desirable Persimmon Park community in Wesley Chapel. This home boasts amazing upgrades throughout, from top-of-the-line appliances to high end fixtures and finishes. The open kitchen layout provides the perfect setting for cooking and entertaining guests, while the spacious bedrooms offer plenty of room for relaxation and privacy and that's not all - there's great news for those interested in purchasing a home in Persimmon Park. A newer phase has begun in the community, which means you have the opportunity to be one of the first to own a brand-new home in this sought-after neighborhood. Don't miss out on this amazing opportunity to live in luxury and style. Minutes from Wiregrass Mall and shopping outlets.
Location
State FL
County Pasco
Community Persimmon Park
Zoning MPUD
Rooms
Other Rooms Bonus Room
Interior
Interior Features Ceiling Fans(s), Master Bedroom Main Floor
Heating Central
Cooling Central Air
Flooring Ceramic Tile
Furnishings Unfurnished
Fireplace false
Appliance Built-In Oven, Convection Oven, Dishwasher, Disposal, Dryer, Electric Water Heater, Exhaust Fan, Microwave, Range, Refrigerator, Washer
Exterior
Exterior Feature Lighting, Rain Gutters, Sidewalk
Garage Spaces 2.0
Community Features Community Mailbox, Playground, Pool, Sidewalks
Utilities Available BB/HS Internet Available, Cable Available, Electricity Available, Public, Street Lights
Amenities Available Cable TV
Roof Type Shingle
Porch Covered
Attached Garage true
Garage true
Private Pool No
Building
Entry Level One
Foundation Slab
Lot Size Range 0 to less than 1/4
Builder Name ICI Homes
Sewer Public Sewer
Water Public
Structure Type Other
New Construction true
Others
Pets Allowed Yes
Senior Community No
Ownership Fee Simple
Monthly Total Fees $121
Acceptable Financing Cash, Conventional, FHA, VA Loan
Membership Fee Required Required
Listing Terms Cash, Conventional, FHA, VA Loan
Special Listing Condition None
Read Less
Want to know what your home might be worth? Contact us for a FREE valuation!

Our team is ready to help you sell your home for the highest possible price ASAP

© 2024 My Florida Regional MLS DBA Stellar MLS. All Rights Reserved.
Bought with EZ CHOICE REALTY
GET MORE INFORMATION





