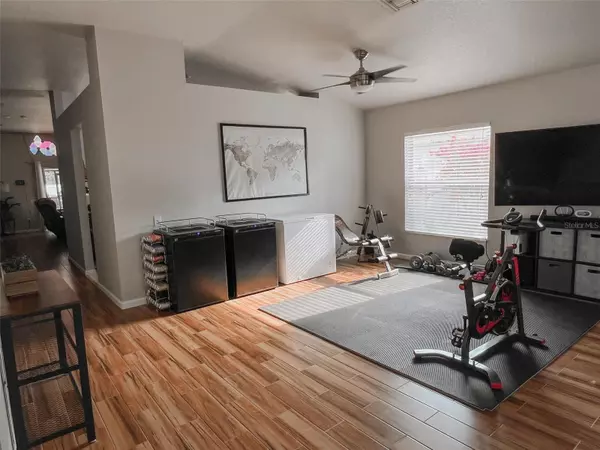$395,000
$399,900
1.2%For more information regarding the value of a property, please contact us for a free consultation.
11569 MISTY ISLE LN Riverview, FL 33579
3 Beds
2 Baths
1,856 SqFt
Key Details
Sold Price $395,000
Property Type Single Family Home
Sub Type Single Family Residence
Listing Status Sold
Purchase Type For Sale
Square Footage 1,856 sqft
Price per Sqft $212
Subdivision South Cove Ph 2/3
MLS Listing ID T3451272
Sold Date 08/01/23
Bedrooms 3
Full Baths 2
Construction Status Appraisal,Financing,Inspections
HOA Fees $39/qua
HOA Y/N Yes
Originating Board Stellar MLS
Year Built 2005
Annual Tax Amount $3,585
Lot Size 5,662 Sqft
Acres 0.13
Lot Dimensions 45.21x127
Property Description
Welcome to this meticulously cared for home located in the highly sought-after South Cove Subdivision with NO CDD and LOW HOA. Updates include new roof (2021), Granite countertops in kitchen (2022), water softener (2022), French door refrigerator (2023), washer (2022), HVAC sanitizing light (2022), fresh paint entire interior (2022), Electric Vehicle charger hookup in garage (2022). As you enter this spacious 3/2 home, you will see a formal living room and dining room with vaulted ceilings and an abundance of natural lighting. The kitchen has new vinyl tile flooring, stainless steel appliances, new granite countertops and a breakfast bar with storage that leads into the spacious family room. The owner's suite has vaulted ceilings, a walk-in closet, garden tub, separate walk-in shower, dual vanities, and a water closet. Off the family room is a separate hallway that leads to the other two bedrooms and guest bathroom. The family room has sliding glass doors that lead into your personal backyard oasis with an oversized screened in lanai, fully fenced yard, and an above ground pool that sellers will include with pump and accessories/chemicals upon request. This property is perfect for families, entertaining or hosting visitors. Per HOA, the property cannot be used as a rental until the owner has occupied it for 2 years minimum. South Cove at Summerfield has access to a number of amenities including a community center, pools, playgrounds, dog park, tennis court, indoor basketball court, public golf course and more! Just a short distance to top rated Florida beaches & theme parks. Easy commute to I4 and I75.
Location
State FL
County Hillsborough
Community South Cove Ph 2/3
Zoning PD
Rooms
Other Rooms Attic
Interior
Interior Features Ceiling Fans(s), Vaulted Ceiling(s)
Heating Central, Electric
Cooling Central Air
Flooring Ceramic Tile
Furnishings Unfurnished
Fireplace false
Appliance Dishwasher, Disposal, Dryer, Electric Water Heater, Microwave, Range, Refrigerator, Water Softener
Exterior
Exterior Feature Irrigation System
Parking Features Driveway, Garage Door Opener
Garage Spaces 2.0
Fence Fenced
Pool Above Ground
Community Features Buyer Approval Required, Deed Restrictions, No Truck/RV/Motorcycle Parking
Utilities Available Cable Available
Amenities Available Clubhouse, Fitness Center, Golf Course, Playground, Pool, Recreation Facilities, Tennis Court(s)
Roof Type Shingle
Porch Porch, Screened
Attached Garage true
Garage true
Private Pool Yes
Building
Lot Description Sidewalk
Story 1
Entry Level One
Foundation Slab
Lot Size Range 0 to less than 1/4
Sewer Public Sewer
Water Public
Structure Type Block, Stucco
New Construction false
Construction Status Appraisal,Financing,Inspections
Schools
Elementary Schools Summerfield-Hb
Middle Schools Eisenhower-Hb
High Schools East Bay-Hb
Others
Pets Allowed Yes
HOA Fee Include Recreational Facilities
Senior Community No
Ownership Fee Simple
Monthly Total Fees $91
Acceptable Financing Conventional
Membership Fee Required Required
Listing Terms Conventional
Special Listing Condition None
Read Less
Want to know what your home might be worth? Contact us for a FREE valuation!

Our team is ready to help you sell your home for the highest possible price ASAP

© 2025 My Florida Regional MLS DBA Stellar MLS. All Rights Reserved.
Bought with CENTURY 21 BEGGINS ENTERPRISES
GET MORE INFORMATION





