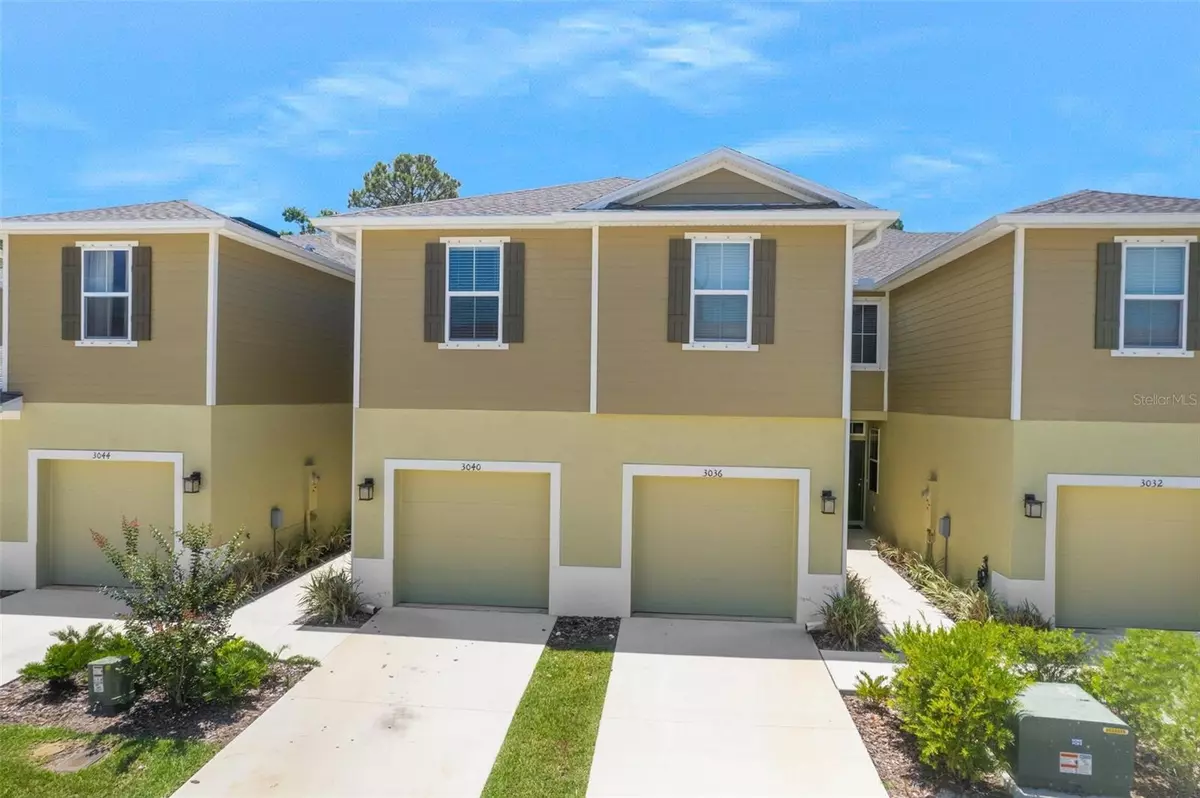$305,000
$310,000
1.6%For more information regarding the value of a property, please contact us for a free consultation.
3036 JACOB CROSSING LN Holiday, FL 34691
3 Beds
3 Baths
1,444 SqFt
Key Details
Sold Price $305,000
Property Type Townhouse
Sub Type Townhouse
Listing Status Sold
Purchase Type For Sale
Square Footage 1,444 sqft
Price per Sqft $211
Subdivision Preserve/Gulf Trace
MLS Listing ID W7854850
Sold Date 08/11/23
Bedrooms 3
Full Baths 2
Half Baths 1
Construction Status Appraisal,Financing,Inspections
HOA Fees $187/mo
HOA Y/N Yes
Originating Board Stellar MLS
Year Built 2021
Annual Tax Amount $2,909
Lot Size 1,742 Sqft
Acres 0.04
Property Description
Luxury Townhome in Ryan Homes newest community, The Preserve at Gulf Trace. Affordable and maintenance-free all in a quiet coastal town. With No CDD, this smaller community offers private backyards and a low HOA of $187/mo. that includes cable tv, high speed internet, dog park, playground and lawn maintenance. Near the coastline and a short commute to Tampa. Incredible secluded setting with ponds and common spaces. Stay close to home and enjoy everything Holiday has to offer! Situated close to US 19 and HWY 54, Gulf Trace is located near the area's major highways. This community will provide you with conveniences as well as easy access to the best of Tampa Bay. Love the outdoors? Check out the nearby recreational center with sports fields, playgrounds and open green space for picnics. This coastal town also puts you only minutes from the beach and all the water sports you can fit into the day! The Pelican townhome is a true townhome experience with elegant layout and features to make you feel right at home. The home features 3 bedrooms, 2 1/2 bathrooms, 1-car garage and covered lanai. The spacious Kitchen has a breakfast bar and room for a bistro set so you can eat right in the kitchen, the great room is large with enough room for a dining set as well. The large Owner's Suite features a walk-in closet, dual sinks in owner's bath, and shower. Powder Room downstairs for convenience, 17 x 17 tiles in all wet areas, ample storage, plus more! Schedule your private showing today!
Location
State FL
County Pasco
Community Preserve/Gulf Trace
Zoning MF1
Interior
Interior Features Ceiling Fans(s), High Ceilings, Walk-In Closet(s)
Heating Central
Cooling Central Air
Flooring Carpet, Laminate
Fireplace false
Appliance Dishwasher, Disposal, Electric Water Heater, Microwave, Range, Refrigerator
Exterior
Exterior Feature Hurricane Shutters, Sliding Doors
Garage Spaces 1.0
Community Features Deed Restrictions, Playground
Utilities Available Cable Connected, Electricity Available
Roof Type Shingle
Attached Garage true
Garage true
Private Pool No
Building
Lot Description Cul-De-Sac, Flood Insurance Required
Story 2
Entry Level Two
Foundation Slab
Lot Size Range 0 to less than 1/4
Builder Name Ryan Homes
Sewer Public Sewer
Water Public
Structure Type Block, Wood Frame
New Construction false
Construction Status Appraisal,Financing,Inspections
Others
Pets Allowed Yes
HOA Fee Include Cable TV, Common Area Taxes, Escrow Reserves Fund, Internet, Maintenance Structure, Maintenance Grounds
Senior Community No
Ownership Fee Simple
Monthly Total Fees $187
Acceptable Financing Cash, Conventional, FHA
Membership Fee Required Required
Listing Terms Cash, Conventional, FHA
Special Listing Condition None
Read Less
Want to know what your home might be worth? Contact us for a FREE valuation!

Our team is ready to help you sell your home for the highest possible price ASAP

© 2025 My Florida Regional MLS DBA Stellar MLS. All Rights Reserved.
Bought with RE/MAX CHAMPIONS
GET MORE INFORMATION





