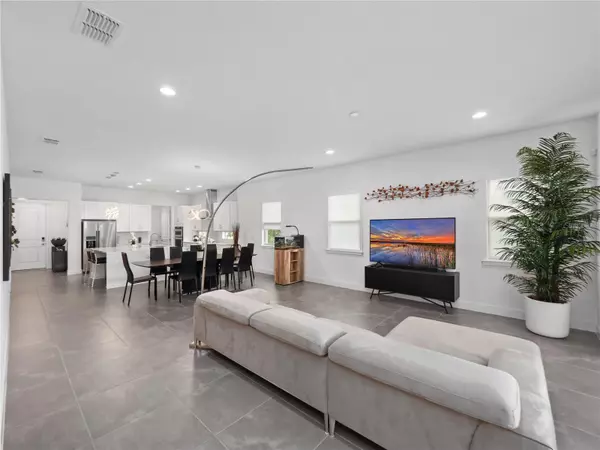$770,000
$799,000
3.6%For more information regarding the value of a property, please contact us for a free consultation.
10278 BEECHWOOD LN Orlando, FL 32832
3 Beds
2 Baths
2,256 SqFt
Key Details
Sold Price $770,000
Property Type Single Family Home
Sub Type Single Family Residence
Listing Status Sold
Purchase Type For Sale
Square Footage 2,256 sqft
Price per Sqft $341
Subdivision Eagle Crk Village K Ph 1A
MLS Listing ID O6119337
Sold Date 08/15/23
Bedrooms 3
Full Baths 2
Construction Status Appraisal,Financing,Inspections
HOA Fees $166/qua
HOA Y/N Yes
Originating Board Stellar MLS
Year Built 2021
Annual Tax Amount $6,810
Lot Size 7,840 Sqft
Acres 0.18
Property Description
Welcome to Casa Beechwood, a stunning example of modern elegance situated within the gated community of Eagle Creek. Built in 2021 by renowned builder Jones Homes, this smart home exudes sophistication and boasts an array of exquisite upgrades. Located on a corner lot with a premium setting, this residence offers the utmost in luxury and convenience.
Step inside and be greeted by the timeless beauty of 24x24 porcelain tile, which spans throughout the entire home, creating a seamless flow from room to room. The attention to detail is evident in the finished garage floor, adding a touch of refinement to the already exceptional space.
The kitchen is a true masterpiece, featuring 42" upgraded cabinets that provide ample storage and lend a sense of modernity. The contemporary backsplash perfectly complements the oversized island, which boasts a stunning waterfall countertop and additional cabinets for even more storage convenience. Equipped with top-of-the-line Kitchen Aid appliances and quartz countertops, this kitchen is a dream come true for any culinary enthusiast.
The primary bedroom is a sanctuary of relaxation, offering generous proportions and adorned with barn doors that add a touch of charm. The oversized primary closet provides ample space for all your wardrobe needs, while the primary shower, complete with a bench and rain shower feature, creates a spa-like atmosphere. Quartz countertops add a touch of elegance to the primary bathroom, completing the luxurious experience.
Open up the lanai pocketed sliding doors to seamlessly blend indoor and outdoor living. The lanai is equipped with water and electrical connections, making it perfect for a summer kitchen setup. Enjoy the Florida sunshine while taking advantage of the seamless motorized retractable screen enclosure, providing a comfortable and bug-free outdoor experience.
This smart home is equipped with cable and Ethernet connections throughout, ensuring connectivity in every room. Additional features include frosted window tints in the bathrooms for privacy, custom California closets in all bedrooms, pantry, laundry, and AC closet, as well as window treatments in all windows and sliding doors.
Practical features such as seamless 7" gutters, a Ring doorbell, Ring alarm system, Ring camera system, and a Nest thermostat add convenience and security to your everyday life. The upgraded LED light fixtures throughout the home not only provide energy-efficient illumination but also enhance the overall aesthetic.
Casa Beechwood is a true gem, offering a blend of modern elegance, thoughtful design, and luxurious upgrades. Don't miss the opportunity to make this exceptional residence your own. Contact us today for a private viewing and experience the epitome of upscale living in the coveted Eagle Creek community.
Location
State FL
County Orange
Community Eagle Crk Village K Ph 1A
Zoning P-D
Interior
Interior Features Eat-in Kitchen, Living Room/Dining Room Combo, Master Bedroom Main Floor, Open Floorplan, Smart Home, Split Bedroom, Stone Counters, Walk-In Closet(s), Window Treatments
Heating Central
Cooling Central Air
Flooring Tile
Furnishings Unfurnished
Fireplace false
Appliance Cooktop, Dishwasher, Disposal, Dryer, Electric Water Heater, Ice Maker, Microwave, Range Hood, Refrigerator, Washer
Laundry Inside, Laundry Room
Exterior
Exterior Feature Rain Gutters, Sliding Doors
Parking Features Driveway, Garage Door Opener, Garage Faces Rear
Garage Spaces 2.0
Fence Other
Community Features Clubhouse, Fitness Center, Gated, Golf Carts OK, Golf, Playground, Pool, Sidewalks, Tennis Courts
Utilities Available Electricity Available
Amenities Available Basketball Court, Gated, Maintenance, Tennis Court(s)
Roof Type Tile
Porch Covered, Patio, Screened
Attached Garage true
Garage true
Private Pool No
Building
Lot Description Corner Lot
Story 1
Entry Level One
Foundation Slab
Lot Size Range 0 to less than 1/4
Sewer Public Sewer
Water Public
Architectural Style Contemporary
Structure Type Block, Stucco
New Construction false
Construction Status Appraisal,Financing,Inspections
Schools
Elementary Schools Eagle Creek Elementary
Middle Schools Lake Nona Middle School
High Schools Lake Nona High
Others
Pets Allowed Yes
HOA Fee Include Guard - 24 Hour, Pool, Maintenance Grounds, Management, Pool
Senior Community No
Ownership Fee Simple
Monthly Total Fees $166
Acceptable Financing Cash, Conventional
Membership Fee Required Required
Listing Terms Cash, Conventional
Special Listing Condition None
Read Less
Want to know what your home might be worth? Contact us for a FREE valuation!

Our team is ready to help you sell your home for the highest possible price ASAP

© 2024 My Florida Regional MLS DBA Stellar MLS. All Rights Reserved.
Bought with RE/MAX 200 REALTY
GET MORE INFORMATION





