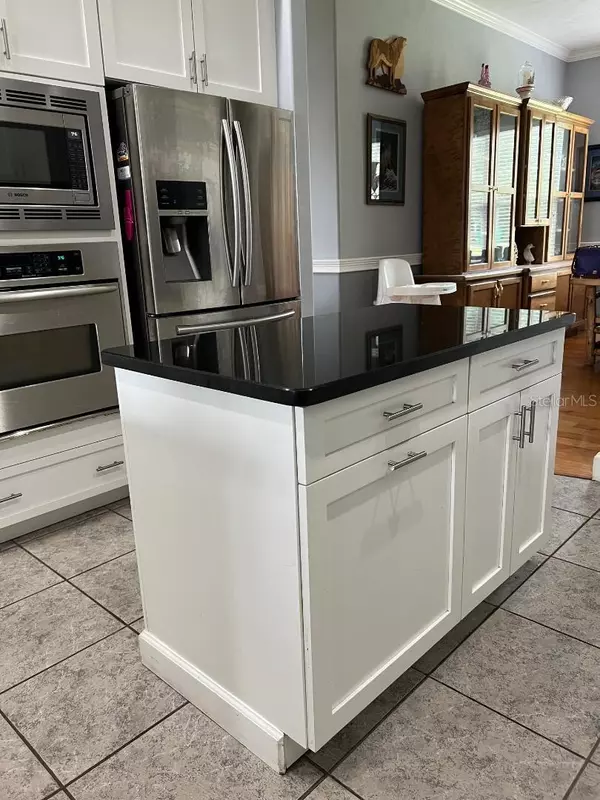$541,000
$549,999
1.6%For more information regarding the value of a property, please contact us for a free consultation.
22158 NW 169TH AVE High Springs, FL 32643
3 Beds
2 Baths
3,114 SqFt
Key Details
Sold Price $541,000
Property Type Single Family Home
Sub Type Single Family Residence
Listing Status Sold
Purchase Type For Sale
Square Footage 3,114 sqft
Price per Sqft $173
Subdivision Cedar Lane Plantation Unit 2
MLS Listing ID GC514326
Sold Date 08/17/23
Bedrooms 3
Full Baths 2
Construction Status Inspections
HOA Fees $33/ann
HOA Y/N Yes
Originating Board Stellar MLS
Year Built 2003
Annual Tax Amount $6,514
Lot Size 2.500 Acres
Acres 2.5
Property Description
Gorgeous home on manicured 2.5 acres. Quiet area between Alachua and High Springs - quick drive to I75. Restaurants and shopping within minutes. Oversized 3 bedroom, 2 full bath home plus office and 2 car attached garage PLUS unattached 2 vehicle garage for additional car, boat and RV parking. New roof 2019. New AC 2018. Asphalt drives newly sealed. Custom painted wood cabinets with updated trim. Under and over cabinet lighting. Pull out drawers in cabinets in kitchen.
April air type HVAC filtration system with UV light for upgraded air quality. Hvac is zoned in 4 zones covering all parts of home so you can be as cool or as warm as you want without affecting others.
Separate water heater for master bath - enjoy the shower or jetted tub with all the hot water you need!
Location
State FL
County Alachua
Community Cedar Lane Plantation Unit 2
Zoning A
Rooms
Other Rooms Bonus Room, Den/Library/Office, Inside Utility
Interior
Interior Features Ceiling Fans(s), Chair Rail, Crown Molding, Eat-in Kitchen, High Ceilings, Master Bedroom Main Floor, Solid Wood Cabinets, Stone Counters, Thermostat, Walk-In Closet(s), Window Treatments
Heating Central, Heat Pump, Zoned
Cooling Central Air, Humidity Control, Zoned
Flooring Ceramic Tile, Hardwood
Fireplace false
Appliance Built-In Oven, Cooktop, Dishwasher, Disposal, Electric Water Heater, Exhaust Fan, Microwave, Range Hood, Refrigerator
Laundry Laundry Room
Exterior
Exterior Feature Garden, Irrigation System, Lighting
Parking Features Boat, Circular Driveway, Driveway, Garage Door Opener, Garage Faces Rear, Oversized, RV Garage
Garage Spaces 4.0
Fence Board, Cross Fenced, Fenced, Wire
Community Features Deed Restrictions
Utilities Available BB/HS Internet Available, Cable Available, Electricity Connected, Fiber Optics, Phone Available, Street Lights, Underground Utilities
Amenities Available Fence Restrictions
Roof Type Shingle
Porch Covered, Front Porch, Patio, Rear Porch
Attached Garage true
Garage true
Private Pool No
Building
Lot Description Cleared, Corner Lot, Cul-De-Sac, City Limits, Level, Paved
Entry Level One
Foundation Slab
Lot Size Range 2 to less than 5
Sewer Septic Tank
Water Private, Well
Structure Type Cement Siding, Stucco
New Construction false
Construction Status Inspections
Schools
Elementary Schools High Springs Community School-Al
High Schools Santa Fe High School-Al
Others
Pets Allowed Yes
HOA Fee Include Management
Senior Community No
Ownership Fee Simple
Monthly Total Fees $33
Acceptable Financing Cash, Conventional, FHA, VA Loan
Membership Fee Required Required
Listing Terms Cash, Conventional, FHA, VA Loan
Special Listing Condition None
Read Less
Want to know what your home might be worth? Contact us for a FREE valuation!

Our team is ready to help you sell your home for the highest possible price ASAP

© 2025 My Florida Regional MLS DBA Stellar MLS. All Rights Reserved.
Bought with KELLER WILLIAMS GAINESVILLE REALTY PARTNERS
GET MORE INFORMATION





