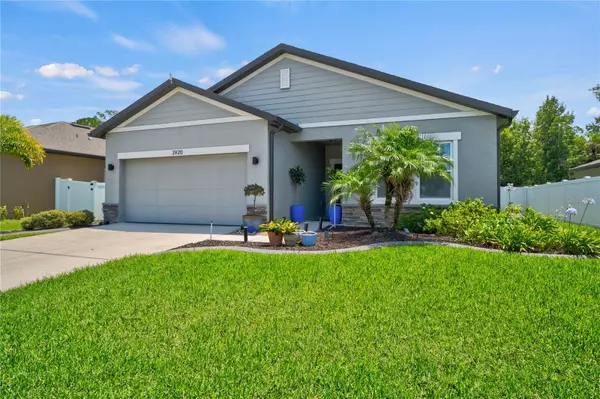$438,000
$445,999
1.8%For more information regarding the value of a property, please contact us for a free consultation.
3920 LOON LN Sanford, FL 32773
4 Beds
2 Baths
1,926 SqFt
Key Details
Sold Price $438,000
Property Type Single Family Home
Sub Type Single Family Residence
Listing Status Sold
Purchase Type For Sale
Square Footage 1,926 sqft
Price per Sqft $227
Subdivision Wyndham Preserve
MLS Listing ID A4574494
Sold Date 08/18/23
Bedrooms 4
Full Baths 2
HOA Fees $95/qua
HOA Y/N Yes
Originating Board Stellar MLS
Year Built 2018
Annual Tax Amount $3,703
Lot Size 7,840 Sqft
Acres 0.18
Property Description
Under contract-accepting backup offers. Experience the epitome of modern living in this exquisite 4 bed, 2 bath home with green energy and luxurious upgrades. With 34 Solar Panels, your electricity bills will be a thing of the past! This home boasts an extra refrigerator in the garage, keeping your drinks and groceries perfectly chilled. Stay cool and comfortable with ceiling fans in the living room and bedrooms. The lighting fixtures have been beautifully upgraded, featuring custom lighting in the common areas and pendant lighting over the kitchen island, creating a warm and inviting ambiance. Enjoy pure, refreshing water with the water softener and water purification system. The washer and dryer are negotiable, making your move even more convenient. Rest easy with the added security of a Ring video doorbell. Step outside onto the spacious 25x25 paver patio, perfect for entertaining or simply relaxing. Take a dip in the hot tub and unwind in your private fenced backyard. This home has it all, combining elegance, energy efficiency, and modern convenience. Don't miss out on this exceptional opportunity!
Location
State FL
County Seminole
Community Wyndham Preserve
Zoning 0100
Interior
Interior Features Ceiling Fans(s), Open Floorplan
Heating Central, Heat Pump
Cooling Central Air
Flooring Laminate, Luxury Vinyl
Fireplace false
Appliance Microwave, Other, Refrigerator, Water Purifier, Water Softener
Exterior
Exterior Feature Lighting, Other
Garage Spaces 2.0
Utilities Available Cable Available, Electricity Connected, Water Connected
Roof Type Shingle
Attached Garage true
Garage true
Private Pool No
Building
Entry Level One
Foundation Slab
Lot Size Range 0 to less than 1/4
Sewer Public Sewer
Water Public
Structure Type Block, Stucco
New Construction false
Others
Pets Allowed No
Senior Community No
Ownership Fee Simple
Monthly Total Fees $95
Acceptable Financing Cash, Conventional, FHA, VA Loan
Membership Fee Required Required
Listing Terms Cash, Conventional, FHA, VA Loan
Special Listing Condition None
Read Less
Want to know what your home might be worth? Contact us for a FREE valuation!

Our team is ready to help you sell your home for the highest possible price ASAP

© 2025 My Florida Regional MLS DBA Stellar MLS. All Rights Reserved.
Bought with NEXTHOME NEIGHBORHOOD REALTY
GET MORE INFORMATION





