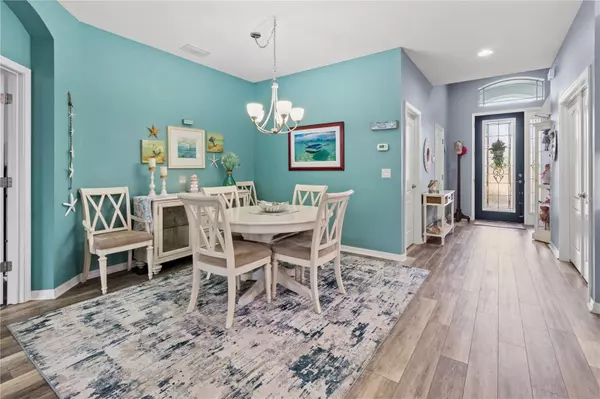$420,000
$420,000
For more information regarding the value of a property, please contact us for a free consultation.
10002 GAP WEDGE DR San Antonio, FL 33576
3 Beds
2 Baths
1,707 SqFt
Key Details
Sold Price $420,000
Property Type Single Family Home
Sub Type Single Family Residence
Listing Status Sold
Purchase Type For Sale
Square Footage 1,707 sqft
Price per Sqft $246
Subdivision Tampa Bay Golf And Tennis Club
MLS Listing ID T3449490
Sold Date 08/22/23
Bedrooms 3
Full Baths 2
HOA Fees $269/mo
HOA Y/N Yes
Originating Board Stellar MLS
Year Built 2014
Annual Tax Amount $2,551
Lot Size 4,791 Sqft
Acres 0.11
Property Description
CASUAL COASTAL ELEGANCE in this Meticulously Maintained, Newly Renovated & Tastefully Decorated 3 bedroom, 2 bath Home with over $30,000 in updated features! Brick Landscape Borders, Lush lawn, Epoxy driveway and Stackstone Accents on this newly painted exterior in 2022 WELCOMES you, with Paver entry and Etched Glass front door. Once inside this Light, Bright, OPEN floorplan, you will be impressed with the attention to detail! LUXURY vinyl PLANK floors Greet you and usher you throughout the common areas. Peaceful and Tranquil setting with Newly painted interior, accent walls & Shiplap Wall as a Focal point with electric Fireplace in the Great room! Custom painted 2 tone wood cabinets with undermount lighting sets off the STUNNING Custom Granite counters and breakfast bar with Stone backsplash in the kitchen. Upgraded Samsung Magic door French door Refrigerator, Double oven with Flex door for versatility in smooth top range, closet pantry with extra shelving and stainless sink in the kitchen ISLAND. Dining Area is OPEN to kitchen and Great room in this well designed living space! White wooden Cornice frames the sliding doors that open to your screened lanai with ceiling fan plus Brick PAVER floor. Double doors off Foyer OPEN to a DEN/Office/flex room with a closet so it is the 3rd bedroom complete with Built in desk and storage! Guest bedroom and bath are situated at the front of the home for Privacy with upgraded light fixtures and floors! SPACIOUS Owners Retreat has a Tray Ceiling, Crown Molding and is located on the opposite side of the home with room for a sitting area and bath ensuite! CUSTOM rain showerhead in this SPA shower with a seat and accent tile, dual sinks, Granite counters, water closet with private commode and dual closets. This home ALSO has Double Pane windows, Newly Painted kitchen and bath cabinets, New mirrors, New faucets and Glass inserts added to 2 kitchen cabinets, Attic storage, Extra Insulation and Interior Laundry room with Storage Cabinets above the Washer and Dryer with extra space to hang clothes. RESORT STYLE living in TAMPA BAY GOLF & COUNTRY CLUB, 55+ Man Gated Community, with Resident owned amenities: Clubhouse is over 15,00 square feet and features Resort style heated pool, hot tub, Full service restaurant with Pub/Bar/Grille overlooking the Golf course, Library with computers, card/game rooms, banquet facilities with stage and dance floor for onsite entertainment and dinner shows, Activities Center with Billiards, Poker tables, State of the Art FITNESS center and Community center with private pool, shuffleboard, cornhole games, Tennis and pickleball! Winding streets around ponds and the 2 Golf courses, one 18 hole championship course and one 9 hole Executive course in this Well maintained neighborhood with Private streets. HOA includes Lawncare, sprinkler maintenance and Cable TV with 2 boxes with high speed internet. COME SEE why this IS the PLACE to BE! CALL TODAY!
Location
State FL
County Pasco
Community Tampa Bay Golf And Tennis Club
Zoning MPUD
Interior
Interior Features Ceiling Fans(s), Living Room/Dining Room Combo, Open Floorplan, Skylight(s), Split Bedroom, Tray Ceiling(s), Walk-In Closet(s)
Heating Central, Electric
Cooling Central Air
Flooring Laminate
Fireplaces Type Electric, Living Room
Fireplace true
Appliance Convection Oven, Dishwasher, Disposal, Dryer, Electric Water Heater, Microwave, Refrigerator, Washer
Laundry Inside, Laundry Room
Exterior
Exterior Feature Lighting, Rain Gutters, Sliding Doors
Parking Features Driveway, Garage Door Opener
Garage Spaces 2.0
Community Features Association Recreation - Owned, Clubhouse, Deed Restrictions, Fitness Center, Golf Carts OK, Golf, Park, Pool, Restaurant, Tennis Courts
Utilities Available Cable Available, Cable Connected, Electricity Available, Electricity Connected, Phone Available, Public, Sewer Connected, Street Lights, Water Connected
Amenities Available Cable TV, Clubhouse, Fence Restrictions, Fitness Center, Gated, Golf Course, Park, Pool, Racquetball, Recreation Facilities, Security, Shuffleboard Court, Spa/Hot Tub, Tennis Court(s)
View Trees/Woods
Roof Type Shingle
Attached Garage true
Garage true
Private Pool No
Building
Lot Description In County, Landscaped, Paved, Private
Story 1
Entry Level One
Foundation Slab
Lot Size Range 0 to less than 1/4
Sewer Public Sewer
Water Public
Architectural Style Florida
Structure Type Block, Stucco
New Construction false
Others
Pets Allowed Yes
HOA Fee Include Cable TV, Common Area Taxes, Pool, Escrow Reserves Fund, Internet, Management, Private Road, Recreational Facilities, Security
Senior Community Yes
Ownership Fee Simple
Monthly Total Fees $360
Acceptable Financing Cash, Conventional, FHA, VA Loan
Membership Fee Required Required
Listing Terms Cash, Conventional, FHA, VA Loan
Special Listing Condition None
Read Less
Want to know what your home might be worth? Contact us for a FREE valuation!

Our team is ready to help you sell your home for the highest possible price ASAP

© 2025 My Florida Regional MLS DBA Stellar MLS. All Rights Reserved.
Bought with REST EASY REALTY POWERED BY SELLSTATE
GET MORE INFORMATION





